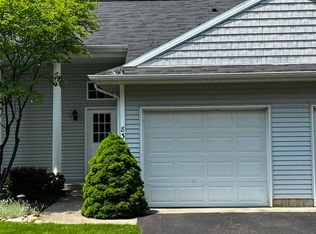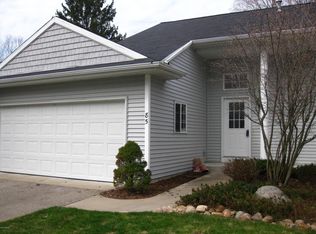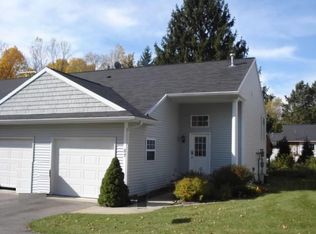Sold
$745,000
283 Wiley Rd, Douglas, MI 49406
2beds
1,100sqft
Single Family Residence
Built in 1950
0.79 Acres Lot
$758,000 Zestimate®
$677/sqft
$1,863 Estimated rent
Home value
$758,000
$667,000 - $857,000
$1,863/mo
Zestimate® history
Loading...
Owner options
Explore your selling options
What's special
Charming Cottage, impeccable design suited for resort living in popular west coast of Lake Michigan, in Douglas & Saugatuck. Home features open concept living area, beamed cathedral ceilings,stone fireplace with hardwood flooring throughout. Kitchen is exceptional by design to maximize its space as it creates style with large granite peninsula, complimented with quality stainless appliances. You will fall in love with the large vaulted screen porch, relax in your private hot tub and enjoy the serene open views of this private lot. (95 X 363) There is a fire pit to relax, entertain guests around a glowing fire. Off the dining area offers an outdoor deck for additional outdoor living. The Primary bedroom is complimented with a stunning primary en-suite. Guest Bedroom and second bath complete the comfortable living space. Main floor laundry, storage and mechanical room. Completely renovated from top to bottom in 2011 with upscale finishes throughout. Circular driveway and one car detached garage. Experience resort living in this truly amazing property. No HOA fees!
Zillow last checked: 8 hours ago
Listing updated: October 03, 2025 at 12:02pm
Listed by:
Michael Bojko 616-218-9414,
Coldwell Banker Woodland Schmidt
Bought with:
Erika LaCerda
Jaqua Realtors
Source: MichRIC,MLS#: 25023805
Facts & features
Interior
Bedrooms & bathrooms
- Bedrooms: 2
- Bathrooms: 2
- Full bathrooms: 2
- Main level bedrooms: 2
Heating
- Forced Air
Cooling
- Central Air
Appliances
- Included: Dishwasher, Disposal, Dryer, Range, Refrigerator, Washer
- Laundry: Main Level
Features
- Ceiling Fan(s)
- Flooring: Wood
- Windows: Insulated Windows, Window Treatments
- Basement: Crawl Space
- Number of fireplaces: 1
- Fireplace features: Gas Log, Living Room
Interior area
- Total structure area: 1,100
- Total interior livable area: 1,100 sqft
Property
Parking
- Total spaces: 1
- Parking features: Detached
- Garage spaces: 1
Features
- Stories: 1
- Patio & porch: Scrn Porch
- Has spa: Yes
- Spa features: Hot Tub Spa
Lot
- Size: 0.79 Acres
- Dimensions: 95 x 363
- Features: Level, Ground Cover, Shrubs/Hedges
Details
- Parcel number: 5902101310
- Zoning description: R-5
Construction
Type & style
- Home type: SingleFamily
- Architectural style: Ranch
- Property subtype: Single Family Residence
Materials
- HardiPlank Type
- Roof: Composition,Shingle
Condition
- New construction: No
- Year built: 1950
Utilities & green energy
- Sewer: Public Sewer
- Water: Public
- Utilities for property: Natural Gas Connected, Cable Connected
Community & neighborhood
Location
- Region: Douglas
Other
Other facts
- Listing terms: Cash,Conventional
- Road surface type: Paved
Price history
| Date | Event | Price |
|---|---|---|
| 10/3/2025 | Sold | $745,000-6.8%$677/sqft |
Source: | ||
| 8/31/2025 | Pending sale | $799,000$726/sqft |
Source: | ||
| 5/23/2025 | Listed for sale | $799,000-15.6%$726/sqft |
Source: | ||
| 9/19/2024 | Listing removed | $947,000$861/sqft |
Source: | ||
| 6/7/2024 | Listed for sale | $947,000+1252.9%$861/sqft |
Source: | ||
Public tax history
| Year | Property taxes | Tax assessment |
|---|---|---|
| 2025 | $4,855 +5.9% | $243,300 +33.9% |
| 2024 | $4,587 | $181,700 +21.3% |
| 2023 | -- | $149,800 +31.6% |
Find assessor info on the county website
Neighborhood: 49406
Nearby schools
GreatSchools rating
- 7/10Douglas Elementary SchoolGrades: PK-5Distance: 0.4 mi
- 6/10Saugatuck Middle SchoolGrades: 6-8Distance: 1.6 mi
- 8/10Saugatuck High SchoolGrades: 9-12Distance: 1.6 mi
Get pre-qualified for a loan
At Zillow Home Loans, we can pre-qualify you in as little as 5 minutes with no impact to your credit score.An equal housing lender. NMLS #10287.
Sell with ease on Zillow
Get a Zillow Showcase℠ listing at no additional cost and you could sell for —faster.
$758,000
2% more+$15,160
With Zillow Showcase(estimated)$773,160


