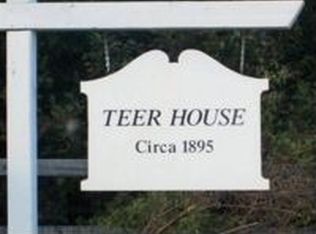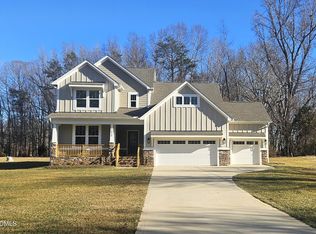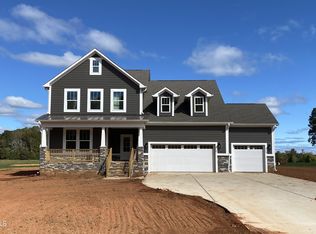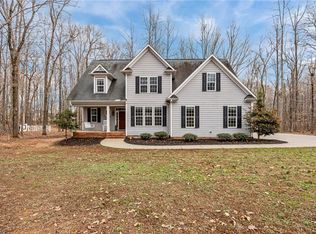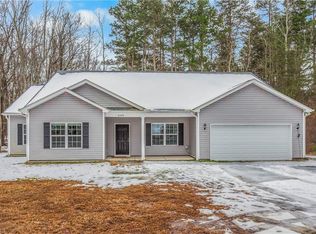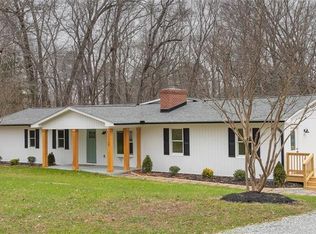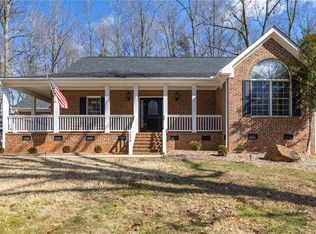Perfectly remodeled one level home on 5.57 acres with partial pond ownership, stunning views and 50 'x 41' outbuilding with 2 10.5'x12' garage doors. New vinyl board and batten siding, new roof, all new kitchen with huge island, stainless appliances and stunning quartz counters. New LVP flooring throughout. Primary with walkin closet with builtins and renovated primary bath with quartz counter, double vanity and walk in tile shower. To-die-for Mudroom/laundry area with builtin bench, cabinets sink, and counter space. Gorgeous light fixtures and decorative accents throughout. Screened back porch overlooking private yard and covered rocking chair front porch with pond views. Ample parking plus two car side entry garage. Detached building with two 10.5'x12' doors, half bath, wiring. Formerly used as dog kennel. Great potential for storage, equipment, vehicles, workshop, etc. Fantastic location across from Quaker Creek Golf Course just 13 minutes to downtown Mebane.
Pending
Price cut: $24.9K (1/15)
$675,000
2830 Barnett Rd, Mebane, NC 27302
3beds
2,412sqft
Est.:
Stick/Site Built, Residential, Single Family Residence
Built in 1978
5.57 Acres Lot
$-- Zestimate®
$--/sqft
$-- HOA
What's special
Renovated primary bathPond viewsGorgeous light fixturesDecorative accentsRemodeled one level homePrivate yardStunning quartz counters
- 173 days |
- 98 |
- 7 |
Zillow last checked: 8 hours ago
Listing updated: January 26, 2026 at 07:54am
Listed by:
Hilary Hill 336-312-5778,
RE/MAX DIAMOND REALTY
Source: Triad MLS,MLS#: 1194587 Originating MLS: Greensboro
Originating MLS: Greensboro
Facts & features
Interior
Bedrooms & bathrooms
- Bedrooms: 3
- Bathrooms: 3
- Full bathrooms: 3
- Main level bathrooms: 3
Primary bedroom
- Level: Main
- Dimensions: 18.25 x 12.67
Bedroom 2
- Level: Main
- Dimensions: 12.67 x 11.33
Bedroom 3
- Level: Main
- Dimensions: 12.67 x 11.17
Den
- Level: Main
- Dimensions: 21.25 x 15.17
Dining room
- Level: Main
- Dimensions: 14 x 12
Entry
- Level: Main
- Dimensions: 8 x 3
Kitchen
- Level: Main
- Dimensions: 14.25 x 11.17
Laundry
- Level: Main
- Dimensions: 17.58 x 5
Living room
- Level: Main
- Dimensions: 19 x 13.42
Other
- Level: Main
- Dimensions: 9.42 x 6
Heating
- Heat Pump, Electric
Cooling
- Central Air
Appliances
- Included: Dishwasher, Electric Water Heater
Features
- Ceiling Fan(s), Kitchen Island, Pantry
- Flooring: Tile, Vinyl
- Basement: Crawl Space
- Attic: Pull Down Stairs
- Number of fireplaces: 1
- Fireplace features: Den
Interior area
- Total structure area: 2,412
- Total interior livable area: 2,412 sqft
- Finished area above ground: 2,412
Property
Parking
- Total spaces: 6
- Parking features: Driveway, Garage, Attached, Detached
- Attached garage spaces: 6
- Has uncovered spaces: Yes
Features
- Levels: One
- Stories: 1
- Patio & porch: Porch
- Pool features: None
- Fencing: None
- Waterfront features: Pond
Lot
- Size: 5.57 Acres
- Features: Level, Partially Wooded, Not in Flood Zone, Flat
- Residential vegetation: Partially Wooded
Details
- Additional structures: Storage
- Parcel number: 161302
- Zoning: SFR
- Special conditions: Owner Sale
Construction
Type & style
- Home type: SingleFamily
- Architectural style: Ranch
- Property subtype: Stick/Site Built, Residential, Single Family Residence
Materials
- Vinyl Siding
Condition
- Year built: 1978
Utilities & green energy
- Sewer: Septic Tank
- Water: Well
Community & HOA
HOA
- Has HOA: No
Location
- Region: Mebane
Financial & listing details
- Tax assessed value: $358,754
- Annual tax amount: $1,980
- Date on market: 9/5/2025
- Cumulative days on market: 173 days
- Listing agreement: Exclusive Right To Sell
- Listing terms: Cash,Conventional,FHA,VA Loan
Estimated market value
Not available
Estimated sales range
Not available
Not available
Price history
Price history
| Date | Event | Price |
|---|---|---|
| 1/26/2026 | Pending sale | $675,000 |
Source: | ||
| 1/15/2026 | Price change | $675,000-3.6%$280/sqft |
Source: | ||
| 11/4/2025 | Price change | $699,900-6.7%$290/sqft |
Source: | ||
| 10/31/2025 | Price change | $750,000-5.1% |
Source: | ||
| 9/21/2025 | Price change | $789,900-12.2% |
Source: | ||
| 8/20/2025 | Listed for sale | $899,900+100%$373/sqft |
Source: | ||
| 1/8/2025 | Sold | $450,000$187/sqft |
Source: | ||
| 8/30/2024 | Pending sale | $450,000 |
Source: | ||
| 8/29/2024 | Listed for sale | $450,000$187/sqft |
Source: | ||
Public tax history
Public tax history
| Year | Property taxes | Tax assessment |
|---|---|---|
| 2024 | $1,980 +7.2% | $358,754 |
| 2023 | $1,848 +13.5% | $358,754 +69.7% |
| 2022 | $1,628 +1.3% | $211,385 |
| 2021 | $1,607 -1.3% | $211,385 |
| 2020 | $1,628 | $211,385 |
| 2019 | $1,628 | $211,385 |
| 2018 | -- | $211,385 |
| 2017 | -- | $211,385 +4% |
| 2016 | $1,375 | $203,252 |
| 2015 | $1,375 | $203,252 |
Find assessor info on the county website
BuyAbility℠ payment
Est. payment
$3,477/mo
Principal & interest
$3117
Property taxes
$360
Climate risks
Neighborhood: 27302
Nearby schools
GreatSchools rating
- 2/10Pleasant Grove ElementaryGrades: PK-5Distance: 3.5 mi
- 2/10Woodlawn MiddleGrades: 6-8Distance: 3.6 mi
- 7/10Eastern Alamance HighGrades: 9-12Distance: 3.8 mi
Schools provided by the listing agent
- Elementary: Pleasant Grove
- Middle: Woodlawn
- High: Eastern Alamance
Source: Triad MLS. This data may not be complete. We recommend contacting the local school district to confirm school assignments for this home.
