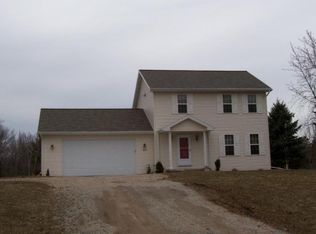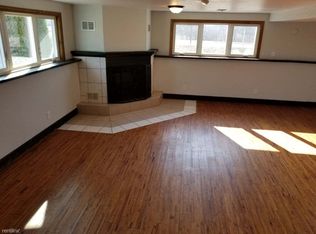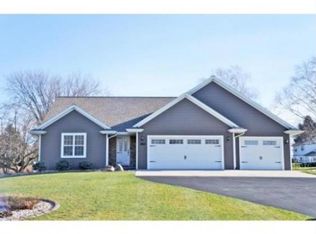Sold
$545,000
2830 Belle Plane Rd, Green Bay, WI 54313
4beds
3,343sqft
Single Family Residence
Built in 2009
0.71 Acres Lot
$563,300 Zestimate®
$163/sqft
$3,340 Estimated rent
Home value
$563,300
$484,000 - $653,000
$3,340/mo
Zestimate® history
Loading...
Owner options
Explore your selling options
What's special
Custom built one owner beautiful home on picturesque lot (to the back) in great Howard location. This home offers two generous size primary suites, 2 additional bedrooms, 3 full baths, great room w/fireplace, 1st floor office w/French doors, nice size kitchen, dinette and snack bar for five. Lower level is all about fun! Beautifully finished fam room with exposed windows, pool table area, half bath and second kitchen. Oversized 3 car plastered & heated garage. Beautiful above ground pool w/decking and pool shed. Storage building too. A must see!
Zillow last checked: 8 hours ago
Listing updated: October 14, 2025 at 03:11am
Listed by:
Kathy Hammer Office:920-432-1007,
Mark D Olejniczak Realty, Inc.
Bought with:
Adam G Janssen
Expert Real Estate Partners, LLC
Source: RANW,MLS#: 50313688
Facts & features
Interior
Bedrooms & bathrooms
- Bedrooms: 4
- Bathrooms: 4
- Full bathrooms: 3
- 1/2 bathrooms: 1
Bedroom 1
- Level: Main
- Dimensions: 16x13
Bedroom 2
- Level: Main
- Dimensions: 15x12
Bedroom 3
- Level: Main
- Dimensions: 11x12
Bedroom 4
- Level: Main
- Dimensions: 11x11
Dining room
- Level: Main
- Dimensions: 12x9
Family room
- Level: Lower
- Dimensions: 25x20
Kitchen
- Level: Main
- Dimensions: 12x14
Living room
- Level: Main
- Dimensions: 14x17
Other
- Description: Den/Office
- Level: Main
- Dimensions: 14x13
Other
- Description: Game Room
- Level: Lower
- Dimensions: 20x15
Other
- Description: Foyer
- Level: Main
- Dimensions: 7x9
Other
- Description: Laundry
- Level: Main
- Dimensions: 7x5
Heating
- Forced Air, Zoned
Cooling
- Forced Air
Appliances
- Included: Dishwasher, Disposal, Microwave, Range, Refrigerator
Features
- Second Kitchen, At Least 1 Bathtub, Breakfast Bar, Cable Available, High Speed Internet, Pantry, Split Bedroom, Vaulted Ceiling(s), Walk-In Closet(s)
- Flooring: Wood/Simulated Wood Fl
- Basement: Full,Sump Pump,Toilet Only,Partial Fin. Non-contig
- Number of fireplaces: 1
- Fireplace features: One, Gas
Interior area
- Total interior livable area: 3,343 sqft
- Finished area above ground: 2,348
- Finished area below ground: 995
Property
Parking
- Total spaces: 3
- Parking features: Heated Garage
- Garage spaces: 3
Accessibility
- Accessibility features: 1st Floor Bedroom, 1st Floor Full Bath, Acc Features Doc Avail, Laundry 1st Floor, Level Lot, Low Pile Or No Carpeting, Stall Shower
Features
- Patio & porch: Deck, Patio
- Exterior features: Sprinkler System
- Has private pool: Yes
- Pool features: Above Ground
- Fencing: Fenced
Lot
- Size: 0.71 Acres
- Dimensions: 100x307
Details
- Additional structures: Gazebo
- Parcel number: 6H3564
- Zoning: Residential
- Special conditions: Arms Length
Construction
Type & style
- Home type: SingleFamily
- Architectural style: Ranch
- Property subtype: Single Family Residence
Materials
- Stone, Vinyl Siding
- Foundation: Poured Concrete
Condition
- New construction: No
- Year built: 2009
Utilities & green energy
- Sewer: Public Sewer
- Water: Public
Community & neighborhood
Location
- Region: Green Bay
Price history
| Date | Event | Price |
|---|---|---|
| 10/7/2025 | Sold | $545,000-2.7%$163/sqft |
Source: RANW #50313688 Report a problem | ||
| 10/6/2025 | Pending sale | $559,900$167/sqft |
Source: RANW #50313688 Report a problem | ||
| 9/9/2025 | Contingent | $559,900$167/sqft |
Source: | ||
| 8/19/2025 | Listed for sale | $559,900+1236.3%$167/sqft |
Source: RANW #50313688 Report a problem | ||
| 12/31/2007 | Sold | $41,900+19.7%$13/sqft |
Source: RANW #10711227 Report a problem | ||
Public tax history
| Year | Property taxes | Tax assessment |
|---|---|---|
| 2024 | $7,092 +3.9% | $405,500 |
| 2023 | $6,826 +2.8% | $405,500 |
| 2022 | $6,641 +8.3% | $405,500 +26.5% |
Find assessor info on the county website
Neighborhood: 54313
Nearby schools
GreatSchools rating
- 9/10Lineville Intermediate SchoolGrades: 5-6Distance: 0.6 mi
- 9/10Bay View Middle SchoolGrades: 7-8Distance: 0.8 mi
- 7/10Bay Port High SchoolGrades: 9-12Distance: 0.7 mi
Schools provided by the listing agent
- Elementary: Forest Glen
- Middle: Bayview
- High: Bay Port
Source: RANW. This data may not be complete. We recommend contacting the local school district to confirm school assignments for this home.
Get pre-qualified for a loan
At Zillow Home Loans, we can pre-qualify you in as little as 5 minutes with no impact to your credit score.An equal housing lender. NMLS #10287.


