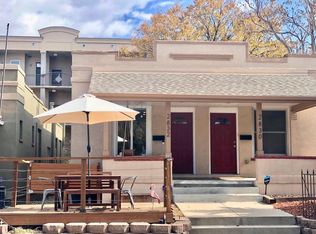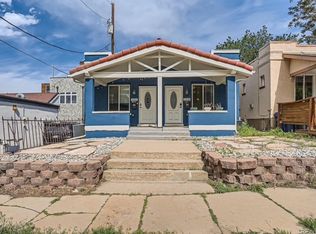Sold for $515,000 on 07/10/24
$515,000
2830 Decatur Street, Denver, CO 80211
2beds
1,131sqft
Townhouse
Built in 1904
-- sqft lot
$486,100 Zestimate®
$455/sqft
$2,168 Estimated rent
Home value
$486,100
$452,000 - $525,000
$2,168/mo
Zestimate® history
Loading...
Owner options
Explore your selling options
What's special
Rare opportunity to own a single family home with no HOA in walkable Jefferson Park/Highlands! Fully updated, charming half duplex featuring an open floor plan, hardwood floors and sun filled rooms! A LARGE outdoor space is a must see, and has been landscaped/designed for low maintenance outdoor living/entertaining/relaxing- and provides a quiet oasis in the city. Kitchen features granite countertops, stainless appliances and plenty of storage- opening to a sunny living room complete with fireplace for seamless entertaining. Large primary bedroom provides ample natural light and two closets. Bathroom is totally updated. A second bedroom/flex room features glass doors opening to outdoor living that includes a large deck along with a covered pergola for enjoying all seasons Denver offers. Basement features a utility room for storage and flex space currently used as an art/hobby/project room. Front porch and garden along with a dog run on the side of the home offer additional outdoor space for homeowners enjoyment. Newer roof, furnace and A/C, radon mitigation system make this turn-key home the perfect place to call "home"! Ample street parking and permitted parking spots on this quiet street.
Zillow last checked: 8 hours ago
Listing updated: October 01, 2024 at 11:06am
Listed by:
Kathleen Staker 303-919-2850,
Banyan Real Estate LLC
Bought with:
Rachel Schroeder, 1318618
The Denver 100 LLC
Source: REcolorado,MLS#: 2434897
Facts & features
Interior
Bedrooms & bathrooms
- Bedrooms: 2
- Bathrooms: 1
- Full bathrooms: 1
- Main level bathrooms: 1
- Main level bedrooms: 2
Bedroom
- Description: Large Sunny Primary Bedroom 2 Closets
- Level: Main
- Area: 117 Square Feet
- Dimensions: 9 x 13
Bedroom
- Description: Flex Bedroom/Office Glass Doors To Deck
- Level: Main
- Area: 98 Square Feet
- Dimensions: 7 x 14
Bathroom
- Description: 5 Piece Updated Bathroom
- Level: Main
- Area: 49 Square Feet
- Dimensions: 7 x 7
Bonus room
- Description: Flex Room For Office/Crafts
- Level: Basement
- Area: 117 Square Feet
- Dimensions: 13 x 9
Dining room
- Description: Opens To Kitchen/Living Room
- Level: Main
Kitchen
- Description: Open Concept Kitchen Updated/Stainless Appliances
- Level: Main
- Area: 80 Square Feet
- Dimensions: 10 x 8
Living room
- Description: Sunny Living Room Featuring Fireplace/Opens To Kitchen For Entertaining
- Level: Main
- Area: 104 Square Feet
- Dimensions: 8 x 13
Utility room
- Description: Plenty Of Storage
- Level: Basement
- Area: 104 Square Feet
- Dimensions: 13 x 8
Heating
- Forced Air, Natural Gas
Cooling
- Central Air
Appliances
- Included: Dishwasher, Dryer, Microwave, Oven, Refrigerator, Washer
- Laundry: In Unit
Features
- Flooring: Tile, Wood
- Windows: Double Pane Windows
- Basement: Partial,Unfinished
- Has fireplace: Yes
- Fireplace features: Gas Log, Living Room
- Common walls with other units/homes: End Unit
Interior area
- Total structure area: 1,131
- Total interior livable area: 1,131 sqft
- Finished area above ground: 907
- Finished area below ground: 0
Property
Parking
- Total spaces: 1
- Details: Off Street Spaces: 1
Features
- Levels: One
- Stories: 1
- Patio & porch: Covered, Deck, Front Porch
- Exterior features: Dog Run, Garden, Private Yard
- Fencing: Full
Details
- Parcel number: 229418050
- Special conditions: Standard
Construction
Type & style
- Home type: Townhouse
- Property subtype: Townhouse
- Attached to another structure: Yes
Materials
- Brick
- Roof: Rolled/Hot Mop
Condition
- Year built: 1904
Utilities & green energy
- Sewer: Public Sewer
Community & neighborhood
Security
- Security features: Security System
Location
- Region: Denver
- Subdivision: Hagers Add
Other
Other facts
- Listing terms: Cash,Conventional
- Ownership: Individual
- Road surface type: Paved
Price history
| Date | Event | Price |
|---|---|---|
| 7/10/2024 | Sold | $515,000$455/sqft |
Source: | ||
| 6/10/2024 | Pending sale | $515,000$455/sqft |
Source: | ||
| 6/6/2024 | Listed for sale | $515,000+32.1%$455/sqft |
Source: | ||
| 10/24/2019 | Sold | $390,000$345/sqft |
Source: Public Record Report a problem | ||
| 9/20/2019 | Pending sale | $390,000$345/sqft |
Source: Porchlight Real Estate Group #7904052 Report a problem | ||
Public tax history
| Year | Property taxes | Tax assessment |
|---|---|---|
| 2024 | $2,559 +13.3% | $33,020 -8.4% |
| 2023 | $2,259 +3.6% | $36,050 +26.9% |
| 2022 | $2,180 +3% | $28,400 -2.8% |
Find assessor info on the county website
Neighborhood: Jefferson Park
Nearby schools
GreatSchools rating
- 8/10Brown Elementary SchoolGrades: PK-5Distance: 0.7 mi
- 4/10Bryant Webster K-8 SchoolGrades: PK-8Distance: 1 mi
- 5/10North High SchoolGrades: 9-12Distance: 0.2 mi
Schools provided by the listing agent
- Elementary: Brown
- Middle: Strive Sunnyside
- High: North
- District: Denver 1
Source: REcolorado. This data may not be complete. We recommend contacting the local school district to confirm school assignments for this home.
Get a cash offer in 3 minutes
Find out how much your home could sell for in as little as 3 minutes with a no-obligation cash offer.
Estimated market value
$486,100
Get a cash offer in 3 minutes
Find out how much your home could sell for in as little as 3 minutes with a no-obligation cash offer.
Estimated market value
$486,100

