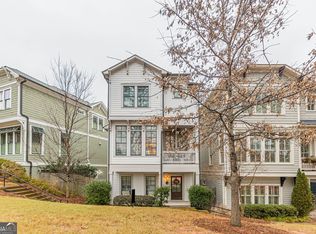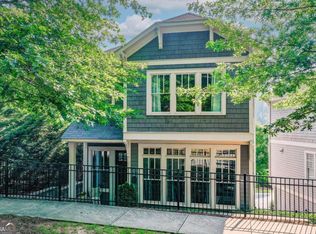Closed
$694,900
2830 Haven Ln, Decatur, GA 30030
4beds
2,314sqft
Single Family Residence, Residential
Built in 2017
4,356 Square Feet Lot
$732,200 Zestimate®
$300/sqft
$3,647 Estimated rent
Home value
$732,200
$696,000 - $769,000
$3,647/mo
Zestimate® history
Loading...
Owner options
Explore your selling options
What's special
The Grove at Avondale is an enclave of 36 detached cottage homes tucked away in a quiet neighborhood only minutes away from the best that both Decatur and Avondale Estates has to offer! This gated community was thoughtfully developed, designed and built in 2017 by Thrive Homes which brings all the modern conveniences to each home, green space and amenities to the neighborhood and of course has an excellent location. Charming 2830 Haven Lane is one of the larger floor plans with an impressive list of upgrades. It has been lovingly maintained and is in perfect condition. It features 4 bedrooms, 4 baths, a 5th bedroom and/or dedicated office. The main floor open concept plan allows for a comfortable spacious living and dining area, provides access to outside balconies, and plenty of natural light. The white kitchen with quartz counters is bright and clean, with a kitchen island that is perfect for the chef! The pantry is a wow and the well appointed Kitchen-Aid stainless appliance package is awesome. The dining room is perfectly placed between the living area and kitchen. A guest bedroom and bath , with an elevator which will access all 3 levels round out the main floor. The master is upstairs with an attractive vaulted v-groove pine ceiling, is adjacent to a pretty tiled master bath with frameless shower and walk in closet with custom closet system. The 2nd guest bedroom features a custom closet and is adjacent to a tiled bath. The 3rd guest bedroom is perfect for an office or nursery or flex space. The upstairs laundry is both easy working and convenient and also features a custom closet ! Additionally, there is outside access to upper balcony. The lower level 4th guest bedroom and bath is both nice sized and private. The home has a 2 car garage has shelving, storage closet, and an epoxy floor. The neighborhood is gated, has a pool, green space, and a fire pit. This is a zero lot line community of detached homes which means zero yard maintenance! All outdoor living space is anchored at the community green space at the pool area and pavilion. Lots of opportunities to walk dogs, (and there are plenty of furry friends in the neighborhood for play dates!) but the yard cannot be fenced. The upgrades included but not limited to: hardwood floors and crown moldings throughout, tankless water heater, nest thermostats, plantation shutters inside, Bermuda shutters outside, UV film treatment on all upper windows and front door, custom closets throughout, hall drop zone and garage shelves, upgraded fans and light fixtures, integrated recessed lights, stair carpet runner , all rooms repainted, outside trim repainted November, 2021, Leaf Filter system, new air handler installed July 2021. The neighborhood is designated 1st Tier for the much sought after Museum School and is within walking distance ! No city taxes, its a gem AND in excellent move-in condition ! Its a no brainer!!
Zillow last checked: 8 hours ago
Listing updated: May 16, 2023 at 11:04pm
Listing Provided by:
Teresa Waters,
Harry Norman Realtors
Bought with:
Harold H Freeman, 165460
Compass
Source: FMLS GA,MLS#: 7142465
Facts & features
Interior
Bedrooms & bathrooms
- Bedrooms: 4
- Bathrooms: 4
- Full bathrooms: 4
- Main level bathrooms: 1
- Main level bedrooms: 1
Primary bedroom
- Features: Oversized Master, Roommate Floor Plan
- Level: Oversized Master, Roommate Floor Plan
Bedroom
- Features: Oversized Master, Roommate Floor Plan
Primary bathroom
- Features: Double Vanity, Vaulted Ceiling(s), Other
Dining room
- Features: Open Concept
Kitchen
- Features: Breakfast Bar, Cabinets White, Kitchen Island, Pantry, Solid Surface Counters, Stone Counters, View to Family Room
Heating
- Central, Forced Air, Natural Gas, Zoned
Cooling
- Ceiling Fan(s), Central Air, Zoned
Appliances
- Included: Dishwasher, Disposal, Dryer, ENERGY STAR Qualified Appliances, Gas Range, Microwave, Range Hood, Refrigerator, Self Cleaning Oven, Tankless Water Heater, Washer
- Laundry: Upper Level
Features
- Crown Molding, Double Vanity, Elevator, Entrance Foyer, High Ceilings 10 ft Main, High Ceilings 10 ft Upper, High Ceilings, High Speed Internet, Smart Home, Vaulted Ceiling(s), Walk-In Closet(s)
- Flooring: Ceramic Tile, Hardwood
- Windows: Double Pane Windows, Insulated Windows, Plantation Shutters
- Basement: Daylight,Exterior Entry,Finished,Finished Bath,Full,Interior Entry
- Has fireplace: No
- Fireplace features: None
- Common walls with other units/homes: No Common Walls
Interior area
- Total structure area: 2,314
- Total interior livable area: 2,314 sqft
- Finished area above ground: 2,314
- Finished area below ground: 0
Property
Parking
- Total spaces: 2
- Parking features: Attached, Drive Under Main Level, Garage, Garage Door Opener, Garage Faces Rear, Level Driveway
- Attached garage spaces: 2
- Has uncovered spaces: Yes
Accessibility
- Accessibility features: Accessible Elevator Installed, Accessible Hallway(s), Grip-Accessible Features
Features
- Levels: Three Or More
- Patio & porch: Deck, Front Porch, Side Porch
- Exterior features: Balcony, No Dock
- Pool features: None
- Spa features: None
- Fencing: None
- Has view: Yes
- View description: Other
- Waterfront features: None
- Body of water: None
Lot
- Size: 4,356 sqft
- Features: Landscaped, Level, Zero Lot Line
Details
- Additional structures: None
- Parcel number: 15 248 16 056
- Other equipment: None
- Horse amenities: None
Construction
Type & style
- Home type: SingleFamily
- Architectural style: Cottage,Craftsman,Traditional
- Property subtype: Single Family Residence, Residential
Materials
- Cement Siding, HardiPlank Type
- Foundation: Concrete Perimeter
- Roof: Composition,Ridge Vents,Shingle
Condition
- Resale
- New construction: No
- Year built: 2017
Details
- Builder name: Thrive Homes
Utilities & green energy
- Electric: 110 Volts
- Sewer: Public Sewer
- Water: Public
- Utilities for property: Cable Available, Electricity Available, Natural Gas Available, Phone Available, Sewer Available, Underground Utilities, Water Available
Green energy
- Energy efficient items: Thermostat, Water Heater
- Energy generation: None
- Water conservation: Low-Flow Fixtures
Community & neighborhood
Security
- Security features: Fire Alarm, Secured Garage/Parking, Security Gate, Security Lights, Security System Owned, Smoke Detector(s)
Community
- Community features: Homeowners Assoc, Near Beltline, Near Public Transport, Near Schools, Near Shopping, Pool, Public Transportation, Sidewalks
Location
- Region: Decatur
- Subdivision: The Grove At Avondale
HOA & financial
HOA
- Has HOA: Yes
- HOA fee: $220 monthly
- Services included: Insurance, Maintenance Grounds, Swim, Tennis
Other
Other facts
- Ownership: Fee Simple
- Road surface type: Asphalt
Price history
| Date | Event | Price |
|---|---|---|
| 5/15/2023 | Sold | $694,900-3.4%$300/sqft |
Source: | ||
| 3/27/2023 | Pending sale | $719,000+2.7%$311/sqft |
Source: | ||
| 3/25/2023 | Contingent | $699,900$302/sqft |
Source: | ||
| 3/22/2023 | Listed for sale | $699,900$302/sqft |
Source: | ||
| 3/22/2023 | Contingent | $699,900$302/sqft |
Source: | ||
Public tax history
| Year | Property taxes | Tax assessment |
|---|---|---|
| 2025 | $8,880 -28.9% | $276,000 |
| 2024 | $12,481 +61.4% | $276,000 +4.9% |
| 2023 | $7,732 -7% | $263,160 +0.4% |
Find assessor info on the county website
Neighborhood: 30030
Nearby schools
GreatSchools rating
- 5/10Avondale Elementary SchoolGrades: PK-5Distance: 0.8 mi
- 5/10Druid Hills Middle SchoolGrades: 6-8Distance: 3.3 mi
- 6/10Druid Hills High SchoolGrades: 9-12Distance: 2.8 mi
Schools provided by the listing agent
- Elementary: Avondale
- Middle: Druid Hills
- High: Druid Hills
Source: FMLS GA. This data may not be complete. We recommend contacting the local school district to confirm school assignments for this home.
Get a cash offer in 3 minutes
Find out how much your home could sell for in as little as 3 minutes with a no-obligation cash offer.
Estimated market value$732,200
Get a cash offer in 3 minutes
Find out how much your home could sell for in as little as 3 minutes with a no-obligation cash offer.
Estimated market value
$732,200

