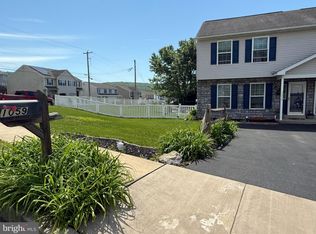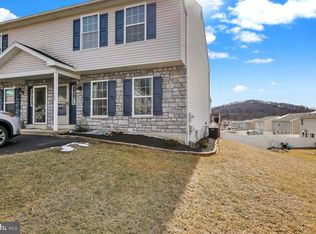Sold for $303,000
$303,000
2830 Mannerchor Rd, Temple, PA 19560
3beds
1,377sqft
Single Family Residence
Built in 2010
3,920 Square Feet Lot
$310,000 Zestimate®
$220/sqft
$1,960 Estimated rent
Home value
$310,000
$288,000 - $332,000
$1,960/mo
Zestimate® history
Loading...
Owner options
Explore your selling options
What's special
Welcome home to this beautiful and well maintained semi-detached home in Saylor Farms, Muhlenberg school district. From the moment you pull up out front, you will be greeted by beautiful landscaping, a maintenance free fence and a gorgeous front door that the owner put in along with a storm door. Once you step inside, it will feel like home. The living room is bright and spacious and open to your lovely kitchen with a gas stove, island with seating, plus space for a kitchen table. Step outback onto your awesome deck to grill your dinner or read a book with a glass of your favorite beverage. Off the kitchen you'll conveniently find your laundry room and half bath, perfect for entertaining family and friends. Upstairs, you'll love the master suite. It's spacious with a fabulous walk-in-closet and private bathroom. The 2 additional bedrooms are also perfectly sized. Absolutely nothing to do but more right in. Wait! Your new home will come with a brand new roof done by Bachmans in June. It's only 2 months old! Call today for a private tour before it’s too late!
Zillow last checked: 8 hours ago
Listing updated: October 07, 2025 at 04:56am
Listed by:
Dana Riegel 610-451-2324,
RE/MAX Of Reading
Bought with:
steven sims, RS289603
Keller Williams Platinum Realty - Schuylkill
Source: Bright MLS,MLS#: PABK2061842
Facts & features
Interior
Bedrooms & bathrooms
- Bedrooms: 3
- Bathrooms: 3
- Full bathrooms: 2
- 1/2 bathrooms: 1
- Main level bathrooms: 1
Primary bedroom
- Features: Attached Bathroom
- Level: Upper
- Area: 182 Square Feet
- Dimensions: 13 x 14
Bedroom 2
- Level: Upper
- Area: 154 Square Feet
- Dimensions: 14 x 11
Bedroom 3
- Level: Upper
- Area: 140 Square Feet
- Dimensions: 14 x 10
Laundry
- Level: Upper
- Area: 60 Square Feet
- Dimensions: 6 x 10
Living room
- Level: Main
- Area: 260 Square Feet
- Dimensions: 20 x 13
Heating
- Forced Air, Natural Gas
Cooling
- Central Air, Electric
Appliances
- Included: Gas Water Heater
- Laundry: Laundry Room
Features
- Primary Bath(s), Eat-in Kitchen
- Flooring: Laminate, Carpet, Vinyl
- Basement: Walk-Out Access,Concrete,Partially Finished
- Has fireplace: No
Interior area
- Total structure area: 1,377
- Total interior livable area: 1,377 sqft
- Finished area above ground: 1,377
- Finished area below ground: 0
Property
Parking
- Total spaces: 1
- Parking features: Garage Faces Front, Attached, Driveway, On Street
- Attached garage spaces: 1
- Has uncovered spaces: Yes
Accessibility
- Accessibility features: None
Features
- Levels: Two
- Stories: 2
- Exterior features: Sidewalks, Street Lights
- Pool features: None
Lot
- Size: 3,920 sqft
Details
- Additional structures: Above Grade, Below Grade
- Parcel number: 66531806385038
- Zoning: RES
- Special conditions: Standard
Construction
Type & style
- Home type: SingleFamily
- Architectural style: Traditional
- Property subtype: Single Family Residence
- Attached to another structure: Yes
Materials
- Vinyl Siding, Brick
- Foundation: Concrete Perimeter
- Roof: Pitched,Architectural Shingle
Condition
- Excellent
- New construction: No
- Year built: 2010
Details
- Builder model: GREENVILLE
- Builder name: FORINO CO.
Utilities & green energy
- Sewer: Public Sewer
- Water: Public
- Utilities for property: Cable Connected
Community & neighborhood
Location
- Region: Temple
- Subdivision: Saylor Farm
- Municipality: MUHLENBERG TWP
Other
Other facts
- Listing agreement: Exclusive Right To Sell
- Ownership: Fee Simple
Price history
| Date | Event | Price |
|---|---|---|
| 10/6/2025 | Sold | $303,000+1%$220/sqft |
Source: | ||
| 9/11/2025 | Pending sale | $299,900$218/sqft |
Source: | ||
| 8/22/2025 | Listed for sale | $299,900+122.3%$218/sqft |
Source: | ||
| 10/15/2014 | Sold | $134,900+3.8%$98/sqft |
Source: Public Record Report a problem | ||
| 7/24/2014 | Price change | $129,900-3.7%$94/sqft |
Source: RE/MAX of Reading #6376407 Report a problem | ||
Public tax history
| Year | Property taxes | Tax assessment |
|---|---|---|
| 2025 | $5,149 +8.5% | $98,600 |
| 2024 | $4,747 +6.5% | $98,600 |
| 2023 | $4,455 +1.7% | $98,600 |
Find assessor info on the county website
Neighborhood: 19560
Nearby schools
GreatSchools rating
- 5/10C E Cole Intermediate SchoolGrades: 4-6Distance: 1 mi
- 3/10Muhlenberg Middle SchoolGrades: 7-9Distance: 1 mi
- 3/10Muhlenberg High SchoolGrades: 10-12Distance: 1.2 mi
Schools provided by the listing agent
- District: Muhlenberg
Source: Bright MLS. This data may not be complete. We recommend contacting the local school district to confirm school assignments for this home.
Get pre-qualified for a loan
At Zillow Home Loans, we can pre-qualify you in as little as 5 minutes with no impact to your credit score.An equal housing lender. NMLS #10287.

