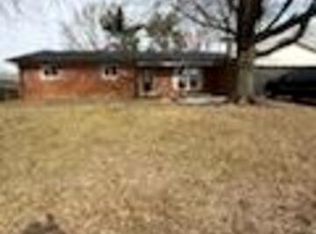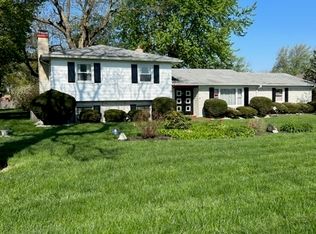Sold
$290,000
2830 Moller Rd, Indianapolis, IN 46224
4beds
3,221sqft
Residential, Single Family Residence
Built in 1961
0.29 Acres Lot
$-- Zestimate®
$90/sqft
$2,626 Estimated rent
Home value
Not available
Estimated sales range
Not available
$2,626/mo
Zestimate® history
Loading...
Owner options
Explore your selling options
What's special
Rare Speedway home with 4 bedrooms, 2.5 baths, and over 3,000 sq ft! All 4 bedrooms are on the second level, large with plenty of closet space. Primary has walk-in closet and a full bathroom attached. Main level consists of open concept kitchen/living room, family room, formal dining room, breakfast room, laundry, and half bath. There is a finished bonus room in basement, as well as a separate utility/storage area. Fully fenced in backyard, 2 car garage, on a large corner lot with mature trees.
Zillow last checked: 8 hours ago
Listing updated: June 11, 2025 at 03:04pm
Listing Provided by:
Joseph Hession 317-373-1914,
F.C. Tucker Company
Bought with:
Kristian Lee
The Modglin Group
Source: MIBOR as distributed by MLS GRID,MLS#: 22024792
Facts & features
Interior
Bedrooms & bathrooms
- Bedrooms: 4
- Bathrooms: 3
- Full bathrooms: 2
- 1/2 bathrooms: 1
- Main level bathrooms: 1
Primary bedroom
- Features: Carpet
- Level: Upper
- Area: 210 Square Feet
- Dimensions: 15x14
Bedroom 2
- Features: Vinyl Plank
- Level: Upper
- Area: 144 Square Feet
- Dimensions: 12x12
Bedroom 3
- Features: Carpet
- Level: Upper
- Area: 132 Square Feet
- Dimensions: 12x11
Bedroom 4
- Features: Vinyl Plank
- Level: Upper
- Area: 165 Square Feet
- Dimensions: 11x15
Bonus room
- Features: Other
- Level: Basement
- Area: 299 Square Feet
- Dimensions: 23x13
Breakfast room
- Features: Laminate
- Level: Main
- Area: 72 Square Feet
- Dimensions: 8x9
Dining room
- Features: Vinyl Plank
- Level: Main
- Area: 182 Square Feet
- Dimensions: 13x14
Family room
- Features: Carpet
- Level: Main
- Area: 315 Square Feet
- Dimensions: 21x15
Kitchen
- Features: Laminate
- Level: Main
- Area: 156 Square Feet
- Dimensions: 12x13
Living room
- Features: Carpet
- Level: Main
- Area: 280 Square Feet
- Dimensions: 20x14
Heating
- Baseboard, Electric
Appliances
- Included: Electric Cooktop, Dishwasher, Electric Water Heater, Microwave, Double Oven, Refrigerator
- Laundry: Main Level
Features
- Attic Access, Attic Pull Down Stairs, Double Vanity, Entrance Foyer, High Speed Internet, Pantry, Walk-In Closet(s)
- Windows: Windows Thermal
- Basement: Partially Finished,Storage Space
- Attic: Access Only,Pull Down Stairs
- Number of fireplaces: 1
- Fireplace features: Family Room, Wood Burning
Interior area
- Total structure area: 3,221
- Total interior livable area: 3,221 sqft
- Finished area below ground: 287
Property
Parking
- Total spaces: 2
- Parking features: Attached
- Attached garage spaces: 2
- Details: Garage Parking Other(Keyless Entry, Service Door)
Features
- Levels: Two
- Stories: 2
- Patio & porch: Patio, Covered
- Fencing: Fenced,Fence Full Rear
Lot
- Size: 0.29 Acres
- Features: Corner Lot, Sidewalks, Street Lights, Mature Trees
Details
- Parcel number: 490525109003000914
- Other equipment: Radon System
- Horse amenities: None
Construction
Type & style
- Home type: SingleFamily
- Architectural style: Traditional
- Property subtype: Residential, Single Family Residence
Materials
- Wood Brick
- Foundation: Block
Condition
- New construction: No
- Year built: 1961
Utilities & green energy
- Water: Municipal/City
Community & neighborhood
Security
- Security features: Security System Leased
Location
- Region: Indianapolis
- Subdivision: Parkview Estates
Price history
| Date | Event | Price |
|---|---|---|
| 6/4/2025 | Sold | $290,000-3%$90/sqft |
Source: | ||
| 4/30/2025 | Pending sale | $299,000$93/sqft |
Source: | ||
| 4/25/2025 | Price change | $299,000-3.5%$93/sqft |
Source: | ||
| 4/8/2025 | Price change | $310,000-4.6%$96/sqft |
Source: | ||
| 3/4/2025 | Listed for sale | $325,000+82.6%$101/sqft |
Source: | ||
Public tax history
| Year | Property taxes | Tax assessment |
|---|---|---|
| 2024 | $3,654 +6% | $298,400 +2.9% |
| 2023 | $3,447 +26.7% | $289,900 +7.7% |
| 2022 | $2,720 +15.6% | $269,200 +25.2% |
Find assessor info on the county website
Neighborhood: 46224
Nearby schools
GreatSchools rating
- 7/10Frank H Wheeler Elementary School 4Grades: K-6Distance: 0.3 mi
- 9/10Speedway Junior High SchoolGrades: 7-8Distance: 1.6 mi
- 10/10Speedway Senior High SchoolGrades: 9-12Distance: 0.5 mi
Schools provided by the listing agent
- Elementary: Frank H Wheeler Elementary Sch 4
- Middle: Speedway Junior High School
- High: Speedway Senior High School
Source: MIBOR as distributed by MLS GRID. This data may not be complete. We recommend contacting the local school district to confirm school assignments for this home.
Get pre-qualified for a loan
At Zillow Home Loans, we can pre-qualify you in as little as 5 minutes with no impact to your credit score.An equal housing lender. NMLS #10287.

