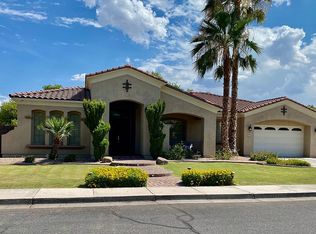Sold for $970,000 on 11/14/25
$970,000
2830 S Riata Ct, Gilbert, AZ 85295
6beds
4baths
4,525sqft
Single Family Residence
Built in 2004
0.34 Acres Lot
$966,500 Zestimate®
$214/sqft
$4,353 Estimated rent
Home value
$966,500
$889,000 - $1.05M
$4,353/mo
Zestimate® history
Loading...
Owner options
Explore your selling options
What's special
Discover a rare opportunity in the highly sought-after Vintage Ranch community in Gilbert!
This spacious 4,525 sq ft basement home offers 6 bedrooms and 4 full baths, thoughtfully designed for comfortable living and effortless entertaining. Built by renowned Fulton Homes, this property is perfectly situated on a premium corner lot within a quiet cul-de-sac, backing to a serene common area for added privacy and views. Inside, you'll find expansive living spaces with flexibility for large families multi-generational living, including a full finished basement-ideal for a home theater, gym, or guest quarters. The well-appointed kitchen opens to generous living and dining areas, perfect for gathering with family and friends.Enjoy the unbeatable location, just minutes to top-rated schools, shopping, dining, and freeway access all in one of Gilbert's most desirable neighborhoods.
Zillow last checked: 8 hours ago
Listing updated: November 15, 2025 at 11:05am
Listed by:
Dragitza V Galindo 480-241-1871,
HomeSmart Premier
Bought with:
Dwight Campbell, SA654871000
Collins Realty
Source: ARMLS,MLS#: 6877450

Facts & features
Interior
Bedrooms & bathrooms
- Bedrooms: 6
- Bathrooms: 4
Heating
- Natural Gas
Cooling
- Central Air, Ceiling Fan(s), Programmable Thmstat
Appliances
- Included: Gas Cooktop
Features
- High Speed Internet, Granite Counters, Double Vanity, Eat-in Kitchen, Breakfast Bar, No Interior Steps, Kitchen Island, Full Bth Master Bdrm, Separate Shwr & Tub
- Flooring: Carpet, Laminate, Tile
- Windows: Low Emissivity Windows, Solar Screens, Double Pane Windows
- Basement: Finished,Full
- Has fireplace: Yes
- Fireplace features: Living Room
Interior area
- Total structure area: 4,525
- Total interior livable area: 4,525 sqft
Property
Parking
- Total spaces: 3
- Parking features: RV Gate, Garage Door Opener, Extended Length Garage, Direct Access, Attch'd Gar Cabinets, Over Height Garage
- Garage spaces: 3
Features
- Stories: 1
- Patio & porch: Covered, Patio
- Exterior features: Storage
- Pool features: None
- Spa features: None
- Fencing: Block
Lot
- Size: 0.34 Acres
- Features: Sprinklers In Rear, Sprinklers In Front, Corner Lot, Desert Front, Cul-De-Sac, Grass Back
Details
- Parcel number: 30929075
Construction
Type & style
- Home type: SingleFamily
- Architectural style: Santa Barbara/Tuscan
- Property subtype: Single Family Residence
Materials
- Stucco, Wood Frame, Painted
- Roof: Tile
Condition
- Year built: 2004
Details
- Builder name: Fulton Homes
Utilities & green energy
- Sewer: Public Sewer
- Water: City Water
Green energy
- Energy efficient items: Multi-Zones
Community & neighborhood
Community
- Community features: Playground, Biking/Walking Path
Location
- Region: Gilbert
- Subdivision: VINTAGE RANCH
HOA & financial
HOA
- Has HOA: Yes
- HOA fee: $340 quarterly
- Services included: Maintenance Grounds
- Association name: Vintage Ranch HOA
- Association phone: 480-759-4945
Other
Other facts
- Listing terms: Cash,Conventional,VA Loan
- Ownership: Fee Simple
Price history
| Date | Event | Price |
|---|---|---|
| 11/14/2025 | Sold | $970,000-11%$214/sqft |
Source: | ||
| 10/17/2025 | Pending sale | $1,090,000$241/sqft |
Source: | ||
| 8/21/2025 | Price change | $1,090,000-5.2%$241/sqft |
Source: | ||
| 6/21/2025 | Price change | $1,150,000-4.1%$254/sqft |
Source: | ||
| 6/14/2025 | Listed for sale | $1,199,000+18.7%$265/sqft |
Source: | ||
Public tax history
| Year | Property taxes | Tax assessment |
|---|---|---|
| 2025 | $3,952 +3.8% | $78,250 -8.5% |
| 2024 | $3,806 -26% | $85,500 +60.2% |
| 2023 | $5,146 +1.4% | $53,381 -5.4% |
Find assessor info on the county website
Neighborhood: Vintage Ranch
Nearby schools
GreatSchools rating
- 8/10Quartz Hill Elementary SchoolGrades: PK-6Distance: 1.4 mi
- 8/10South Valley Jr. High SchoolGrades: 7-8Distance: 1 mi
- 8/10Campo Verde High SchoolGrades: 8-12Distance: 1.6 mi
Schools provided by the listing agent
- Elementary: Quartz Hill Elementary
- Middle: South Valley Jr. High
- High: Campo Verde High School
- District: Gilbert Unified District
Source: ARMLS. This data may not be complete. We recommend contacting the local school district to confirm school assignments for this home.
Get a cash offer in 3 minutes
Find out how much your home could sell for in as little as 3 minutes with a no-obligation cash offer.
Estimated market value
$966,500
Get a cash offer in 3 minutes
Find out how much your home could sell for in as little as 3 minutes with a no-obligation cash offer.
Estimated market value
$966,500
