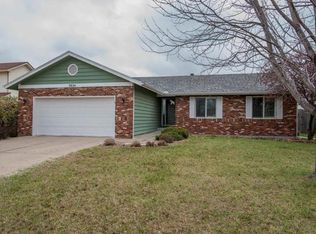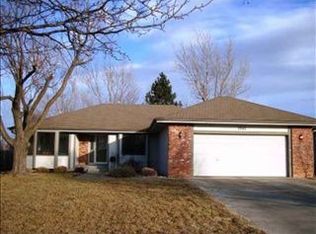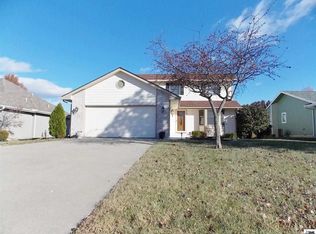Sold
Price Unknown
2830 SW Maxfield Rd, Topeka, KS 66614
4beds
3,239sqft
Single Family Residence, Residential
Built in 1994
0.26 Acres Lot
$324,800 Zestimate®
$--/sqft
$2,580 Estimated rent
Home value
$324,800
$305,000 - $344,000
$2,580/mo
Zestimate® history
Loading...
Owner options
Explore your selling options
What's special
Welcome to your future home. This ranch-style residence blends functionality with spaciousness. As you step inside, you'll discover an inviting living room with tall ceilings and a large brick fireplace. The main level features 3 bedrooms, 2 baths and laundry, offering an ideal setup for both entertaining guests and day-to-day living. Bring you design touches to the lower level, you'll find an expanded living area complete with an additional primary suite and office, along with a family room already plumbed for a bar or kitchenette. This added space opens up a world of possibilities. Outside, you'll discover a backyard enclosed by a privacy fence, along with a deck for outdoor enjoyment. With convenient access you'll find yourself just moments away from a plethora of shopping, dining, and entertainment options, making daily conveniences easily accessible. This property offers a rare opportunity to reside in this sought after location. Don't miss out on the chance to make this your new home. All kitchen appliances stay, both sets of washers and dryers. Home is being sold "as-is"
Zillow last checked: 8 hours ago
Listing updated: May 31, 2024 at 09:27am
Listed by:
Tracy Bailey 785-230-2131,
TopCity Realty, LLC
Bought with:
Michelle Aenk, SP00217750
Realty Professionals
Source: Sunflower AOR,MLS#: 234066
Facts & features
Interior
Bedrooms & bathrooms
- Bedrooms: 4
- Bathrooms: 3
- Full bathrooms: 3
Primary bedroom
- Level: Main
- Area: 190.8
- Dimensions: 13'1' x 14'7"
Bedroom 2
- Level: Main
- Area: 128
- Dimensions: 12' x 10'8"
Bedroom 3
- Level: Main
- Area: 134.06
- Dimensions: 11'3" x 11'11"
Bedroom 4
- Level: Basement
- Area: 551.92
- Dimensions: 29'10" x 18'6"
Dining room
- Level: Main
- Area: 120
- Dimensions: 10' x 12'
Family room
- Level: Basement
- Area: 656.33
- Dimensions: 29'10" x 22'
Kitchen
- Level: Main
- Area: 247
- Dimensions: 12'x20'7"
Laundry
- Level: Main
- Area: 45.78
- Dimensions: 5'4" x 8'7"
Living room
- Level: Main
- Area: 297.5
- Dimensions: 19'10" x 15'
Heating
- Natural Gas
Cooling
- Central Air
Appliances
- Included: Electric Range, Microwave, Dishwasher, Refrigerator, Disposal
- Laundry: Main Level, In Basement
Features
- Sheetrock
- Flooring: Ceramic Tile, Carpet
- Doors: Storm Door(s)
- Windows: Insulated Windows
- Basement: Concrete,Full,Finished
- Number of fireplaces: 1
- Fireplace features: One, Living Room
Interior area
- Total structure area: 3,239
- Total interior livable area: 3,239 sqft
- Finished area above ground: 1,739
- Finished area below ground: 1,500
Property
Parking
- Parking features: Attached, Auto Garage Opener(s)
- Has attached garage: Yes
Features
- Patio & porch: Deck, Covered
- Fencing: Fenced,Privacy
Lot
- Size: 0.26 Acres
- Dimensions: 70' x 165'
- Features: Sidewalk
Details
- Additional structures: Shed(s)
- Parcel number: R54574
- Special conditions: Standard,Arm's Length
Construction
Type & style
- Home type: SingleFamily
- Architectural style: Ranch
- Property subtype: Single Family Residence, Residential
Materials
- Roof: Architectural Style
Condition
- Year built: 1994
Utilities & green energy
- Water: Public
Community & neighborhood
Location
- Region: Topeka
- Subdivision: Sherwood #8
Price history
| Date | Event | Price |
|---|---|---|
| 5/31/2024 | Sold | -- |
Source: | ||
| 5/16/2024 | Pending sale | $275,000$85/sqft |
Source: | ||
| 5/14/2024 | Listed for sale | $275,000$85/sqft |
Source: | ||
| 5/14/2024 | Pending sale | $275,000$85/sqft |
Source: | ||
| 5/10/2024 | Listed for sale | $275,000$85/sqft |
Source: | ||
Public tax history
| Year | Property taxes | Tax assessment |
|---|---|---|
| 2025 | -- | $33,925 +11.2% |
| 2024 | $4,354 +4.6% | $30,504 +2% |
| 2023 | $4,165 +12% | $29,906 +12% |
Find assessor info on the county website
Neighborhood: 66614
Nearby schools
GreatSchools rating
- 6/10Indian Hills Elementary SchoolGrades: K-6Distance: 0.2 mi
- 6/10Washburn Rural Middle SchoolGrades: 7-8Distance: 4.5 mi
- 8/10Washburn Rural High SchoolGrades: 9-12Distance: 4.4 mi
Schools provided by the listing agent
- Elementary: Indian Hills Elementary School/USD 437
- Middle: Washburn Rural Middle School/USD 437
- High: Washburn Rural High School/USD 437
Source: Sunflower AOR. This data may not be complete. We recommend contacting the local school district to confirm school assignments for this home.


