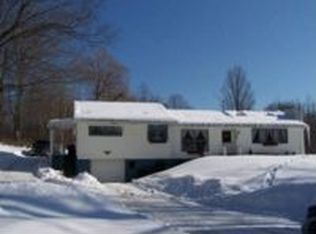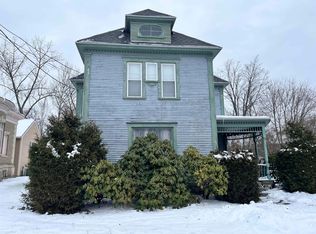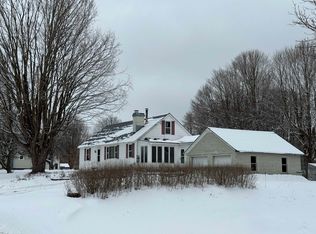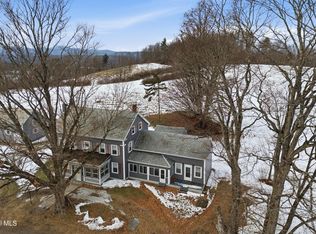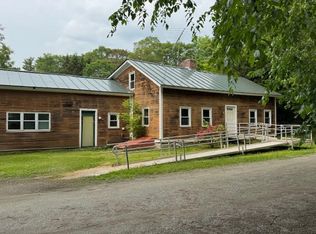A rare opportunity to own a largely renovated, income-producing multi-family property that blends historic Vermont charm with modern efficiency. Listed for under appraised value! Originally built circa 1865, this classic farmhouse has been thoroughly updated, allowing for immediate ownership without additional capital investment. Improvements include new plumbing, HVAC, electrical, vinyl windows, flooring, appliances, and fresh interior paint. Offering approximately 2,800 square feet, the property includes seven bedrooms and three full bathrooms across two separate living units, creating flexible options for investors, owner-occupants seeking rental income, or multi-generational living. Current rental income totals $3,445 per month, providing solid cash-flow potential and long-term value. The home sits on a level, landscaped one-acre lot, offering space for gardens, a garage, or future expansion. The property is within walking distance to the library, local restaurant, church, and school. Outdoor recreation is close at hand with Lake Champlain, nearby ATV and snowmobile trails, and Killington Ski Resort less than an hour away. Zoned residential/mixed-use, the property supports residential living alongside rental income or a home-based business. Separate entrances and utilities add privacy and flexibility. 2830 Stage Road delivers a rare combination of turnkey updates, historic character, and dependable income potential.
Active
Listed by: Real Broker LLC
$284,500
2830 Stage Road, Benson, VT 05743
7beds
2,800sqft
Est.:
Single Family Residence
Built in 1865
1 Acres Lot
$-- Zestimate®
$102/sqft
$-- HOA
What's special
Two separate living unitsTurnkey updatesLargely renovatedSeven bedroomsSpace for gardensFresh interior paintNew plumbing
- 6 days |
- 447 |
- 8 |
Zillow last checked: 8 hours ago
Listing updated: February 19, 2026 at 06:31am
Listed by:
Betsy Adamovich,
Real Broker LLC 855-450-0442
Source: PrimeMLS,MLS#: 5077052
Tour with a local agent
Facts & features
Interior
Bedrooms & bathrooms
- Bedrooms: 7
- Bathrooms: 3
- Full bathrooms: 3
Heating
- Propane, Forced Air
Cooling
- None
Features
- Flooring: Laminate, Other
- Basement: Concrete,Concrete Floor,Partial,Interior Stairs,Unfinished,Walk-Up Access
Interior area
- Total structure area: 3,748
- Total interior livable area: 2,800 sqft
- Finished area above ground: 2,800
- Finished area below ground: 0
Property
Parking
- Parking features: Shared Driveway, Gravel
Features
- Levels: Two
- Stories: 2
- Patio & porch: Patio, Porch, Covered Porch
- Exterior features: Balcony, Garden, Natural Shade, Storage
- Frontage length: Road frontage: 55
Lot
- Size: 1 Acres
- Features: Country Setting, Landscaped, Level, Other, Sidewalks, Street Lights, Walking Trails, In Town, Near Snowmobile Trails, Neighborhood, Rural
Details
- Parcel number: 5401610442
- Zoning description: Mixed
Construction
Type & style
- Home type: SingleFamily
- Architectural style: Colonial
- Property subtype: Single Family Residence
Materials
- Wood Frame
- Foundation: Block, Poured Concrete, Stone
- Roof: Metal
Condition
- New construction: No
- Year built: 1865
Utilities & green energy
- Electric: Circuit Breakers
- Sewer: Community
- Utilities for property: Phone Available, Other, Sewer Connected, Fiber Optic Internt Avail
Community & HOA
Location
- Region: Benson
Financial & listing details
- Price per square foot: $102/sqft
- Tax assessed value: $157,200
- Annual tax amount: $4,438
- Date on market: 2/19/2026
- Road surface type: Paved
Estimated market value
Not available
Estimated sales range
Not available
Not available
Price history
Price history
| Date | Event | Price |
|---|---|---|
| 12/29/2025 | Listed for sale | $284,500-0.2%$102/sqft |
Source: | ||
| 12/29/2025 | Listing removed | $285,000$102/sqft |
Source: | ||
| 8/7/2025 | Price change | $285,000-3.4%$102/sqft |
Source: | ||
| 7/19/2025 | Listed for sale | $295,000-10.3%$105/sqft |
Source: | ||
| 10/6/2024 | Listing removed | $329,000$118/sqft |
Source: | ||
| 6/14/2024 | Listed for sale | $329,000+21.9%$118/sqft |
Source: | ||
| 12/3/2023 | Listing removed | -- |
Source: | ||
| 10/6/2023 | Listed for sale | $270,000+390.9%$96/sqft |
Source: | ||
| 3/17/2023 | Sold | $55,000-43.8%$20/sqft |
Source: | ||
| 1/24/2022 | Sold | $97,943-2.1%$35/sqft |
Source: Public Record Report a problem | ||
| 1/13/2021 | Listing removed | -- |
Source: | ||
| 9/25/2020 | Price change | $100,000-9.1%$36/sqft |
Source: Gilbert Realty and Development #4779210 Report a problem | ||
| 6/5/2020 | Listed for sale | $110,000$39/sqft |
Source: Gilbert Realty and Development #4779210 Report a problem | ||
Public tax history
Public tax history
| Year | Property taxes | Tax assessment |
|---|---|---|
| 2024 | -- | $157,200 +11.8% |
| 2023 | -- | $140,600 |
| 2022 | -- | $140,600 |
| 2021 | -- | $140,600 |
| 2020 | -- | $140,600 |
| 2019 | -- | $140,600 |
| 2018 | -- | $140,600 -6.6% |
| 2017 | -- | $150,600 |
| 2016 | -- | $150,600 +9900% |
| 2015 | -- | $1,506 +4.7% |
| 2014 | -- | $1,439 |
| 2013 | -- | $1,439 |
| 2012 | -- | $1,439 |
| 2011 | -- | $1,439 -19.6% |
| 2010 | -- | $1,790 |
| 2009 | -- | $1,790 |
| 2008 | -- | $1,790 |
| 2007 | -- | $1,790 |
| 2006 | -- | $1,790 +113.9% |
| 2003 | $1,540 | $837 |
Find assessor info on the county website
BuyAbility℠ payment
Est. payment
$1,908/mo
Principal & interest
$1467
Property taxes
$441
Climate risks
Neighborhood: 05743
Nearby schools
GreatSchools rating
- NABenson Village SchoolGrades: PK-6Distance: 0.4 mi
- 3/10Fair Haven Uhsd #16Grades: 7-12Distance: 7.6 mi
Schools provided by the listing agent
- Elementary: Benson Village School
- High: Fair Haven UHSD #16
Source: PrimeMLS. This data may not be complete. We recommend contacting the local school district to confirm school assignments for this home.
