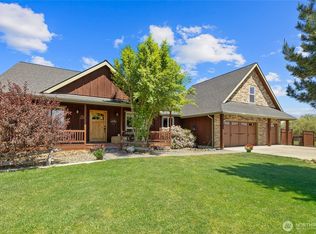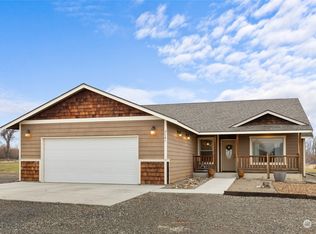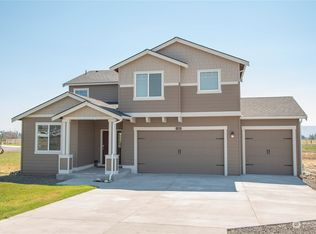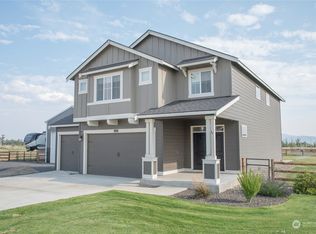Sold
Listed by:
Kayla Hoffer,
Fathom Realty WA LLC
Bought with: RE/MAX Community One Realty
$650,000
2831 Game Farm Road, Ellensburg, WA 98926
4beds
2,896sqft
Single Family Residence
Built in 1985
3.08 Acres Lot
$666,900 Zestimate®
$224/sqft
$2,532 Estimated rent
Home value
$666,900
$620,000 - $720,000
$2,532/mo
Zestimate® history
Loading...
Owner options
Explore your selling options
What's special
Welcome home! This warm and inviting home features a large kitchen/dining/living space with the Primary Suite on the main floor. Additional full kitchen with dining and living space in the daylight basement for entertaining or possibilities of additional income. Large tarp structure stays with the property for added covered storage. Don't wait to see this beautiful property!
Zillow last checked: 8 hours ago
Listing updated: August 02, 2024 at 11:47am
Listed by:
Kayla Hoffer,
Fathom Realty WA LLC
Bought with:
Sarah Nale, 21034384
RE/MAX Community One Realty
Source: NWMLS,MLS#: 2155411
Facts & features
Interior
Bedrooms & bathrooms
- Bedrooms: 4
- Bathrooms: 3
- Full bathrooms: 3
- Main level bathrooms: 2
- Main level bedrooms: 2
Primary bedroom
- Level: Main
Bedroom
- Level: Lower
Bedroom
- Level: Lower
Bedroom
- Level: Main
Bathroom full
- Level: Lower
Bathroom full
- Level: Main
Bathroom full
- Level: Main
Dining room
- Level: Main
Entry hall
- Level: Main
Family room
- Level: Lower
Great room
- Level: Main
Kitchen with eating space
- Level: Lower
Kitchen without eating space
- Level: Main
Heating
- Fireplace(s), Forced Air
Cooling
- Has cooling: Yes
Appliances
- Included: Dishwashers_, Microwaves_, Refrigerators_, StovesRanges_, Dishwasher(s), Microwave(s), Refrigerator(s), Stove(s)/Range(s)
Features
- Bath Off Primary, Ceiling Fan(s)
- Flooring: Vinyl, Vinyl Plank, Carpet
- Basement: Daylight,Finished
- Number of fireplaces: 1
- Fireplace features: Wood Burning, Lower Level: 1, Fireplace
Interior area
- Total structure area: 2,896
- Total interior livable area: 2,896 sqft
Property
Parking
- Total spaces: 4
- Parking features: RV Parking, Detached Carport, Attached Garage
- Attached garage spaces: 4
- Has carport: Yes
Features
- Levels: One
- Stories: 1
- Entry location: Main
- Patio & porch: Wall to Wall Carpet, Second Kitchen, Bath Off Primary, Ceiling Fan(s), Sprinkler System, Jetted Tub, Vaulted Ceiling(s), Fireplace
- Spa features: Bath
- Has view: Yes
- View description: Mountain(s), Territorial
Lot
- Size: 3.08 Acres
- Features: Secluded, Deck, Irrigation, RV Parking, Sprinkler System
- Residential vegetation: Fruit Trees, Garden Space, Pasture
Details
- Parcel number: 957085
- Special conditions: Standard
Construction
Type & style
- Home type: SingleFamily
- Property subtype: Single Family Residence
Materials
- Wood Products
- Foundation: Poured Concrete
- Roof: Composition
Condition
- Year built: 1985
Utilities & green energy
- Sewer: Septic Tank
- Water: Individual Well
Community & neighborhood
Location
- Region: Ellensburg
- Subdivision: Rural - North
Other
Other facts
- Listing terms: Cash Out,Conventional,VA Loan
- Cumulative days on market: 616 days
Price history
| Date | Event | Price |
|---|---|---|
| 7/31/2024 | Sold | $650,000-7%$224/sqft |
Source: | ||
| 7/11/2024 | Pending sale | $699,000$241/sqft |
Source: | ||
| 6/5/2024 | Price change | $699,000-2.9%$241/sqft |
Source: | ||
| 3/28/2024 | Price change | $720,000-0.7%$249/sqft |
Source: | ||
| 1/6/2024 | Price change | $725,000-7.1%$250/sqft |
Source: | ||
Public tax history
| Year | Property taxes | Tax assessment |
|---|---|---|
| 2024 | $4,690 -0.4% | $522,120 -2.6% |
| 2023 | $4,709 -2.1% | $535,880 +8.7% |
| 2022 | $4,810 +5.9% | $492,940 +31.6% |
Find assessor info on the county website
Neighborhood: 98926
Nearby schools
GreatSchools rating
- 6/10Valley View Elementary SchoolGrades: K-5Distance: 2.5 mi
- 6/10Morgan Middle SchoolGrades: 6-8Distance: 3.3 mi
- 8/10Ellensburg High SchoolGrades: 9-12Distance: 2.6 mi

Get pre-qualified for a loan
At Zillow Home Loans, we can pre-qualify you in as little as 5 minutes with no impact to your credit score.An equal housing lender. NMLS #10287.



