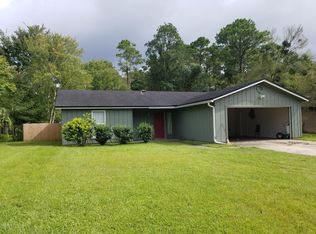BACK ON THE MARKET! MULTIPLE OFFERS - SELLERS WILL REVIEW ALL OFFERS AT 4:00 P.M. ON 9/11/20Come see this well-maintained home in the Tanglewood Village neighborhood! The floor plan of this home provides more room for your family than the square footage would have you think. With easy to care for tile throughout the home and a neutral color palette, all you need to do is move in! A spacious backyard provides plenty of room for your kids or pets to play. Schedule your showing today!
This property is off market, which means it's not currently listed for sale or rent on Zillow. This may be different from what's available on other websites or public sources.
