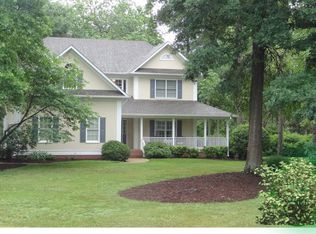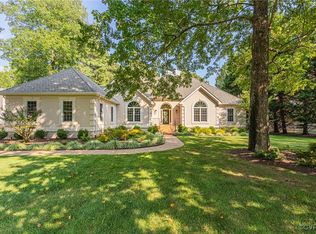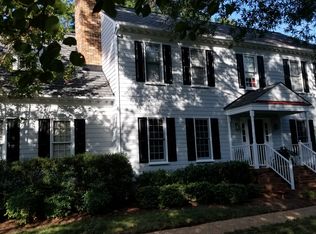Sold for $810,000
$810,000
2831 Robys Way, Midlothian, VA 23113
5beds
3,922sqft
Single Family Residence
Built in 1992
0.9 Acres Lot
$836,100 Zestimate®
$207/sqft
$3,938 Estimated rent
Home value
$836,100
$778,000 - $903,000
$3,938/mo
Zestimate® history
Loading...
Owner options
Explore your selling options
What's special
HD VIRTUAL & 3-D TOURS! This remarkable waterfront home in desirable QueensPark features a recently painted exterior (2023) & a Grand Manor Roof, is beautifully situated on meticulously manicured grounds & is well-suited for multi-generational living, offering both 1st-floor & 2nd-floor primary bedroom suites. The sun-drenched kitchen, illuminated by 2 skylights, boasts elegant granite countertops & a chic tile backsplash. Its upper cabinets are enhanced w/ under-cabinet LED lighting (2024), & an oversized granite island w/ breakfast bar is equipped w/ a GE Profile 5-burner gas range w/ downdraft ventilation. The complete kitchen appliance package also includes a GE Profile convection microwave, 2 Frigidaire convection wall ovens, & a Bosch stainless steel interior dishwasher. A spacious breakfast area w/ a chandelier seamlessly connects to the inviting Florida Room & Family Room, each warmed by a 2-sided, remote-controlled gas fireplace. Additional highlights include hardwood floors throughout most of the 1st floor, a mostly freshly painted interior (2024), generously sized bedrooms and closets, energy-efficient Simonton double-hung replacement windows along the front of the home (2017), replacement 9’ garage doors w/ auto-openers (2012), & a 10’ x 20’ shed w/ electrical service & equipment ramp. The property also features a double-width paved driveway (2023) & a substantial 24’ x 24’ 2-car garage. Outside, discover a yard adorned w/ mature perennials & a stunning variety of Japanese Maple trees: 3 different varieties of Blood Good, Shiraz, Red Dragon, Ever Red, Garnett and Osakazuki which turns a brilliant orange color in the Fall. This serene outdoor space is perfect for relaxation & offers breathtaking views from the expansive 12’ x 41’ multi-tiered rear deck of the lake & wildlife, including blue herons, ducks, and ospreys. Cast out your fishing line & reel in bream, bass, or carp. Don’t miss this opportunity - schedule your private showing today & experience QueensPark!
Zillow last checked: 8 hours ago
Listing updated: December 13, 2024 at 08:53am
Listed by:
Tony Proto (804)287-4686,
Long & Foster REALTORS
Bought with:
Michael Ramler, 0225266646
KW Metro Center
Source: CVRMLS,MLS#: 2426123 Originating MLS: Central Virginia Regional MLS
Originating MLS: Central Virginia Regional MLS
Facts & features
Interior
Bedrooms & bathrooms
- Bedrooms: 5
- Bathrooms: 4
- Full bathrooms: 3
- 1/2 bathrooms: 1
Primary bedroom
- Description: W-W CARPET, 9' x 6' CLOSET W/LT & BLT-IN SHELVING
- Level: First
- Dimensions: 15.0 x 18.0
Primary bedroom
- Description: W-W CARPET, CFAN W/LTS, TWO 5' x 8' CLOSETS W/LTS
- Level: Second
- Dimensions: 23.5 x 19.0
Bedroom 3
- Description: W-W CRPT,CFAN W/LTS,6'x5' CLOSET,11' x 5' PORCH
- Level: Second
- Dimensions: 11.0 x 16.0
Bedroom 4
- Description: W-W CRPT, CFAN W/LTS, 4' x 5' CLOSET W/LT & SHELF
- Level: Second
- Dimensions: 12.0 x 11.0
Bedroom 5
- Description: W-W CRPT,CFAN W/LTS,6' x 6' CLOSET W/LT & SHELVING
- Level: Second
- Dimensions: 13.0 x 15.0
Additional room
- Description: PRIM BR#2 ATTACHED SITTING RM,W-W CRPET,CFAN W/LTS
- Level: Second
- Dimensions: 14.0 x 16.0
Dining room
- Description: HARDWOOD, CHANDELIER, CROWN, CHAIR RAIL, 2 SCONCES
- Level: First
- Dimensions: 15.0 x 13.0
Family room
- Description: HARDWOOD, 10 LEDS, CROWN, CHAIR, FIREPLACE
- Level: First
- Dimensions: 15.0 x 19.5
Florida room
- Description: HARDWOOD, 8 LEDS, CFAN W/LTS,CROWN,CHAIR,FIREPLACE
- Level: First
- Dimensions: 18.0 x 22.0
Foyer
- Description: HARDWOOD, LIGHT, CROWN, CHAIR RAIL, COAT CLOSET
- Level: First
- Dimensions: 12.0 x 10.0
Other
- Description: Tub & Shower
- Level: First
Other
- Description: Tub & Shower
- Level: Second
Half bath
- Level: First
Kitchen
- Description: HRDWD,GRANITE,ISLAND,2 SKYLTS,GAS COOK,2 CONV OVEN
- Level: First
- Dimensions: 20.0 x 21.0
Laundry
- Description: CLOSET, LIGHT, BUILT-IN SHELVING
- Level: Second
- Dimensions: 3.0 x 7.0
Living room
- Description: HARDWOOD, CROWN, CHAIR RAIL
- Level: First
- Dimensions: 16.0 x 12.5
Heating
- Electric, Forced Air, Natural Gas, Zoned
Cooling
- Central Air, Electric, Zoned
Appliances
- Included: Built-In Oven, Double Oven, Dishwasher, Gas Cooking, Gas Water Heater, Microwave, Refrigerator, Stove, Water Heater, Washer
Features
- Bedroom on Main Level, Ceiling Fan(s), Separate/Formal Dining Room, Double Vanity, Eat-in Kitchen, Fireplace, Granite Counters, High Ceilings, Jetted Tub, Kitchen Island, Main Level Primary, Skylights, Cable TV, Walk-In Closet(s)
- Flooring: Partially Carpeted, Tile, Wood
- Doors: Insulated Doors
- Windows: Skylight(s), Thermal Windows
- Basement: Crawl Space
- Attic: Walk-up
- Number of fireplaces: 1
- Fireplace features: Masonry
Interior area
- Total interior livable area: 3,922 sqft
- Finished area above ground: 3,922
Property
Parking
- Total spaces: 2
- Parking features: Attached, Driveway, Garage, Garage Door Opener, Off Street, Paved, Garage Faces Rear, Garage Faces Side
- Attached garage spaces: 2
- Has uncovered spaces: Yes
Features
- Levels: Two
- Stories: 2
- Patio & porch: Balcony, Rear Porch, Deck
- Exterior features: Deck, Sprinkler/Irrigation, Lighting, Storage, Shed, Paved Driveway
- Pool features: None
- Has spa: Yes
- Fencing: None
- Has view: Yes
- View description: Water
- Has water view: Yes
- Water view: Water
- Waterfront features: Lake, Lake Front, Waterfront
- Body of water: Finger Lake
Lot
- Size: 0.90 Acres
- Features: Landscaped, Waterfront, Level
- Topography: Level
Details
- Additional structures: Shed(s)
- Parcel number: 742719529200000
- Zoning description: R25
Construction
Type & style
- Home type: SingleFamily
- Architectural style: Two Story
- Property subtype: Single Family Residence
Materials
- Block, Drywall, Frame, Hardboard
- Roof: Composition,Shingle
Condition
- Resale
- New construction: No
- Year built: 1992
Utilities & green energy
- Sewer: Public Sewer
- Water: Public
Community & neighborhood
Security
- Security features: Security System
Location
- Region: Midlothian
- Subdivision: Queenspark
Other
Other facts
- Ownership: Individuals
- Ownership type: Sole Proprietor
Price history
| Date | Event | Price |
|---|---|---|
| 12/12/2024 | Sold | $810,000+1.3%$207/sqft |
Source: | ||
| 11/5/2024 | Pending sale | $800,000$204/sqft |
Source: | ||
| 10/31/2024 | Listed for sale | $800,000$204/sqft |
Source: | ||
Public tax history
| Year | Property taxes | Tax assessment |
|---|---|---|
| 2025 | $7,407 +17.7% | $832,300 +19% |
| 2024 | $6,293 +7.6% | $699,200 +8.8% |
| 2023 | $5,846 +8.1% | $642,400 +9.3% |
Find assessor info on the county website
Neighborhood: 23113
Nearby schools
GreatSchools rating
- 6/10Robious Elementary SchoolGrades: PK-5Distance: 0.6 mi
- 7/10Robious Middle SchoolGrades: 6-8Distance: 0.6 mi
- 6/10James River High SchoolGrades: 9-12Distance: 2.7 mi
Schools provided by the listing agent
- Elementary: Robious
- Middle: Robious
- High: James River
Source: CVRMLS. This data may not be complete. We recommend contacting the local school district to confirm school assignments for this home.
Get a cash offer in 3 minutes
Find out how much your home could sell for in as little as 3 minutes with a no-obligation cash offer.
Estimated market value$836,100
Get a cash offer in 3 minutes
Find out how much your home could sell for in as little as 3 minutes with a no-obligation cash offer.
Estimated market value
$836,100


