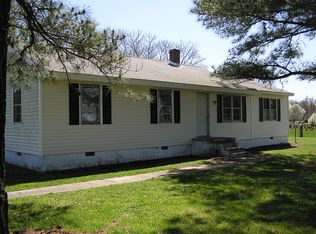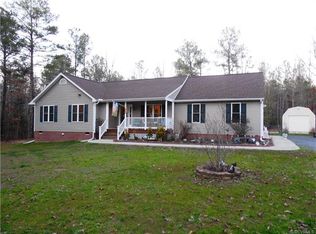Sold for $437,500 on 12/05/25
$437,500
28312 Butler Branch Rd, Petersburg, VA 23805
3beds
1,960sqft
Single Family Residence
Built in 2009
4.87 Acres Lot
$439,100 Zestimate®
$223/sqft
$2,397 Estimated rent
Home value
$439,100
Estimated sales range
Not available
$2,397/mo
Zestimate® history
Loading...
Owner options
Explore your selling options
What's special
Welcome to this charming country home set on 4.87 acres, offering the perfect blend of peaceful rural living with convenient access to town. This move-in-ready property features 3 bedrooms, 3 full bathrooms, and an attached 2.5-car garage plus an additional detached 4.5-car garage, providing ample space for vehicles, equipment, or a workshop.
Inside, you'll find beautiful bamboo floors, a cozy gas fireplace, and a spacious kitchen complete with all brand-new appliances, a center island, and an inviting eat-in area. The primary suite is a true retreat, featuring his-and-hers bathrooms, offering comfort and privacy for both.
Additional highlights include a dedicated laundry room, a new roof, and a paved driveway. Horses are permitted, making this an ideal property for those looking for space, freedom, and a touch of country life.
Located just minutes from Ft. Lee and shopping, this home truly offers the best of both worlds. Don’t miss your chance to own this beautifully updated and spacious retreat!
Zillow last checked: 8 hours ago
Listing updated: December 09, 2025 at 12:17pm
Listed by:
Tara Ulysse 804-480-4673,
Hope Realty
Bought with:
Kris Spencer, 0225251037
The Hogan Group Real Estate
Source: CVRMLS,MLS#: 2520163 Originating MLS: Central Virginia Regional MLS
Originating MLS: Central Virginia Regional MLS
Facts & features
Interior
Bedrooms & bathrooms
- Bedrooms: 3
- Bathrooms: 3
- Full bathrooms: 3
Primary bedroom
- Level: First
- Dimensions: 0 x 0
Bedroom 2
- Level: First
- Dimensions: 0 x 0
Bedroom 3
- Level: First
- Dimensions: 0 x 0
Dining room
- Level: First
- Dimensions: 0 x 0
Other
- Description: Tub & Shower
- Level: First
Great room
- Level: First
- Dimensions: 0 x 0
Kitchen
- Level: First
- Dimensions: 0 x 0
Laundry
- Level: First
- Dimensions: 0 x 0
Heating
- Electric, Heat Pump
Cooling
- Central Air, Electric
Appliances
- Included: Dishwasher, Electric Cooking, Microwave, Oven, Refrigerator, Stove
- Laundry: Dryer Hookup
Features
- Bedroom on Main Level, Ceiling Fan(s), Dining Area, Double Vanity, Eat-in Kitchen, Fireplace, Bath in Primary Bedroom, Main Level Primary, Recessed Lighting, Walk-In Closet(s), Workshop
- Flooring: Partially Carpeted, Wood
- Doors: Insulated Doors
- Windows: Screens, Thermal Windows
- Has basement: No
- Attic: Pull Down Stairs
- Number of fireplaces: 1
- Fireplace features: Gas
Interior area
- Total interior livable area: 1,960 sqft
- Finished area above ground: 1,960
- Finished area below ground: 0
Property
Parking
- Total spaces: 4
- Parking features: Attached, Direct Access, Driveway, Detached, Garage, Garage Door Opener, Oversized, Paved, Garage Faces Rear, Garage Faces Side
- Attached garage spaces: 4
- Has uncovered spaces: Yes
Features
- Levels: One
- Stories: 1
- Patio & porch: Deck, Front Porch, Porch
- Exterior features: Porch, Storage, Shed, Paved Driveway
- Pool features: None
- Fencing: None
Lot
- Size: 4.87 Acres
- Features: Level
- Topography: Level
Details
- Parcel number: 18135
- Zoning description: A2
Construction
Type & style
- Home type: SingleFamily
- Architectural style: Ranch
- Property subtype: Single Family Residence
Materials
- Drywall, Frame, Vinyl Siding
Condition
- Resale
- New construction: No
- Year built: 2009
Utilities & green energy
- Electric: Generator Hookup
- Sewer: Engineered Septic
- Water: Well
Community & neighborhood
Location
- Region: Petersburg
- Subdivision: None
Other
Other facts
- Ownership: Individuals
- Ownership type: Sole Proprietor
Price history
| Date | Event | Price |
|---|---|---|
| 12/5/2025 | Sold | $437,500-2.8%$223/sqft |
Source: | ||
| 11/3/2025 | Pending sale | $450,000$230/sqft |
Source: | ||
| 8/14/2025 | Listed for sale | $450,000$230/sqft |
Source: | ||
| 8/6/2025 | Pending sale | $450,000$230/sqft |
Source: | ||
| 7/21/2025 | Listed for sale | $450,000+12.5%$230/sqft |
Source: | ||
Public tax history
| Year | Property taxes | Tax assessment |
|---|---|---|
| 2024 | $2,193 +6.3% | $261,100 |
| 2023 | $2,063 | $261,100 |
| 2022 | -- | $261,100 |
Find assessor info on the county website
Neighborhood: 23805
Nearby schools
GreatSchools rating
- 4/10Southside Elementary SchoolGrades: PK-5Distance: 6.5 mi
- 3/10Dinwiddie Middle SchoolGrades: 6-8Distance: 9.5 mi
- 4/10Dinwiddie Senior High SchoolGrades: 9-12Distance: 9.1 mi
Schools provided by the listing agent
- Elementary: Dinwiddie
- Middle: Dinwiddie
- High: Dinwiddie
Source: CVRMLS. This data may not be complete. We recommend contacting the local school district to confirm school assignments for this home.
Get a cash offer in 3 minutes
Find out how much your home could sell for in as little as 3 minutes with a no-obligation cash offer.
Estimated market value
$439,100
Get a cash offer in 3 minutes
Find out how much your home could sell for in as little as 3 minutes with a no-obligation cash offer.
Estimated market value
$439,100

