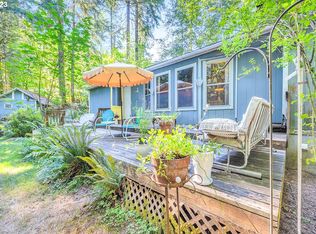Sold
$499,900
28313 Chapman Rd, Scappoose, OR 97056
2beds
1,404sqft
Residential, Manufactured Home
Built in 2023
1.84 Acres Lot
$496,200 Zestimate®
$356/sqft
$1,607 Estimated rent
Home value
$496,200
Estimated sales range
Not available
$1,607/mo
Zestimate® history
Loading...
Owner options
Explore your selling options
What's special
Welcome to this peaceful Scappoose retreat with creek, outbuildings and a nearly new manufactured home! Step away from the hustle and bustle and into a serene, easy-care property where nature and convenience meet. Nestled on 1.84 acres, this beautiful setting offers a balance of manicured landscaping and natural areas, complete with a meandering creek, trees and visiting wildlife for a tranquil outdoor experience. The property is ideal for relaxing, gardening or space to play. Enjoy the outdoors from the expansive rear composite deck that overlooks the creek and surrounding property. A circular driveway offers easy access and additional parking. The 2023 manufactured home is thoughtfully designed with soft interior tones, vaulted ceilings, a cozy wood fireplace and durable luxury vinyl plank flooring throughout. With 2 bedrooms plus a den, there’s flexibility for home office space, and Starlink provides strong internet access. The 3 outbuildings offer plenty of storage and workspace options: a 24x36 pole barn with a newer roof and a second-level storage/hobby area; a 12x28 storage shed; and an 11x20 newer prefab shed that is wired and partially finished inside. Located within an easy commute to the metro area, and backing up to the CZ Trail at the top, this property is the perfect blend of comfort, functionality and peaceful living.
Zillow last checked: 8 hours ago
Listing updated: June 25, 2025 at 05:05am
Listed by:
Molly Hruska 503-939-7773,
MORE Realty
Bought with:
Jennifer Mengis, 200906041
Redfin
Source: RMLS (OR),MLS#: 253659162
Facts & features
Interior
Bedrooms & bathrooms
- Bedrooms: 2
- Bathrooms: 2
- Full bathrooms: 2
- Main level bathrooms: 2
Primary bedroom
- Features: Bathroom, Sliding Doors, Vaulted Ceiling, Vinyl Floor, Walkin Closet
- Level: Main
Bedroom 2
- Features: Vaulted Ceiling, Vinyl Floor
- Level: Main
Dining room
- Features: Sliding Doors, Vinyl Floor
- Level: Main
Kitchen
- Features: Island, Pantry, Vinyl Floor
- Level: Main
Living room
- Features: Ceiling Fan, Fireplace, Vaulted Ceiling, Vinyl Floor
- Level: Main
Office
- Features: Vinyl Floor
- Level: Main
Heating
- Forced Air, Fireplace(s)
Appliances
- Included: Dishwasher, Free-Standing Range, Free-Standing Refrigerator, Microwave, Plumbed For Ice Maker, Electric Water Heater
Features
- Ceiling Fan(s), Vaulted Ceiling(s), Kitchen Island, Pantry, Bathroom, Walk-In Closet(s)
- Flooring: Vinyl, Concrete
- Doors: Sliding Doors
- Windows: Double Pane Windows, Vinyl Frames
- Basement: Crawl Space
- Number of fireplaces: 1
- Fireplace features: Wood Burning
Interior area
- Total structure area: 1,404
- Total interior livable area: 1,404 sqft
Property
Parking
- Parking features: Driveway, RV Access/Parking
- Has uncovered spaces: Yes
Features
- Levels: One
- Stories: 1
- Patio & porch: Deck, Porch
- Has view: Yes
- View description: Creek/Stream
- Has water view: Yes
- Water view: Creek/Stream
- Waterfront features: Creek
Lot
- Size: 1.84 Acres
- Features: Level, Trees, Acres 1 to 3
Details
- Additional structures: Outbuilding, Workshop, WorkshopShed
- Additional parcels included: 442334
- Parcel number: 7792
- Zoning: RR-5
Construction
Type & style
- Home type: MobileManufactured
- Property subtype: Residential, Manufactured Home
Materials
- Pole, T111 Siding, Wood Frame, Wood Siding, Cement Siding
- Foundation: Block, Skirting
- Roof: Composition
Condition
- Resale
- New construction: No
- Year built: 2023
Utilities & green energy
- Sewer: Septic Tank
- Water: Well
- Utilities for property: Satellite Internet Service
Community & neighborhood
Location
- Region: Scappoose
Other
Other facts
- Body type: Double Wide
- Listing terms: Cash,Conventional,FHA,VA Loan
- Road surface type: Paved
Price history
| Date | Event | Price |
|---|---|---|
| 6/25/2025 | Sold | $499,900$356/sqft |
Source: | ||
| 5/30/2025 | Pending sale | $499,900$356/sqft |
Source: | ||
| 5/25/2025 | Listed for sale | $499,900$356/sqft |
Source: | ||
| 5/15/2025 | Pending sale | $499,900$356/sqft |
Source: | ||
| 5/10/2025 | Listed for sale | $499,900+163.1%$356/sqft |
Source: | ||
Public tax history
| Year | Property taxes | Tax assessment |
|---|---|---|
| 2024 | $1,893 +0.4% | $137,720 +3% |
| 2023 | $1,884 +4.1% | $133,710 +2.5% |
| 2022 | $1,810 +2.8% | $130,430 +3% |
Find assessor info on the county website
Neighborhood: 97056
Nearby schools
GreatSchools rating
- 8/10Warren Elementary SchoolGrades: K-3Distance: 6.3 mi
- 5/10Scappoose Middle SchoolGrades: 7-8Distance: 7.1 mi
- 8/10Scappoose High SchoolGrades: 9-12Distance: 7.6 mi
Schools provided by the listing agent
- Elementary: Grant Watts,Petersen
- Middle: Scappoose
- High: Scappoose
Source: RMLS (OR). This data may not be complete. We recommend contacting the local school district to confirm school assignments for this home.
Get a cash offer in 3 minutes
Find out how much your home could sell for in as little as 3 minutes with a no-obligation cash offer.
Estimated market value
$496,200
Get a cash offer in 3 minutes
Find out how much your home could sell for in as little as 3 minutes with a no-obligation cash offer.
Estimated market value
$496,200
