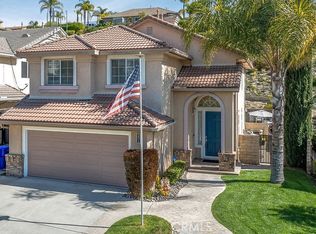Beautiful 4 bed, 3 bath pool home with No HOA and No Mello Roos. The 4th bed and bath with shower, are downstairs. This room has a built-in desk and shelving, and is currently being used as an office. This fabulous turn key home is light, bright, and airy with high ceilings and custom tile flooring on the lower level. There is a formal living room, formal dining room, and a family room that opens to the spacious kitchen with lots of cabinet space, granite tile counters, stainless appliances, under cabinet lighting, and an additional dining area. The master bath has dual sinks, separate tub and shower, and a spacious walk in closet with mirrored doors. A Jack & Jill bathroom adjoins the 2 additional bedrooms upstairs. The laundry room is also upstairs and has a utility sink and overhead cabinets. In the backyard you'll find a beautiful flagstone patio and planters, a built in BBQ island with fridge, and a sparkling pool and spa with a water feature you can hear from inside the house, so you'll want to keep that back door open so you can enjoy the sound. The fully landscaped hill in the back offers privacy and is maintained by the neighboring HOA. Fresh interior paint, shutters, ceiling fans, and newer wood blinds throughout. 3 car garage offers shelving, overhead storage, and a workbench. Got young kids? Great, this home is conveniently located across the street from Plum Canyon Elementary.
This property is off market, which means it's not currently listed for sale or rent on Zillow. This may be different from what's available on other websites or public sources.
