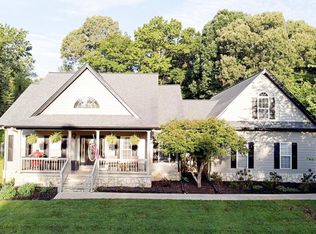Closed
$377,000
2832 Asbury Mill Rd, Cleveland, GA 30528
3beds
1,844sqft
Single Family Residence
Built in 2002
1.01 Acres Lot
$375,700 Zestimate®
$204/sqft
$2,136 Estimated rent
Home value
$375,700
Estimated sales range
Not available
$2,136/mo
Zestimate® history
Loading...
Owner options
Explore your selling options
What's special
Beautifully renovated home in Cleveland. As you make your way to the front door, you are greeted by an extra-large covered front porch. Perfect for gatherings and enjoying the cool mountain breezes. Upon entering the foyer, there is an extra-large living room and a formal dining room. The family room has a fireplace with gas logs for those cool evenings. Off the family room is a deck that is private and perfect for grilling and get-togethers. The kitchen is spacious with all-new stainless steel appliances and a breakfast nook. There is a mud room with laundry and 1/2 bath. Primary bedroom is on the main level with a large primary bath. Primary bath has a separate tub and shower. Most of the flooring on the main level is oak hardwood. As you go upstairs, there is a flex space for an office, game room, or entertainment area. There are 2 secondary bedrooms and a full bath upstairs. The home has a side-entry double garage. There is a large walk-in attic space for storage that is floored. There is a storage building just behind the garage. The entire home's interior has been painted in the last 2 months. Kitchen appliances are 2 months old. Roof is 4 years old. One of the HVAC units is 5 years old. Exterior paint was done 3 years ago. This home is close to wineries, shopping, restaurants, and downtown Cleveland and Helen. This beautifully landscaped property is ready to be the next FOREVER HOME for a potential buyer!
Zillow last checked: 8 hours ago
Listing updated: October 16, 2025 at 06:46am
Listed by:
William Duryea 770-480-3809,
RE/MAX Center
Bought with:
William Duryea, 429196
RE/MAX Center
Source: GAMLS,MLS#: 10578940
Facts & features
Interior
Bedrooms & bathrooms
- Bedrooms: 3
- Bathrooms: 3
- Full bathrooms: 2
- 1/2 bathrooms: 1
- Main level bathrooms: 1
- Main level bedrooms: 1
Dining room
- Features: Separate Room
Kitchen
- Features: Breakfast Area, Breakfast Room, Country Kitchen, Pantry
Heating
- Central, Electric, Heat Pump, Propane
Cooling
- Ceiling Fan(s), Central Air, Electric
Appliances
- Included: Cooktop, Dishwasher, Dryer, Ice Maker, Microwave, Refrigerator, Stainless Steel Appliance(s), Washer
- Laundry: In Hall, Mud Room
Features
- Master On Main Level, Roommate Plan, Separate Shower, Soaking Tub, Walk-In Closet(s)
- Flooring: Carpet, Hardwood, Laminate
- Windows: Double Pane Windows
- Basement: None
- Attic: Pull Down Stairs
- Number of fireplaces: 1
- Fireplace features: Family Room, Gas Log, Gas Starter
- Common walls with other units/homes: No Common Walls
Interior area
- Total structure area: 1,844
- Total interior livable area: 1,844 sqft
- Finished area above ground: 1,844
- Finished area below ground: 0
Property
Parking
- Total spaces: 4
- Parking features: Garage, Garage Door Opener, Kitchen Level, Parking Pad, Side/Rear Entrance
- Has garage: Yes
- Has uncovered spaces: Yes
Features
- Levels: Two
- Stories: 2
- Patio & porch: Deck, Porch
- Exterior features: Other
- Fencing: Back Yard,Chain Link,Front Yard
- Has view: Yes
- View description: Seasonal View
- Body of water: None
Lot
- Size: 1.01 Acres
- Features: Other, Private
- Residential vegetation: Grassed, Partially Wooded, Wooded
Details
- Additional structures: Shed(s)
- Parcel number: 021 084B
Construction
Type & style
- Home type: SingleFamily
- Architectural style: Cape Cod,Country/Rustic,Craftsman
- Property subtype: Single Family Residence
Materials
- Block, Other
- Foundation: Block
- Roof: Other
Condition
- Updated/Remodeled
- New construction: No
- Year built: 2002
Utilities & green energy
- Electric: 220 Volts
- Sewer: Septic Tank
- Water: Well
- Utilities for property: Cable Available, Electricity Available, High Speed Internet, Phone Available, Propane, Water Available
Community & neighborhood
Security
- Security features: Smoke Detector(s)
Community
- Community features: Street Lights
Location
- Region: Cleveland
- Subdivision: None
HOA & financial
HOA
- Has HOA: No
- Services included: None
Other
Other facts
- Listing agreement: Exclusive Right To Sell
- Listing terms: Cash,Conventional,FHA,USDA Loan,VA Loan
Price history
| Date | Event | Price |
|---|---|---|
| 10/15/2025 | Sold | $377,000-5.7%$204/sqft |
Source: | ||
| 9/15/2025 | Pending sale | $399,900$217/sqft |
Source: | ||
| 8/28/2025 | Price change | $399,900-2.4%$217/sqft |
Source: | ||
| 8/7/2025 | Listed for sale | $409,900$222/sqft |
Source: | ||
Public tax history
| Year | Property taxes | Tax assessment |
|---|---|---|
| 2025 | $643 +1% | $121,672 +1% |
| 2024 | $637 +157.4% | $120,460 +15.3% |
| 2023 | $248 -40.9% | $104,500 +14.7% |
Find assessor info on the county website
Neighborhood: 30528
Nearby schools
GreatSchools rating
- 5/10White Co. Intermediate SchoolGrades: PK-5Distance: 4.2 mi
- 5/10White County Middle SchoolGrades: 6-8Distance: 4.5 mi
- 8/10White County High SchoolGrades: 9-12Distance: 4.5 mi
Schools provided by the listing agent
- Elementary: Tesnatee
- Middle: White County
- High: White County
Source: GAMLS. This data may not be complete. We recommend contacting the local school district to confirm school assignments for this home.
Get a cash offer in 3 minutes
Find out how much your home could sell for in as little as 3 minutes with a no-obligation cash offer.
Estimated market value$375,700
Get a cash offer in 3 minutes
Find out how much your home could sell for in as little as 3 minutes with a no-obligation cash offer.
Estimated market value
$375,700
