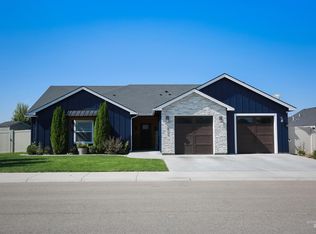Sold
Price Unknown
2832 Birch Rd, Fruitland, ID 83619
3beds
2baths
1,310sqft
Single Family Residence
Built in 2018
7,405.2 Square Feet Lot
$352,600 Zestimate®
$--/sqft
$1,946 Estimated rent
Home value
$352,600
Estimated sales range
Not available
$1,946/mo
Zestimate® history
Loading...
Owner options
Explore your selling options
What's special
A must see. You won’t want to miss this Energy Star 1310sf home with 3 bedrooms & 2 bath.Vaulted Great Room. Kitchen boasts Granite counter with bar seating for 3+. Knotty Alder custom cabinets. Refrigerator, Stainless freestanding oven/range, Dishwasher, & Microwave. Dining space for a large extended table. Master with Dual Vanities, & walk in closet. New Carpet 2025, New Exterior Paint 2024. East facing backyard for evening shade & a Large concrete Patio Slab for family BBQs. Plenty of room on both sides of home for Possible RV Parking. 13+ft on left garage side & 20+ft on the right side. Currently open garden space. Bring your Imagination & create your best use of this bonus area. Insulated 2 car Garage, 2nd Fridge included. Energy Star Tankless water heater & furnace for efficiency. Quick move in ready.
Zillow last checked: 8 hours ago
Listing updated: May 13, 2025 at 03:13pm
Listed by:
David Bieker 208-740-9710,
Syme Real Estate
Bought with:
Rebecca Knott
Tailored Real Estate, LLC
Source: IMLS,MLS#: 98944531
Facts & features
Interior
Bedrooms & bathrooms
- Bedrooms: 3
- Bathrooms: 2
- Main level bathrooms: 2
- Main level bedrooms: 3
Primary bedroom
- Level: Main
- Area: 196
- Dimensions: 14 x 14
Bedroom 2
- Level: Main
- Area: 100
- Dimensions: 10 x 10
Bedroom 3
- Level: Main
- Area: 100
- Dimensions: 10 x 10
Kitchen
- Level: Main
- Area: 150
- Dimensions: 10 x 15
Heating
- Forced Air, Natural Gas
Cooling
- Central Air
Appliances
- Included: Gas Water Heater, ENERGY STAR Qualified Water Heater, Tankless Water Heater, Dishwasher, Disposal, Microwave, Oven/Range Freestanding, Refrigerator
Features
- Bath-Master, Bed-Master Main Level, Great Room, Double Vanity, Walk-In Closet(s), Breakfast Bar, Pantry, Granite Counters, Number of Baths Main Level: 2
- Flooring: Carpet, Vinyl
- Has basement: No
- Has fireplace: No
Interior area
- Total structure area: 1,310
- Total interior livable area: 1,310 sqft
- Finished area above ground: 1,310
- Finished area below ground: 0
Property
Parking
- Total spaces: 2
- Parking features: Attached, Driveway
- Attached garage spaces: 2
- Has uncovered spaces: Yes
- Details: Garage: 22x21, Garage Door: 16x7
Features
- Levels: One
- Fencing: Full,Vinyl
Lot
- Size: 7,405 sqft
- Dimensions: 100.76 x 75
- Features: Standard Lot 6000-9999 SF, Garden, Irrigation Available, Sidewalks, Auto Sprinkler System, Drip Sprinkler System, Full Sprinkler System, Pressurized Irrigation Sprinkler System, Irrigation Sprinkler System
Details
- Parcel number: F36490050080
- Zoning: 541-Res
Construction
Type & style
- Home type: SingleFamily
- Property subtype: Single Family Residence
Materials
- Frame, Masonry, Stone, HardiPlank Type
- Foundation: Crawl Space
- Roof: Architectural Style
Condition
- Year built: 2018
Utilities & green energy
- Water: Public
- Utilities for property: Sewer Connected, Cable Connected, Broadband Internet
Green energy
- Green verification: ENERGY STAR Certified Homes
Community & neighborhood
Location
- Region: Fruitland
- Subdivision: Northview Ranch
HOA & financial
HOA
- Has HOA: Yes
- HOA fee: $240 annually
Other
Other facts
- Listing terms: Cash,Conventional,FHA,USDA Loan,VA Loan,HomePath
- Ownership: Fee Simple,Fractional Ownership: No
- Road surface type: Paved
Price history
Price history is unavailable.
Public tax history
| Year | Property taxes | Tax assessment |
|---|---|---|
| 2025 | -- | $346,054 -0.5% |
| 2024 | $1,409 +15.2% | $347,740 -1.3% |
| 2023 | $1,224 -28.3% | $352,416 |
Find assessor info on the county website
Neighborhood: 83619
Nearby schools
GreatSchools rating
- 4/10Fruitland Middle SchoolGrades: 5-8Distance: 2.6 mi
- 6/10Fruitland High SchoolGrades: 9-12Distance: 2.3 mi
- NAFruitland Elementary SchoolGrades: PK-4Distance: 2.7 mi
Schools provided by the listing agent
- Elementary: Fruitland
- Middle: Fruitland
- High: Fruitland
- District: Fruitland School District #373
Source: IMLS. This data may not be complete. We recommend contacting the local school district to confirm school assignments for this home.
