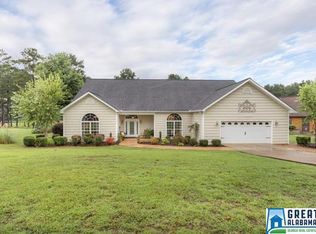Closed
$738,000
2832 England Rd, Lincoln, AL 35096
6beds
4,090sqft
Single Family Residence
Built in 2007
1 Acres Lot
$743,500 Zestimate®
$180/sqft
$2,520 Estimated rent
Home value
$743,500
Estimated sales range
Not available
$2,520/mo
Zestimate® history
Loading...
Owner options
Explore your selling options
What's special
Imagine pulling into the three-car garage of this stunning lakefront home on Logan Martin, knowing a relaxing evening awaits. This property offers a unique teen/in-law suite above the garage, separate from the main living area for added privacy. Inside, you'll find the perfect spaces for entertaining lake guests on those occasional rainy days. The kitchen with its eat-in bar, the dedicated movie theater, and the expansive living and dining room ensure everyone can gather comfortably. The primary suite is generously sized, easily accommodating a seating area, and leads into a substantial bathroom featuring a separate tub and tiled shower. For added convenience, the primary suite also connects directly to the laundry room. Upstairs, you'll discover two additional bedrooms, a bathroom, a living room, and a balcony where breathtaking sunset views over the water can be enjoyed. When the sun is shining, the outdoor spaces truly shine. A covered back deck with an additional large patio extends to the beautifully sprawling one-acre lot leading down to the water. The property also includes a covered boat dock with a lift. Don't miss the opportunity to experience these gorgeous sunsets for yourself.
Zillow last checked: 8 hours ago
Listing updated: February 11, 2026 at 01:19am
Listed by:
Trista Lindsey 404-287-6248,
Farish Realty & Associates
Bought with:
No Sales Agent, 0
Non-Mls Company
Source: GAMLS,MLS#: 10506056
Facts & features
Interior
Bedrooms & bathrooms
- Bedrooms: 6
- Bathrooms: 5
- Full bathrooms: 4
- 1/2 bathrooms: 1
- Main level bathrooms: 2
- Main level bedrooms: 3
Dining room
- Features: Separate Room
Kitchen
- Features: Breakfast Bar, Kitchen Island, Pantry, Solid Surface Counters
Heating
- Forced Air
Cooling
- Central Air
Appliances
- Included: Dishwasher, Electric Water Heater, Microwave, Refrigerator
- Laundry: Other
Features
- Bookcases, High Ceilings, In-Law Floorplan, Master On Main Level, Other, Separate Shower, Tile Bath, Walk-In Closet(s)
- Flooring: Carpet, Other, Tile, Vinyl
- Windows: Window Treatments
- Basement: None
- Number of fireplaces: 1
- Fireplace features: Living Room
- Common walls with other units/homes: No Common Walls
Interior area
- Total structure area: 4,090
- Total interior livable area: 4,090 sqft
- Finished area above ground: 4,090
- Finished area below ground: 0
Property
Parking
- Total spaces: 3
- Parking features: Attached, Garage, Garage Door Opener
- Has attached garage: Yes
Features
- Levels: Two
- Stories: 2
- Patio & porch: Deck, Patio, Porch
- Exterior features: Balcony, Dock
- Has view: Yes
- View description: Lake
- Has water view: Yes
- Water view: Lake
- Waterfront features: Deep Water Access, Lake, Lake Privileges
- Body of water: Logan Martin
- Frontage type: Lakefront,Waterfront
- Frontage length: Waterfront Footage: 60
Lot
- Size: 1 Acres
- Features: Level
Details
- Additional structures: Covered Dock
- Parcel number: 0902030000015.003
- Other equipment: Home Theater
Construction
Type & style
- Home type: SingleFamily
- Architectural style: Craftsman,Ranch
- Property subtype: Single Family Residence
Materials
- Concrete, Stone, Vinyl Siding
- Foundation: Slab
- Roof: Composition
Condition
- Resale
- New construction: No
- Year built: 2007
Utilities & green energy
- Sewer: Septic Tank
- Water: Public
- Utilities for property: Cable Available, Electricity Available, High Speed Internet, Phone Available, Water Available
Community & neighborhood
Community
- Community features: Lake
Location
- Region: Lincoln
- Subdivision: None
HOA & financial
HOA
- Has HOA: No
- Services included: None
Other
Other facts
- Listing agreement: Exclusive Right To Sell
- Listing terms: Cash,Conventional,FHA,VA Loan
Price history
| Date | Event | Price |
|---|---|---|
| 8/29/2025 | Sold | $738,000-5.4%$180/sqft |
Source: | ||
| 7/24/2025 | Pending sale | $780,000$191/sqft |
Source: | ||
| 6/16/2025 | Price change | $780,000-1.9%$191/sqft |
Source: | ||
| 5/16/2025 | Price change | $795,000-3.6%$194/sqft |
Source: | ||
| 5/13/2025 | Price change | $824,900+3.8%$202/sqft |
Source: | ||
Public tax history
| Year | Property taxes | Tax assessment |
|---|---|---|
| 2024 | $2,336 | $59,900 |
| 2023 | $2,336 +1.7% | $59,900 +1.7% |
| 2022 | $2,297 +31.7% | $58,900 +31.7% |
Find assessor info on the county website
Neighborhood: 35096
Nearby schools
GreatSchools rating
- 4/10Stemley Road Elementary SchoolGrades: PK-6Distance: 6.4 mi
- 4/10Talladega Co Central High SchoolGrades: 7-12Distance: 6.9 mi
Schools provided by the listing agent
- Elementary: Lincoln
- High: Lincoln
Source: GAMLS. This data may not be complete. We recommend contacting the local school district to confirm school assignments for this home.
Get pre-qualified for a loan
At Zillow Home Loans, we can pre-qualify you in as little as 5 minutes with no impact to your credit score.An equal housing lender. NMLS #10287.
