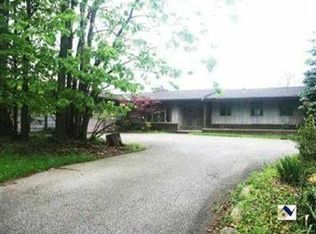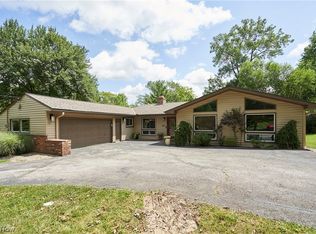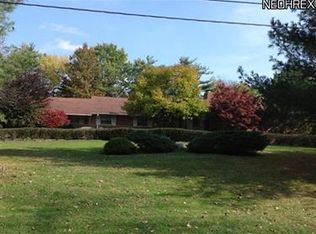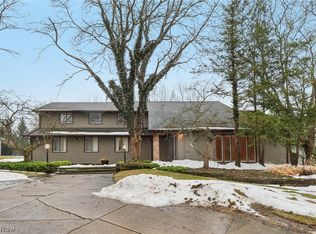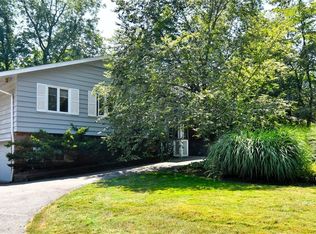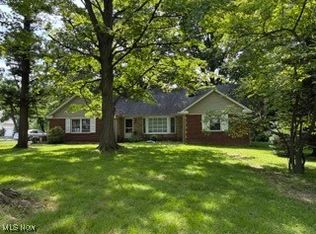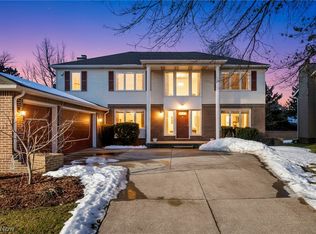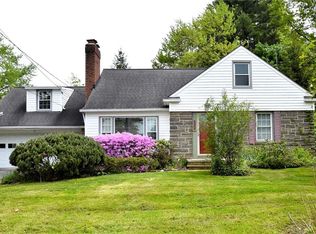This new construction opportunity is located in the well established east side suburban community of Pepper Pike. It will offer a 1st floor primary suite, finished square footage in the basement with an egress window and a half bath, a wide open floor plan in the central living space of the home, covered outdoor living area accessible through the slider in the dining room, generous allowances offered for all your finishing touches, floor plan and specs are available to review upon request.
For sale
Price cut: $60K (12/17)
$809,875
2832 Medfield Rd, Pepper Pike, OH 44124
4beds
3,047sqft
Est.:
Single Family Residence
Built in ----
0.98 Acres Lot
$-- Zestimate®
$266/sqft
$-- HOA
What's special
Wide open floor plan
- 360 days |
- 533 |
- 7 |
Zillow last checked: 8 hours ago
Listing updated: December 17, 2025 at 08:18am
Listing Provided by:
Dana V Roseman angelacarriero@kw.com216-513-2221,
Keller Williams Living,
Angela M Carriero 216-513-2221,
Keller Williams Living
Source: MLS Now,MLS#: 5102017 Originating MLS: Akron Cleveland Association of REALTORS
Originating MLS: Akron Cleveland Association of REALTORS
Tour with a local agent
Facts & features
Interior
Bedrooms & bathrooms
- Bedrooms: 4
- Bathrooms: 5
- Full bathrooms: 3
- 1/2 bathrooms: 2
- Main level bathrooms: 2
- Main level bedrooms: 1
Primary bedroom
- Description: Flooring: Carpet
- Features: Walk-In Closet(s)
- Level: First
Bedroom
- Description: Flooring: Carpet
- Level: Second
Bedroom
- Description: Flooring: Carpet
- Level: Second
Bedroom
- Description: Flooring: Carpet
- Level: Second
Bonus room
- Description: Flooring: Luxury Vinyl Tile
- Level: Basement
Dining room
- Description: Flooring: Luxury Vinyl Tile
- Level: First
Great room
- Description: Flooring: Luxury Vinyl Tile
- Level: First
Kitchen
- Description: Flooring: Luxury Vinyl Tile
- Level: First
Laundry
- Level: First
Heating
- Forced Air, Gas
Cooling
- Central Air
Appliances
- Included: Dishwasher, Microwave, Range, Refrigerator
- Laundry: Main Level, Laundry Room
Features
- Breakfast Bar, Double Vanity, Entrance Foyer, Granite Counters, Open Floorplan, Pantry, Recessed Lighting, Walk-In Closet(s)
- Windows: ENERGY STAR Qualified Windows, Garden Window(s)
- Basement: Crawl Space,Daylight,Interior Entry,Partially Finished
- Number of fireplaces: 1
- Fireplace features: Insert, Gas, Great Room
Interior area
- Total structure area: 3,047
- Total interior livable area: 3,047 sqft
- Finished area above ground: 2,247
- Finished area below ground: 800
Video & virtual tour
Property
Parking
- Total spaces: 2
- Parking features: Attached, Garage, Garage Faces Side
- Attached garage spaces: 2
Features
- Levels: Two,One
- Stories: 1
- Patio & porch: Rear Porch, Covered
Lot
- Size: 0.98 Acres
Details
- Parcel number: 87118019
- Special conditions: Builder Owned
Construction
Type & style
- Home type: SingleFamily
- Architectural style: Bungalow,Colonial,Ranch
- Property subtype: Single Family Residence
Materials
- Stone Veneer, Vinyl Siding
- Roof: Asphalt,Fiberglass
Condition
- To Be Built
Utilities & green energy
- Sewer: Septic Tank
- Water: Well
Community & HOA
Community
- Subdivision: Sarah G Blachman Sub #2
HOA
- Has HOA: No
Location
- Region: Pepper Pike
Financial & listing details
- Price per square foot: $266/sqft
- Tax assessed value: $44,700
- Annual tax amount: $872
- Date on market: 2/26/2025
- Cumulative days on market: 334 days
Estimated market value
Not available
Estimated sales range
Not available
Not available
Price history
Price history
| Date | Event | Price |
|---|---|---|
| 12/17/2025 | Price change | $809,875-6.9%$266/sqft |
Source: | ||
| 2/26/2025 | Listed for sale | $869,875$285/sqft |
Source: | ||
Public tax history
Public tax history
| Year | Property taxes | Tax assessment |
|---|---|---|
| 2024 | $872 -16% | $15,650 +0.3% |
| 2023 | $1,039 -0.3% | $15,610 |
| 2022 | $1,042 +1% | $15,610 |
| 2021 | $1,032 -0.7% | $15,610 +6.9% |
| 2020 | $1,038 +3.4% | $14,600 |
| 2019 | $1,004 +0.6% | $14,600 |
| 2018 | $998 +13.9% | $14,600 +19.5% |
| 2017 | $877 -1.3% | $12,220 |
| 2016 | $888 +2.5% | $12,220 |
| 2015 | $866 +2.1% | $12,220 +5.2% |
| 2014 | $848 +1.7% | $11,620 |
| 2013 | $834 +3% | $11,620 |
| 2012 | $810 +904% | $11,620 |
| 2011 | $81 -89.3% | $11,620 |
| 2010 | $753 +0.9% | $11,620 |
| 2009 | $747 -1% | $11,620 -4.9% |
| 2008 | $754 +2.4% | $12,220 |
| 2007 | $736 +0% | $12,220 |
| 2006 | $736 -60.5% | $12,220 -58.2% |
| 2005 | $1,865 +1.7% | $29,230 |
| 2004 | $1,833 +10.5% | $29,230 |
| 2003 | $1,658 +6.9% | $29,230 +6.5% |
| 2002 | $1,551 -47.8% | $27,440 |
| 2001 | $2,969 | $27,440 |
| 2000 | $2,969 | $27,440 |
Find assessor info on the county website
BuyAbility℠ payment
Est. payment
$5,108/mo
Principal & interest
$3812
Property taxes
$1296
Climate risks
Neighborhood: 44124
Nearby schools
GreatSchools rating
- 9/10Moreland Hills Elementary SchoolGrades: K-5Distance: 2.7 mi
- 8/10Ballard Brady Middle SchoolGrades: 6-8Distance: 2.7 mi
- 9/10Orange High SchoolGrades: 8-12Distance: 2.7 mi
Schools provided by the listing agent
- District: Orange CSD - 1823
Source: MLS Now. This data may not be complete. We recommend contacting the local school district to confirm school assignments for this home.
