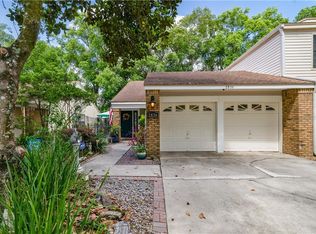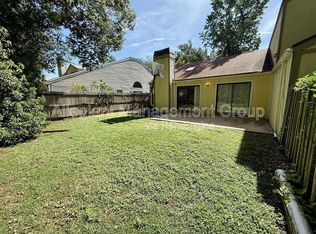Sold for $338,000
$338,000
2832 Risser Ave, Orlando, FL 32812
3beds
1,568sqft
Duplex, Multi Family
Built in 1986
-- sqft lot
$-- Zestimate®
$216/sqft
$1,964 Estimated rent
Home value
Not available
Estimated sales range
Not available
$1,964/mo
Zestimate® history
Loading...
Owner options
Explore your selling options
What's special
Welcome to this charming 3 bedroom, 2.5 bathroom home offering 1,568 sq ft of comfortable living in the heart of the desirable Conway neighborhood. With an open floor plan, high ceilings, and plenty of natural light, this home combines space and functionality. The kitchen opens to the living and dining areas and is full of potential—ready for your personal touch. All three bedrooms are located upstairs, including the spacious primary suite, along with two full bathrooms—perfect for families or guests. A brand-new roof has been installed, offering peace of mind for years to come. The fully fenced backyard provides privacy and is ideal for relaxing or casual outdoor gatherings. Located just 15 minutes from Downtown Orlando and the airport, and only 30 minutes to Disney. The community features a pool and walking trails, adding to the overall appeal. Don’t miss your chance to make this home your own—schedule your private showing today!
Zillow last checked: 8 hours ago
Listing updated: October 23, 2025 at 08:28am
Listing Provided by:
Enrique Alamo 305-310-2472,
ALAMO REAL ESTATE INVESTMENTS LLC 305-310-2472
Bought with:
Lindsay Crum, 3407187
HAVEN PROPERTY GROUP LLC
Source: Stellar MLS,MLS#: O6297169 Originating MLS: Orlando Regional
Originating MLS: Orlando Regional

Facts & features
Interior
Bedrooms & bathrooms
- Bedrooms: 3
- Bathrooms: 3
- Full bathrooms: 2
- 1/2 bathrooms: 1
Primary bedroom
- Features: Ceiling Fan(s), Dual Closets
- Level: Second
- Area: 228 Square Feet
- Dimensions: 19x12
Bedroom 3
- Features: Ceiling Fan(s), No Closet
- Level: Second
- Area: 130 Square Feet
- Dimensions: 13x10
Bathroom 2
- Features: Tub With Shower
- Level: Second
- Area: 176 Square Feet
- Dimensions: 16x11
Kitchen
- Features: Breakfast Bar, Pantry, Granite Counters, Stone Counters
- Level: First
- Area: 96 Square Feet
- Dimensions: 12x8
Living room
- Features: Ceiling Fan(s)
- Level: First
- Area: 96 Square Feet
- Dimensions: 12x8
Heating
- Central, Electric
Cooling
- Central Air
Appliances
- Included: Dishwasher, Disposal, Dryer, Electric Water Heater, Microwave, Range, Refrigerator, Washer
- Laundry: Electric Dryer Hookup, In Garage, Washer Hookup
Features
- Ceiling Fan(s), Eating Space In Kitchen, High Ceilings, Solid Surface Counters, Stone Counters, Vaulted Ceiling(s)
- Flooring: Tile
- Doors: Sliding Doors
- Has fireplace: Yes
- Fireplace features: Wood Burning
Interior area
- Total structure area: 2,088
- Total interior livable area: 1,568 sqft
Property
Parking
- Total spaces: 2
- Parking features: Driveway
- Attached garage spaces: 2
- Has uncovered spaces: Yes
Features
- Levels: Two
- Stories: 2
- Patio & porch: Covered, Enclosed
- Exterior features: Rain Gutters, Sidewalk
- Fencing: Vinyl
Lot
- Size: 4,260 sqft
- Features: Sidewalk
Details
- Parcel number: 042330103200390
- Zoning: PD
- Special conditions: None
Construction
Type & style
- Home type: MultiFamily
- Property subtype: Duplex, Multi Family
Materials
- Vinyl Siding
- Foundation: Slab
- Roof: Shingle
Condition
- New construction: No
- Year built: 1986
Utilities & green energy
- Sewer: Public Sewer
- Water: Public
- Utilities for property: Electricity Connected, Public, Sewer Connected, Water Connected
Community & neighborhood
Community
- Community features: Community Mailbox, Pool, Tennis Court(s)
Location
- Region: Orlando
- Subdivision: BRYN MAWR UNIT 8
HOA & financial
HOA
- Has HOA: Yes
- HOA fee: $67 monthly
- Amenities included: Pickleball Court(s), Pool, Spa/Hot Tub, Tennis Court(s)
- Services included: Community Pool, Pool Maintenance
- Association name: Christopher Anderson
- Association phone: 407-788-6700
Other fees
- Pet fee: $0 monthly
Other financial information
- Total actual rent: 0
Other
Other facts
- Listing terms: Cash,Conventional,FHA,VA Loan
- Ownership: Fee Simple
- Road surface type: Paved
Price history
| Date | Event | Price |
|---|---|---|
| 10/16/2025 | Sold | $338,000-3.3%$216/sqft |
Source: | ||
| 8/27/2025 | Pending sale | $349,500$223/sqft |
Source: | ||
| 8/13/2025 | Price change | $349,500-2.1%$223/sqft |
Source: | ||
| 7/10/2025 | Price change | $356,900-3.5%$228/sqft |
Source: | ||
| 6/9/2025 | Price change | $369,900-1.3%$236/sqft |
Source: | ||
Public tax history
| Year | Property taxes | Tax assessment |
|---|---|---|
| 2024 | $4,760 +10.1% | $230,979 +10% |
| 2023 | $4,324 +12.7% | $209,981 +10% |
| 2022 | $3,837 +7.8% | $190,892 +10% |
Find assessor info on the county website
Neighborhood: Bryn Mawr
Nearby schools
GreatSchools rating
- 7/10Lake George Elementary SchoolGrades: PK-5Distance: 1.2 mi
- 4/10Conway Middle SchoolGrades: 6-8Distance: 1.1 mi
- 6/10William R Boone High SchoolGrades: 9-12Distance: 2.9 mi
Schools provided by the listing agent
- Elementary: Lake George Elem
- Middle: Conway Middle
- High: Boone High
Source: Stellar MLS. This data may not be complete. We recommend contacting the local school district to confirm school assignments for this home.
Get pre-qualified for a loan
At Zillow Home Loans, we can pre-qualify you in as little as 5 minutes with no impact to your credit score.An equal housing lender. NMLS #10287.

