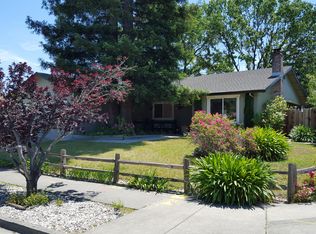Sold for $710,000
$710,000
2832 Yuma St, Santa Rosa, CA 95403
4beds
1,619sqft
Single Family Residence
Built in 1980
6,207.3 Square Feet Lot
$693,500 Zestimate®
$439/sqft
$3,791 Estimated rent
Home value
$693,500
$617,000 - $777,000
$3,791/mo
Zestimate® history
Loading...
Owner options
Explore your selling options
What's special
This beautifully remodeled one-story ranch-style home features 4 bedrooms and 2 baths, offering modern updates. The spacious living room flows seamlessly into the dining area and a newly renovated kitchen with quartz countertops, a new stainless steel electric stove, refrigerator, and dishwasher. The family room, adjacent to the kitchen, opens up to the backyard through a patio door, where you can relax among mature fruit trees. Double-pane windows provide energy efficiency, and new light fixtures brighten every room. The hallway bath boasts a new double vanity and a shower-over-tub combination, while the primary bedroom includes a walk-in closet and an updated en-suite bathroom with a stall shower and a newly installed vanity sink.
Zillow last checked: 8 hours ago
Listing updated: February 11, 2025 at 12:29pm
Listed by:
Tina C. Wong DRE #01252332 510-502-6018,
Trust Real Estate 650-266-9928
Bought with:
Non Member Sales
Non Multiple Participant
Source: SFAR,MLS#: 324081767 Originating MLS: San Francisco Association of REALTORS
Originating MLS: San Francisco Association of REALTORS
Facts & features
Interior
Bedrooms & bathrooms
- Bedrooms: 4
- Bathrooms: 2
- Full bathrooms: 2
Primary bedroom
- Features: Walk-In Closet
- Area: 0
- Dimensions: 0 x 0
Bedroom 1
- Area: 0
- Dimensions: 0 x 0
Bedroom 2
- Area: 0
- Dimensions: 0 x 0
Bedroom 3
- Area: 0
- Dimensions: 0 x 0
Bedroom 4
- Area: 0
- Dimensions: 0 x 0
Primary bathroom
- Features: Shower Stall(s), Low-Flow Toilet(s), Low Flow Plumbing Fixtures
Bathroom
- Features: Quartz, Low-Flow Toilet(s), Double Vanity
Dining room
- Features: Formal Area, Bar
- Level: Main
- Area: 0
- Dimensions: 0 x 0
Family room
- Level: Main
- Area: 0
- Dimensions: 0 x 0
Kitchen
- Features: Quartz Counter, Kitchen/Family Combo, Breakfast Area
- Level: Main
- Area: 0
- Dimensions: 0 x 0
Living room
- Level: Main
- Area: 0
- Dimensions: 0 x 0
Heating
- Natural Gas, Central
Cooling
- Ceiling Fan(s)
Appliances
- Included: Free-Standing Refrigerator, Free-Standing Electric Range, ENERGY STAR Qualified Appliances, Disposal, Dishwasher
- Laundry: In Garage, Hookups Only
Features
- Flooring: Vinyl, Tile
- Windows: Double Pane Windows
- Number of fireplaces: 1
- Fireplace features: Wood Burning, Family Room
Interior area
- Total structure area: 1,619
- Total interior livable area: 1,619 sqft
Property
Parking
- Total spaces: 4
- Parking features: Driveway, Garage Faces Front, Garage Door Opener, Attached
- Attached garage spaces: 2
- Uncovered spaces: 2
Features
- Levels: One
- Stories: 1
- Exterior features: Covered Courtyard
- Fencing: Fenced,Back Yard
Lot
- Size: 6,207 sqft
- Features: Shape Regular, Landscape Front
Details
- Additional structures: Shed(s)
- Parcel number: 152060043000
- Special conditions: Standard
Construction
Type & style
- Home type: SingleFamily
- Architectural style: Ranch
- Property subtype: Single Family Residence
Materials
- Stucco
- Foundation: Concrete
- Roof: Tile
Condition
- Updated/Remodeled
- New construction: No
- Year built: 1980
Utilities & green energy
- Electric: 220 Volts in Kitchen
- Sewer: Public Sewer
- Water: Public
- Utilities for property: Natural Gas Connected
Green energy
- Energy efficient items: Windows, Appliances
Community & neighborhood
Security
- Security features: Smoke Detector(s), Carbon Monoxide Detector(s)
Location
- Region: Santa Rosa
HOA & financial
HOA
- Has HOA: No
Other financial information
- Total actual rent: 0
Other
Other facts
- Listing terms: Conventional
- Road surface type: Paved Sidewalk, Paved
Price history
| Date | Event | Price |
|---|---|---|
| 11/18/2024 | Sold | $710,000+9.4%$439/sqft |
Source: | ||
| 10/27/2024 | Pending sale | $649,000$401/sqft |
Source: | ||
| 10/12/2024 | Listed for sale | $649,000+384.3%$401/sqft |
Source: | ||
| 5/24/2021 | Sold | $134,000-59.3%$83/sqft |
Source: Public Record Report a problem | ||
| 6/26/2002 | Sold | $329,000$203/sqft |
Source: Public Record Report a problem | ||
Public tax history
| Year | Property taxes | Tax assessment |
|---|---|---|
| 2025 | $8,127 +19.7% | $710,000 +20.3% |
| 2024 | $6,791 +25.4% | $590,000 +26.3% |
| 2023 | $5,415 +6.7% | $467,152 +2% |
Find assessor info on the county website
Neighborhood: 95403
Nearby schools
GreatSchools rating
- 2/10James Monroe Elementary SchoolGrades: K-6Distance: 0.3 mi
- 3/10Hilliard Comstock Middle SchoolGrades: 7-8Distance: 0.4 mi
- 4/10Piner High SchoolGrades: 9-12Distance: 1 mi
Get a cash offer in 3 minutes
Find out how much your home could sell for in as little as 3 minutes with a no-obligation cash offer.
Estimated market value
$693,500
