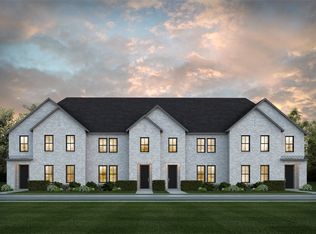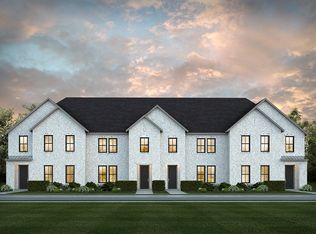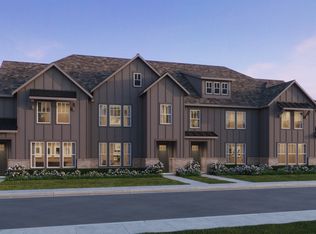CB JENI Homes Emily floorplan. Fantastic floor plan in the well sought after, Painted Tree Community in McKinney, offering the best MISD Schools! Designer features throughout this home! Open-concept floorplan with a large chef's kitchen equipped with oversized island, quartz countertops, tons cabinets space and a five-burner gas stove. Enjoy the spacious flex space upstairs that you can make a game room, second living room or even an office. The upstairs separates the primary and guest bedrooms which is perfect for entertaining family and friends. The large primary features an oversized walk-in closet and plenty of cabinets and drawers in the bath area. Loaded with energy savvy features, including a tankless hot water heater, foam insulation in the attic, gas heating and smart home Wi-Fi thermostats (HVAC includes 10-year manufacturer's parts warranty). Painted Tree community is a must see! You'll be proud and enjoy owning this low maintenance lifestyle home!
This property is off market, which means it's not currently listed for sale or rent on Zillow. This may be different from what's available on other websites or public sources.


