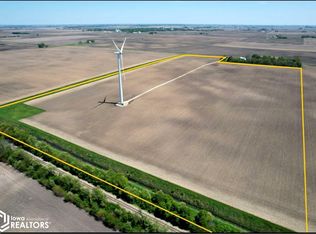Closed
$340,000
2833 E 1600 North Rd, Sheldon, IL 60966
4beds
1,800sqft
Single Family Residence
Built in 1948
2.75 Acres Lot
$321,700 Zestimate®
$189/sqft
$1,698 Estimated rent
Home value
$321,700
$286,000 - $354,000
$1,698/mo
Zestimate® history
Loading...
Owner options
Explore your selling options
What's special
Country Living at its Finest! This 4 bedroom, 2 bath home is perfect for those looking for a life full of peace and quiet, yet the ultimate party house at the same time! Home was recently updated with a metal roof in 2022. Water has osmosis filter and the heat and ac are geothermal. Basement has second set of stairs that exits to the backyard. Walk into the backyard to find every kids dream, an in ground pool with slide and diving board that sits right next to an amazing play set. The 40 ft x 16 ft pool that ranges from 3 to 8 ft deep is surrounded by concrete and has an automatic pool cover. Don't let rain ruin your party. On rainy days you can step into what I call the party shed. Walk in the doors and you will completely understand why I refer to the pole barn as the party shed. In the back corner of the party room there is a room that is currently a quilting room, but could be perfect for an office or workshop. Party room is attached to a large garage space with lift. On the other side of the property there is a detached 3 car garage and large crib. The middle of the loft on crib was cut out making it a perfect spot to park an RV. There is electric out behind the crib that was used to plug the RV in. You can't live in the country without wanting some animals. There is a small pen that is fenced in that could be used for the farm animals of your dreams...dogs, goats, pigs or perhaps some chickens? Chickens could be the perfect choice, since the price of eggs have gone up so much. Property has an electric dog fence that goes around the property. This property is truly one of a kind with so much to offer that you won't be able to truly understand until you visit. Call to schedule your showing today!
Zillow last checked: 8 hours ago
Listing updated: July 28, 2023 at 11:54am
Listing courtesy of:
Mollie Grizzle 920-202-0956,
LaMore Realty
Bought with:
Monica Pizano
RE/MAX Prestige Homes
Source: MRED as distributed by MLS GRID,MLS#: 11705392
Facts & features
Interior
Bedrooms & bathrooms
- Bedrooms: 4
- Bathrooms: 2
- Full bathrooms: 2
Primary bedroom
- Features: Flooring (Hardwood)
- Level: Main
- Area: 130 Square Feet
- Dimensions: 13X10
Bedroom 2
- Features: Flooring (Hardwood)
- Level: Main
- Area: 110 Square Feet
- Dimensions: 11X10
Bedroom 3
- Features: Flooring (Hardwood)
- Level: Second
- Area: 176 Square Feet
- Dimensions: 16X11
Bedroom 4
- Features: Flooring (Carpet)
- Level: Second
- Area: 154 Square Feet
- Dimensions: 14X11
Kitchen
- Features: Flooring (Hardwood)
- Level: Main
- Area: 182 Square Feet
- Dimensions: 14X13
Laundry
- Level: Basement
- Area: 144 Square Feet
- Dimensions: 12X12
Living room
- Features: Flooring (Hardwood)
- Level: Main
- Area: 252 Square Feet
- Dimensions: 18X14
Heating
- Geothermal
Cooling
- Geothermal
Features
- Basement: Partially Finished,Full
Interior area
- Total structure area: 0
- Total interior livable area: 1,800 sqft
Property
Parking
- Total spaces: 3
- Parking features: On Site, Garage Owned, Detached, Garage
- Garage spaces: 3
Accessibility
- Accessibility features: No Disability Access
Features
- Stories: 2
Lot
- Size: 2.75 Acres
- Dimensions: 399X300
Details
- Parcel number: 27151000020000
- Zoning: SINGL
- Special conditions: None
Construction
Type & style
- Home type: SingleFamily
- Property subtype: Single Family Residence
Materials
- Vinyl Siding
Condition
- New construction: No
- Year built: 1948
Utilities & green energy
- Sewer: Septic Tank
- Water: Well
Community & neighborhood
Location
- Region: Sheldon
Other
Other facts
- Listing terms: Conventional
- Ownership: Fee Simple
Price history
| Date | Event | Price |
|---|---|---|
| 7/28/2023 | Sold | $340,000-8.6%$189/sqft |
Source: | ||
| 7/22/2023 | Pending sale | $372,000$207/sqft |
Source: | ||
| 6/20/2023 | Contingent | $372,000$207/sqft |
Source: | ||
| 6/1/2023 | Price change | $372,000-0.8%$207/sqft |
Source: | ||
| 1/23/2023 | Listed for sale | $375,000$208/sqft |
Source: | ||
Public tax history
| Year | Property taxes | Tax assessment |
|---|---|---|
| 2024 | $6 -99.7% | $45,590 +9.5% |
| 2023 | $2,475 +15.2% | $41,640 +6% |
| 2022 | $2,148 +12.5% | $39,280 +17% |
Find assessor info on the county website
Neighborhood: 60966
Nearby schools
GreatSchools rating
- 3/10Milford Grade School West CampusGrades: PK-8Distance: 10.1 mi
- 8/10Milford High SchoolGrades: 9-12Distance: 10.2 mi
Schools provided by the listing agent
- Middle: Milford Comm Consolidated
- High: Milford Comm Consolidated
- District: 124
Source: MRED as distributed by MLS GRID. This data may not be complete. We recommend contacting the local school district to confirm school assignments for this home.

Get pre-qualified for a loan
At Zillow Home Loans, we can pre-qualify you in as little as 5 minutes with no impact to your credit score.An equal housing lender. NMLS #10287.
