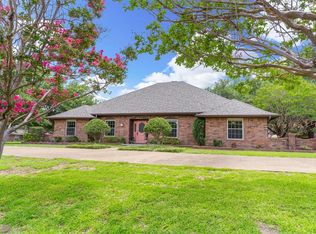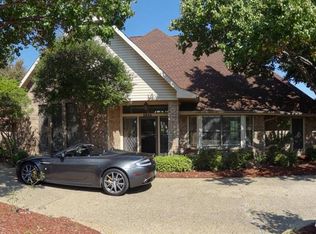Sold
Price Unknown
2833 S Country Club Rd, Garland, TX 75043
4beds
3,083sqft
Single Family Residence
Built in 1977
0.53 Acres Lot
$457,700 Zestimate®
$--/sqft
$2,928 Estimated rent
Home value
$457,700
$412,000 - $508,000
$2,928/mo
Zestimate® history
Loading...
Owner options
Explore your selling options
What's special
MULTIPLE OFFERS - PLEASE SUBMIT OFFERS BY MONDAY 7-17, 5 PM.
Lovely 1-Story Custom-Built Home with so much character, space, and storage on a large corner half-acre lot. The grand main living space sets a cozy mood with a gas fireplace and many built-ins for all your books and novelty items to display. The heart of the home – the kitchen, is spacious with miles of counter space and cabinetry adjacent to the 2nd dining area, where you will enjoy your coffee and the view from the bay window each morning. Tray ceilings throughout. Curb appeal galore with professional landscaping and shade trees, and your guests will enjoy the expansive circle drive. This home has been loved and maintained for over 20 years and is ready for its new family. New roof – 2022, foundation repaired (approx. 2017), HWHs replaced 2016, professionally cleaned 6-17-23, and carpets 6-22-23. Located near Eastern Hills Park and Lake Ray Hubbard. 10 min drive to Firewheel Shopping Center.
Zillow last checked: 8 hours ago
Listing updated: June 19, 2025 at 05:42pm
Listed by:
Karen Kline 0711169 972-783-0000,
Ebby Halliday, REALTORS 972-783-0000
Bought with:
Anisa Graham
Real Broker, LLC
Source: NTREIS,MLS#: 20360313
Facts & features
Interior
Bedrooms & bathrooms
- Bedrooms: 4
- Bathrooms: 3
- Full bathrooms: 3
Primary bedroom
- Features: Double Vanity, En Suite Bathroom, Garden Tub/Roman Tub, Separate Shower, Walk-In Closet(s)
- Level: First
- Dimensions: 17 x 16
Bedroom
- Features: Built-in Features, Walk-In Closet(s)
- Level: First
- Dimensions: 13 x 12
Bedroom
- Features: Built-in Features
- Level: First
- Dimensions: 12 x 12
Bedroom
- Features: Built-in Features, Walk-In Closet(s)
- Level: First
- Dimensions: 13 x 12
Bathroom
- Features: Built-in Features, Dual Sinks, Linen Closet, Solid Surface Counters
- Level: First
- Dimensions: 12 x 5
Bathroom
- Features: Built-in Features, Linen Closet, Solid Surface Counters
- Level: First
- Dimensions: 7 x 5
Breakfast room nook
- Features: Breakfast Bar, Built-in Features
- Dimensions: 16 x 12
Den
- Dimensions: 27 x 17
Dining room
- Level: First
- Dimensions: 12 x 12
Kitchen
- Features: Breakfast Bar, Built-in Features, Eat-in Kitchen, Kitchen Island, Pantry, Solid Surface Counters, Walk-In Pantry
- Level: First
- Dimensions: 14 x 13
Living room
- Level: First
- Dimensions: 27 x 18
Utility room
- Features: Built-in Features, Closet
- Level: First
- Dimensions: 7 x 5
Heating
- Central, Natural Gas
Cooling
- Central Air, Ceiling Fan(s), Electric, ENERGY STAR Qualified Equipment
Appliances
- Included: Dishwasher, Electric Cooktop, Electric Oven, Disposal, Gas Water Heater, Microwave, Vented Exhaust Fan
- Laundry: Washer Hookup, Electric Dryer Hookup, Laundry in Utility Room
Features
- Eat-in Kitchen, Kitchen Island, Pantry, Paneling/Wainscoting, Cable TV, Natural Woodwork, Walk-In Closet(s)
- Flooring: Carpet, Laminate, Linoleum, Tile
- Windows: Bay Window(s), Window Coverings
- Has basement: No
- Number of fireplaces: 1
- Fireplace features: Gas, Glass Doors, Gas Log, Living Room
Interior area
- Total interior livable area: 3,083 sqft
Property
Parking
- Total spaces: 2
- Parking features: Alley Access, Circular Driveway, Door-Single, Garage Faces Side
- Attached garage spaces: 2
- Has uncovered spaces: Yes
Features
- Levels: One
- Stories: 1
- Patio & porch: Rear Porch, Patio, Covered
- Exterior features: Storage
- Pool features: None
- Fencing: None
Lot
- Size: 0.53 Acres
- Features: Corner Lot, Landscaped, Many Trees, Sprinkler System
Details
- Additional structures: Outbuilding, Storage
- Parcel number: 26094500100010000
Construction
Type & style
- Home type: SingleFamily
- Architectural style: Traditional,Detached
- Property subtype: Single Family Residence
Materials
- Brick
- Roof: Composition
Condition
- Year built: 1977
Utilities & green energy
- Sewer: Public Sewer
- Water: Public
- Utilities for property: Sewer Available, Water Available, Cable Available
Community & neighborhood
Community
- Community features: Fishing, Lake, Playground, Park, Sidewalks, Curbs
Location
- Region: Garland
- Subdivision: Club Hill Estates
Other
Other facts
- Listing terms: Cash,Conventional,FHA,VA Loan
Price history
| Date | Event | Price |
|---|---|---|
| 8/10/2025 | Listing removed | $459,000$149/sqft |
Source: NTREIS #20902240 Report a problem | ||
| 5/23/2025 | Price change | $459,000-2.3%$149/sqft |
Source: NTREIS #20902240 Report a problem | ||
| 5/7/2025 | Price change | $469,900-1.1%$152/sqft |
Source: NTREIS #20902240 Report a problem | ||
| 4/12/2025 | Listed for sale | $475,000+15.9%$154/sqft |
Source: NTREIS #20902240 Report a problem | ||
| 8/8/2023 | Sold | -- |
Source: NTREIS #20360313 Report a problem | ||
Public tax history
Tax history is unavailable.
Neighborhood: 75043
Nearby schools
GreatSchools rating
- 3/10Club Hill STEM Elementary SchoolGrades: PK-1Distance: 0.3 mi
- 3/10South Garland High SchoolGrades: 8-12Distance: 0.9 mi
- 2/10Club Hill Elementary SchoolGrades: 2-5Distance: 0.3 mi
Schools provided by the listing agent
- District: Garland ISD
Source: NTREIS. This data may not be complete. We recommend contacting the local school district to confirm school assignments for this home.
Get a cash offer in 3 minutes
Find out how much your home could sell for in as little as 3 minutes with a no-obligation cash offer.
Estimated market value$457,700
Get a cash offer in 3 minutes
Find out how much your home could sell for in as little as 3 minutes with a no-obligation cash offer.
Estimated market value
$457,700

