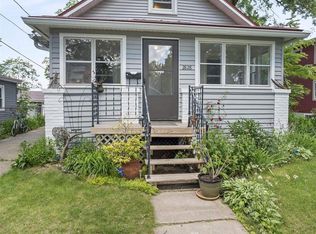Closed
$475,000
2833 Union Street, Madison, WI 53704
2beds
1,023sqft
Single Family Residence
Built in 1928
4,791.6 Square Feet Lot
$487,900 Zestimate®
$464/sqft
$1,968 Estimated rent
Home value
$487,900
$459,000 - $517,000
$1,968/mo
Zestimate® history
Loading...
Owner options
Explore your selling options
What's special
Show 7/26. Eastside charmer loaded w/sunshine, daydreams, dimmable recessed lighting & gorgeous woodwork. Bookshelves surround a Vermont Castings wood insert to keep cozy this winter. Kitchen w/butcher block c-top, slide-out spice rack, maple cabinetry w/upper lighting & double E-Oven! Anderson patio door w/built in blinds leads to 3season porch w/pantry overlooking mature south facing yard w/delicious plum tree, tart cherry tree, strawberries & heated shed for home office, bikes or art making. Rare find-Primary fits a king bed! Spacious 2nd bedroom w/new door, flat roof & railings on the upper deck & boasts mural by local artist Amy Zaremba. Basement w/new windows, mudroom/hangout space & tons of storage. See extensive updates list including new one car garage! Seller is a REALTOR.
Zillow last checked: 8 hours ago
Listing updated: September 11, 2025 at 09:28am
Listed by:
Lindsey DeFlorian 608-698-7971,
Lauer Realty Group, Inc.
Bought with:
Lainie Wade
Source: WIREX MLS,MLS#: 2002731 Originating MLS: South Central Wisconsin MLS
Originating MLS: South Central Wisconsin MLS
Facts & features
Interior
Bedrooms & bathrooms
- Bedrooms: 2
- Bathrooms: 2
- Full bathrooms: 1
- 1/2 bathrooms: 1
Primary bedroom
- Level: Upper
- Area: 140
- Dimensions: 14 x 10
Bedroom 2
- Level: Upper
- Area: 112
- Dimensions: 14 x 8
Bathroom
- Features: At least 1 Tub, No Master Bedroom Bath
Dining room
- Level: Main
- Area: 121
- Dimensions: 11 x 11
Kitchen
- Level: Main
- Area: 56
- Dimensions: 8 x 7
Living room
- Level: Main
- Area: 187
- Dimensions: 17 x 11
Heating
- Natural Gas, Forced Air
Cooling
- Central Air
Appliances
- Included: Range/Oven
Features
- Flooring: Wood or Sim.Wood Floors
- Basement: Full
Interior area
- Total structure area: 1,023
- Total interior livable area: 1,023 sqft
- Finished area above ground: 1,023
- Finished area below ground: 0
Property
Parking
- Total spaces: 1
- Parking features: 1 Car, Detached
- Garage spaces: 1
Features
- Levels: Two
- Stories: 2
Lot
- Size: 4,791 sqft
Details
- Parcel number: 071005226024
- Zoning: R4
- Special conditions: Arms Length
Construction
Type & style
- Home type: SingleFamily
- Architectural style: Victorian/Federal
- Property subtype: Single Family Residence
Materials
- Wood Siding
Condition
- 21+ Years
- New construction: No
- Year built: 1928
Utilities & green energy
- Sewer: Public Sewer
- Water: Public
Community & neighborhood
Location
- Region: Madison
- Subdivision: Clyde A Gallagher
- Municipality: Madison
Price history
| Date | Event | Price |
|---|---|---|
| 9/10/2025 | Sold | $475,000+7%$464/sqft |
Source: | ||
| 7/29/2025 | Contingent | $444,000$434/sqft |
Source: | ||
| 7/22/2025 | Listed for sale | $444,000+228.9%$434/sqft |
Source: | ||
| 8/17/2011 | Sold | $135,000+107.7%$132/sqft |
Source: Public Record Report a problem | ||
| 3/11/2011 | Sold | $65,000-31.6%$64/sqft |
Source: Public Record Report a problem | ||
Public tax history
| Year | Property taxes | Tax assessment |
|---|---|---|
| 2024 | $5,547 -0.9% | $283,400 +2% |
| 2023 | $5,597 | $277,800 +12% |
| 2022 | -- | $248,000 +12% |
Find assessor info on the county website
Neighborhood: Schenk-Atwood-Starkweather-Yahar
Nearby schools
GreatSchools rating
- 4/10Lowell Elementary SchoolGrades: PK-5Distance: 0.5 mi
- 8/10O'keeffe Middle SchoolGrades: 6-8Distance: 1.2 mi
- 8/10East High SchoolGrades: 9-12Distance: 0.7 mi
Schools provided by the listing agent
- Elementary: Lowell
- Middle: Okeeffe
- High: East
- District: Madison
Source: WIREX MLS. This data may not be complete. We recommend contacting the local school district to confirm school assignments for this home.
Get pre-qualified for a loan
At Zillow Home Loans, we can pre-qualify you in as little as 5 minutes with no impact to your credit score.An equal housing lender. NMLS #10287.
Sell for more on Zillow
Get a Zillow Showcase℠ listing at no additional cost and you could sell for .
$487,900
2% more+$9,758
With Zillow Showcase(estimated)$497,658
