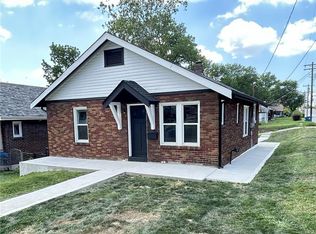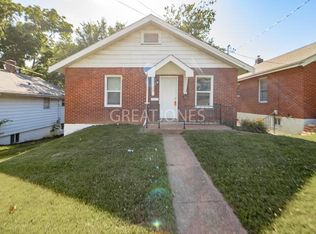Closed
Listing Provided by:
Shell Svoboda 314-650-5735,
Compass Realty Group
Bought with: Worth Clark Realty
Price Unknown
2833 Walton Rd, Saint Louis, MO 63114
2beds
1,258sqft
Single Family Residence
Built in 1941
4,573.8 Square Feet Lot
$128,900 Zestimate®
$--/sqft
$1,480 Estimated rent
Home value
$128,900
$120,000 - $139,000
$1,480/mo
Zestimate® history
Loading...
Owner options
Explore your selling options
What's special
This sweet bungalow is fresh, clean, and ready for its next chapter! Pull into your front off-street parking pad and admire the freshly painted exterior before stepping onto the serene, screened-in front porch—perfect for morning coffee. Inside, the open living and dining rooms flow into a tidy kitchen with ceramic tile, newer microwave, disposal, and faucet. Stainless steel fridge stays! A bonus mudroom off the kitchen offers space for storage or a cozy breakfast nook. Brand new carpet runs down the hall and into both bedrooms, and you’ll love the updated full bath. The lower level surprises with more new carpet, a cool retro bar, half bath, cedar walk-in closet, and loads of storage. Washer and dryer stay! Out back, enjoy a fully fenced yard and extra parking via the rear driveway. Major updates: water heater (2020), roof (2022), A/C (2023), exterior paint (2025), screened porch, and recently replaced exterior sewer lateral. Ideal location near shops, eats, the airport, and a charming neighborhood pocket park right across the street.
Zillow last checked: 8 hours ago
Listing updated: August 01, 2025 at 09:16am
Listing Provided by:
Shell Svoboda 314-650-5735,
Compass Realty Group
Bought with:
Joanna Espinoza, 2021024467
Worth Clark Realty
Source: MARIS,MLS#: 24078644 Originating MLS: St. Louis Association of REALTORS
Originating MLS: St. Louis Association of REALTORS
Facts & features
Interior
Bedrooms & bathrooms
- Bedrooms: 2
- Bathrooms: 2
- Full bathrooms: 1
- 1/2 bathrooms: 1
- Main level bathrooms: 1
- Main level bedrooms: 2
Heating
- Forced Air, Natural Gas
Cooling
- Central Air, Electric
Appliances
- Included: Gas Water Heater
- Laundry: In Basement
Features
- Bar, Dining/Living Room Combo, Storage, Workshop/Hobby Area
- Flooring: Carpet, Ceramic Tile, Laminate
- Windows: Insulated Windows, Storm Window(s), Tilt-In Windows
- Basement: Partially Finished,Full,Storage Space,Walk-Out Access
- Has fireplace: No
Interior area
- Total structure area: 1,258
- Total interior livable area: 1,258 sqft
- Finished area above ground: 891
- Finished area below ground: 367
Property
Parking
- Total spaces: 2
- Parking features: Additional Parking, Concrete, Driveway, Off Street, On Street, Parking Pad
- Has uncovered spaces: Yes
Features
- Levels: One
- Patio & porch: Front Porch, Screened
- Fencing: Back Yard,Chain Link,Fenced,Full
Lot
- Size: 4,573 sqft
- Dimensions: 38 x 119 x 38 x 120
- Features: Front Yard, Level
Details
- Parcel number: 14K330452
- Special conditions: Standard
Construction
Type & style
- Home type: SingleFamily
- Architectural style: Traditional,Bungalow
- Property subtype: Single Family Residence
Condition
- Year built: 1941
Utilities & green energy
- Sewer: Public Sewer
- Water: Public
Community & neighborhood
Location
- Region: Saint Louis
- Subdivision: Dahlia Place
Other
Other facts
- Listing terms: Cash,Conventional,FHA,Other,VA Loan
- Ownership: Private
Price history
| Date | Event | Price |
|---|---|---|
| 7/25/2025 | Sold | -- |
Source: | ||
| 6/1/2025 | Pending sale | $115,000$91/sqft |
Source: | ||
| 5/29/2025 | Listed for sale | $115,000+202.6%$91/sqft |
Source: | ||
| 3/14/2017 | Listing removed | $850$1/sqft |
Source: Worth Clark Realty #17014805 Report a problem | ||
| 3/2/2017 | Listed for rent | $850$1/sqft |
Source: Worth Clark Realty #17014805 Report a problem | ||
Public tax history
| Year | Property taxes | Tax assessment |
|---|---|---|
| 2024 | $1,533 +2% | $17,650 |
| 2023 | $1,503 +29% | $17,650 +48.1% |
| 2022 | $1,165 +0% | $11,920 |
Find assessor info on the county website
Neighborhood: 63114
Nearby schools
GreatSchools rating
- 5/10Marvin Elementary SchoolGrades: K-5Distance: 1.1 mi
- 5/10Ritenour Middle SchoolGrades: 6-8Distance: 0.5 mi
- 2/10Ritenour Sr. High SchoolGrades: 9-12Distance: 0.8 mi
Schools provided by the listing agent
- Elementary: Iveland Elem.
- Middle: Ritenour Middle
- High: Ritenour Sr. High
Source: MARIS. This data may not be complete. We recommend contacting the local school district to confirm school assignments for this home.

