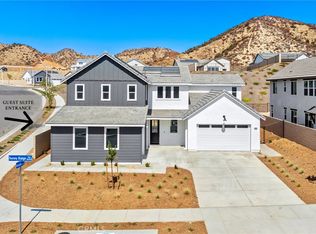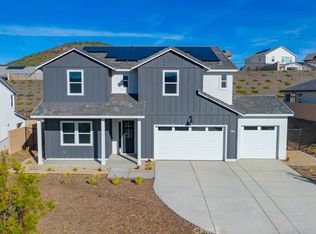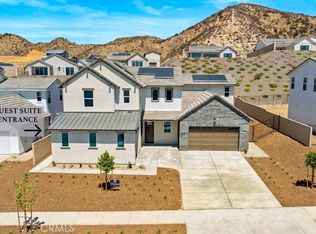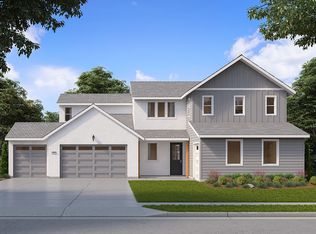Sold for $1,273,902
Listing Provided by:
Michael Brunette DRE #01258266 970-619-0314,
Williams Homes Inc.
Bought with: Williams Homes Inc.
$1,273,902
28333 Old Springs Rd, Castaic, CA 91384
5beds
4,156sqft
Single Family Residence
Built in 2023
9,156 Square Feet Lot
$1,345,400 Zestimate®
$307/sqft
$6,236 Estimated rent
Home value
$1,345,400
$1.28M - $1.43M
$6,236/mo
Zestimate® history
Loading...
Owner options
Explore your selling options
What's special
Bring your stockings to hang on the fireplace of this beautiful brand-new home with front and rear landscaping included. You'll be able to start enjoying your home right away. From private nights to entertaining family and friends, this beautiful home is waiting for you! Plan 15 in our Ridgeline collection is a two-story home with abundant living space. The 3-car garage offers plenty of space for cars and fun toys like boats or ATV'S. The kitchen island in the main living space has a huge walk-in pantry accessible to the breakfast nook where you can eat and go! The spacious great room provides ample space for you to host a large gathering or cozy up to a good movie with family and friends. Just down the hall, you will find a separate dining room, a bedroom with an ensuite bathroom for your guests plus a dedicated home office. Upstairs there are three secondary bedrooms, each with its own full bathroom. The laundry room even has its own bonus room for your storage needs, crafts or hobbies. The primary bedroom is a private retreat where you can experience the outdoors relaxing on your outdoor deck. It also includes a luxurious private bathroom with a sizeable walk-in closet and plenty of natural light. This home has fully upgraded flooring and window treatments throughout. Living in this home you'll be in a world of your own. Williams Ranch is a community designed for you and your lifestyle in mind. Imagine living in a 430-acre master-planned community nestled between the Sierra Pelona Mountains and, and Castaic Lake Recreation Area and just 5 miles to all the best dining and shopping at Valencia Town Center. Bring all your recreational toys and be a part of a community that's near 3 lakes. Williams Ranch will feature an exceptional clubhouse, a junior Olympic sized swimming pool, an outdoor kitchen, abundant open space hiking trails, numerous pocket parks, large citrus orchards, an outdoor amphitheater, working vineyards and a more.
Zillow last checked: 8 hours ago
Listing updated: April 04, 2024 at 03:11pm
Listing Provided by:
Michael Brunette DRE #01258266 970-619-0314,
Williams Homes Inc.
Bought with:
Michael Brunette, DRE #01258266
Williams Homes Inc.
Source: CRMLS,MLS#: SR23203558 Originating MLS: California Regional MLS
Originating MLS: California Regional MLS
Facts & features
Interior
Bedrooms & bathrooms
- Bedrooms: 5
- Bathrooms: 6
- Full bathrooms: 5
- 1/2 bathrooms: 1
- Main level bathrooms: 2
- Main level bedrooms: 1
Bathroom
- Features: Bathroom Exhaust Fan, Bathtub, Dual Sinks, Linen Closet, Separate Shower, Walk-In Shower
Kitchen
- Features: Butler's Pantry, Kitchen Island, Kitchen/Family Room Combo, Quartz Counters, Walk-In Pantry
Other
- Features: Walk-In Closet(s)
Pantry
- Features: Walk-In Pantry
Cooling
- Central Air
Appliances
- Included: 6 Burner Stove, Dishwasher, Disposal, Gas Oven, High Efficiency Water Heater, Microwave
- Laundry: Electric Dryer Hookup, Gas Dryer Hookup, Laundry Room, Upper Level
Features
- Balcony, Separate/Formal Dining Room, Quartz Counters, Recessed Lighting, Loft, Walk-In Pantry, Walk-In Closet(s)
- Windows: Blinds
- Has fireplace: Yes
- Fireplace features: Bonus Room, Family Room, Outside
- Common walls with other units/homes: No Common Walls
Interior area
- Total interior livable area: 4,156 sqft
Property
Parking
- Total spaces: 3
- Parking features: Door-Multi, Driveway, Garage
- Attached garage spaces: 3
Features
- Levels: Two
- Stories: 2
- Entry location: 1st floor
- Patio & porch: Covered
- Pool features: None, Association
- Spa features: None
- Has view: Yes
- View description: Mountain(s), Neighborhood, None
Lot
- Size: 9,156 sqft
- Features: Drip Irrigation/Bubblers
Details
- Parcel number: 2866064007
- Special conditions: Standard
Construction
Type & style
- Home type: SingleFamily
- Architectural style: Craftsman
- Property subtype: Single Family Residence
Materials
- Foundation: Slab
Condition
- Turnkey
- New construction: Yes
- Year built: 2023
Utilities & green energy
- Sewer: Public Sewer
- Water: Public
Community & neighborhood
Security
- Security features: Carbon Monoxide Detector(s), Fire Detection System, Fire Sprinkler System, Smoke Detector(s)
Community
- Community features: Park, Storm Drain(s), Street Lights, Sidewalks
Location
- Region: Castaic
- Subdivision: Williams Ranch (Wilrch)
HOA & financial
HOA
- Has HOA: Yes
- HOA fee: $384 monthly
- Amenities included: Clubhouse, Outdoor Cooking Area, Barbecue, Picnic Area, Playground, Pool, Spa/Hot Tub, Trail(s)
- Association name: Williams Ranch
- Association phone: 714-285-2626
Other
Other facts
- Listing terms: Cash
Price history
| Date | Event | Price |
|---|---|---|
| 4/4/2024 | Sold | $1,273,902-2%$307/sqft |
Source: | ||
| 1/27/2024 | Pending sale | $1,299,900$313/sqft |
Source: | ||
| 1/10/2024 | Price change | $1,299,900-3.7%$313/sqft |
Source: | ||
| 11/27/2023 | Price change | $1,349,900-3.6%$325/sqft |
Source: | ||
| 11/8/2023 | Listed for sale | $1,399,900-6.6%$337/sqft |
Source: | ||
Public tax history
| Year | Property taxes | Tax assessment |
|---|---|---|
| 2025 | $18,474 +390.7% | $1,299,379 +1631.3% |
| 2024 | $3,765 +3.8% | $75,052 +2% |
| 2023 | $3,626 +0.7% | $73,581 +2% |
Find assessor info on the county website
Neighborhood: 91384
Nearby schools
GreatSchools rating
- 7/10Live Oak Elementary SchoolGrades: K-6Distance: 1.1 mi
- 7/10Castaic Middle SchoolGrades: 7-8Distance: 0.8 mi
- 10/10Valencia High SchoolGrades: 9-12Distance: 4.1 mi
Schools provided by the listing agent
- Elementary: Castaic
- Middle: Castaic
Source: CRMLS. This data may not be complete. We recommend contacting the local school district to confirm school assignments for this home.
Get a cash offer in 3 minutes
Find out how much your home could sell for in as little as 3 minutes with a no-obligation cash offer.
Estimated market value$1,345,400
Get a cash offer in 3 minutes
Find out how much your home could sell for in as little as 3 minutes with a no-obligation cash offer.
Estimated market value
$1,345,400



