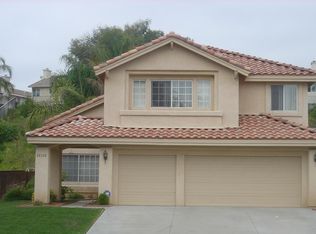Sold for $779,500
Listing Provided by:
James Long DRE #01879102 jim@uresd.com,
United Real Estate San Diego,
Jennie Morrison DRE #02163353 619-838-5146,
United Real Estate San Diego
Bought with: Team Forss Realty Group
$779,500
28336 Tierra Vista Rd, Temecula, CA 92592
3beds
2,391sqft
Single Family Residence
Built in 1995
0.25 Acres Lot
$771,600 Zestimate®
$326/sqft
$3,806 Estimated rent
Home value
$771,600
$694,000 - $856,000
$3,806/mo
Zestimate® history
Loading...
Owner options
Explore your selling options
What's special
Welcome to the desirable Rancho Highlands community! Private, yet close to all things Temecula has to offer: schools, parks, golfing, essential stores & shopping, old town Temecula, and the I-15. This gorgeous two-story home is offers just under 2400sf of light and bright space with 3 bedrooms (+ optional 4th), 3 bathrooms, and a 3-car garage. The curb appeal is just the start of impressing your guests with the manicured landscaping. Step into the open living room and dining room flooded with natural light from the oversized windows and high vaulted ceilings. Follow through the remodeled kitchen, built to host the chefs and connect guests to the family room featuring a cozy a fireplace. You can also consider an additional 4th bedroom downstairs (just needs a closet that other homes of the same model have). With the adjacent full bath, you're ready for guests or in-laws! Don't miss the laundry room on the way to the oversized 3-car garage showcasing an epoxy flooring, the organized overhead storage, and the oversized water softener system. The central staircase, featuring a built-in bookshelf, will take you up to the 3 bedrooms and 2 baths. The generous primary has an ensuite bath and large walk-in closet. The 2nd full bathroom gives plenty of space for the other 2 bedrooms to share. Both floors are temperature controlled by not only a split AC unit, but 2 whole-house fans (to cool the home after the sun goes down)! Host events out back with a yard that showcases a large concrete patio and green lawn, retractable awnings for shade, and a brick area perfect for a spa addition! Whether inside or out, there's plenty of room for entertaining and fun. This community includes a pool, clubhouse, and tennis courts - all close by. So don't wait...you don't want to miss it. This just might be the one!
Zillow last checked: 8 hours ago
Listing updated: January 13, 2025 at 04:42pm
Listing Provided by:
James Long DRE #01879102 jim@uresd.com,
United Real Estate San Diego,
Jennie Morrison DRE #02163353 619-838-5146,
United Real Estate San Diego
Bought with:
Goran Forss, DRE #01711806
Team Forss Realty Group
Jennypher Moore, DRE #01959213
Team Forss Realty Group
Source: CRMLS,MLS#: PTP2406840 Originating MLS: California Regional MLS (North San Diego County & Pacific Southwest AORs)
Originating MLS: California Regional MLS (North San Diego County & Pacific Southwest AORs)
Facts & features
Interior
Bedrooms & bathrooms
- Bedrooms: 3
- Bathrooms: 3
- Full bathrooms: 2
- 3/4 bathrooms: 1
- Main level bathrooms: 1
- Main level bedrooms: 1
Primary bedroom
- Features: Primary Suite
Bedroom
- Features: Bedroom on Main Level
Kitchen
- Features: Kitchen Island, Kitchen/Family Room Combo, Remodeled, Updated Kitchen
Heating
- Central
Cooling
- Central Air, See Remarks, Whole House Fan
Appliances
- Included: Built-In Range, Dishwasher, Gas Oven, Microwave, Refrigerator, Water Softener, Water Heater, Water Purifier, Dryer, Washer
- Laundry: Laundry Room
Features
- Bedroom on Main Level, Primary Suite, Walk-In Closet(s)
- Has fireplace: Yes
- Fireplace features: Family Room
- Common walls with other units/homes: No Common Walls
Interior area
- Total interior livable area: 2,391 sqft
Property
Parking
- Total spaces: 6
- Parking features: Door-Multi, Direct Access, Driveway, Garage
- Attached garage spaces: 3
- Uncovered spaces: 3
Features
- Levels: Two
- Stories: 2
- Entry location: Front Door
- Pool features: Community, Association
- Has view: Yes
- View description: None
Lot
- Size: 0.25 Acres
- Features: Back Yard, Front Yard, Lawn, Landscaped, Street Level
Details
- Parcel number: 944361006
- Zoning: R1
- Special conditions: Probate Listing
Construction
Type & style
- Home type: SingleFamily
- Property subtype: Single Family Residence
Materials
- Roof: Tile
Condition
- New construction: No
- Year built: 1995
Utilities & green energy
- Sewer: Public Sewer
Community & neighborhood
Community
- Community features: Curbs, Gutter(s), Street Lights, Suburban, Sidewalks, Pool
Location
- Region: Temecula
HOA & financial
HOA
- Has HOA: Yes
- HOA fee: $115 monthly
- Amenities included: Clubhouse, Pool, Tennis Court(s)
- Association name: Rancho Highlands
- Association phone: 951-699-2918
Other
Other facts
- Listing terms: Cash,Conventional,FHA,VA Loan
Price history
| Date | Event | Price |
|---|---|---|
| 12/27/2024 | Sold | $779,500+0.6%$326/sqft |
Source: | ||
| 11/26/2024 | Pending sale | $775,000$324/sqft |
Source: | ||
| 11/12/2024 | Listed for sale | $775,000+187%$324/sqft |
Source: | ||
| 2/17/2012 | Sold | $270,000-40%$113/sqft |
Source: Agent Provided Report a problem | ||
| 6/15/2004 | Sold | $450,000+80%$188/sqft |
Source: Public Record Report a problem | ||
Public tax history
| Year | Property taxes | Tax assessment |
|---|---|---|
| 2025 | $7,564 +78.2% | $779,500 +134.5% |
| 2024 | $4,244 +0.8% | $332,473 +2% |
| 2023 | $4,209 +2.3% | $325,955 +2% |
Find assessor info on the county website
Neighborhood: 92592
Nearby schools
GreatSchools rating
- 3/10Vail Elementary SchoolGrades: K-5Distance: 0.6 mi
- 5/10Margarita Middle SchoolGrades: 6-8Distance: 1.7 mi
- 9/10Temecula Valley High SchoolGrades: 9-12Distance: 1.6 mi
Get a cash offer in 3 minutes
Find out how much your home could sell for in as little as 3 minutes with a no-obligation cash offer.
Estimated market value$771,600
Get a cash offer in 3 minutes
Find out how much your home could sell for in as little as 3 minutes with a no-obligation cash offer.
Estimated market value
$771,600
