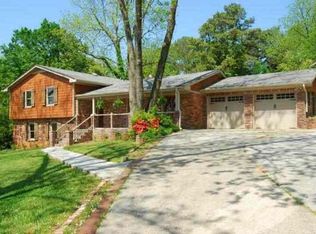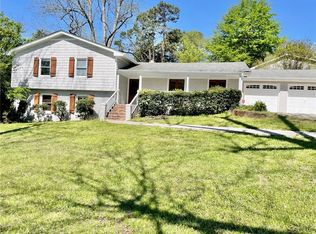Closed
$635,000
2834 Briarcliff Rd, Atlanta, GA 30329
5beds
--sqft
Single Family Residence
Built in 1958
0.4 Acres Lot
$654,200 Zestimate®
$--/sqft
$3,613 Estimated rent
Home value
$654,200
$621,000 - $693,000
$3,613/mo
Zestimate® history
Loading...
Owner options
Explore your selling options
What's special
Adorable gray and white brick and shingle home in the fantastic N Druid Hills area. This house has been updated from head to toe - new floors, new windows, all new bathrooms, new kitchen cabinets. The floor plan has flexibility for all sorts of space needs. The main floor has 3 separate living areas plus a bedroom and bath. Up a short flight of stairs are 3 bedrooms and 2 baths. The lower level has a separate entrance from the driveway, its own living room, office, bedroom and bath and it is plumbed for a kitchenette. The 1/2 acre yard is completely fenced and has 2 storage sheds. Lots of parking areas and a circular turnaround driveway provide easy access n and out. The location is great - less than 2 miles from I-85 and the new Children's Healthcare Medical Center, minutes to Emory and the CDC, and in a highly desirable school district. Immaculate Heart of Mary Church and School (Pre-K-8) is directly across the street. The property would work well for a large or multi-generational family or as a rental property.
Zillow last checked: 8 hours ago
Listing updated: April 29, 2024 at 08:24am
Listed by:
Catherine LaMon 404-805-2273,
Keller Williams Realty Buckhead
Bought with:
Matt Meide, 385075
Keller Williams Chattahoochee
Source: GAMLS,MLS#: 10263040
Facts & features
Interior
Bedrooms & bathrooms
- Bedrooms: 5
- Bathrooms: 4
- Full bathrooms: 4
- Main level bathrooms: 1
- Main level bedrooms: 1
Kitchen
- Features: Breakfast Room
Heating
- Natural Gas
Cooling
- Electric
Appliances
- Included: Dishwasher, Disposal, Dryer, Gas Water Heater, Refrigerator, Washer
- Laundry: Laundry Closet
Features
- In-Law Floorplan, Other
- Flooring: Hardwood
- Windows: Double Pane Windows
- Basement: Bath Finished,Daylight,Exterior Entry,Finished,Interior Entry
- Number of fireplaces: 2
- Fireplace features: Family Room
- Common walls with other units/homes: No Common Walls
Interior area
- Total structure area: 0
- Finished area above ground: 0
- Finished area below ground: 0
Property
Parking
- Total spaces: 2
- Parking features: Parking Pad
- Has uncovered spaces: Yes
Features
- Levels: Two
- Stories: 2
- Patio & porch: Patio
- Exterior features: Other
- Fencing: Back Yard,Fenced
- Body of water: None
Lot
- Size: 0.40 Acres
- Features: Other, Private
Details
- Additional structures: Shed(s)
- Parcel number: 18 157 03 011
Construction
Type & style
- Home type: SingleFamily
- Architectural style: Traditional
- Property subtype: Single Family Residence
Materials
- Other
- Roof: Composition
Condition
- Resale
- New construction: No
- Year built: 1958
Utilities & green energy
- Sewer: Public Sewer
- Water: Public
- Utilities for property: Cable Available, Electricity Available, Natural Gas Available, Phone Available, Sewer Available, Water Available
Community & neighborhood
Community
- Community features: Street Lights, Near Shopping
Location
- Region: Atlanta
- Subdivision: Royal Oaks
HOA & financial
HOA
- Has HOA: No
- Services included: None
Other
Other facts
- Listing agreement: Exclusive Right To Sell
Price history
| Date | Event | Price |
|---|---|---|
| 4/26/2024 | Sold | $635,000-2.3% |
Source: | ||
| 4/4/2024 | Pending sale | $650,000 |
Source: | ||
| 3/4/2024 | Listed for sale | $650,000-3.7% |
Source: | ||
| 2/14/2024 | Listing removed | -- |
Source: Owner Report a problem | ||
| 2/5/2024 | Listed for sale | $675,000+440% |
Source: Owner Report a problem | ||
Public tax history
| Year | Property taxes | Tax assessment |
|---|---|---|
| 2025 | $8,210 -0.8% | $255,040 +41.9% |
| 2024 | $8,277 +23.3% | $179,760 +24% |
| 2023 | $6,711 +80.7% | $145,000 |
Find assessor info on the county website
Neighborhood: North Druid Hills
Nearby schools
GreatSchools rating
- 7/10Sagamore Hills Elementary SchoolGrades: PK-5Distance: 0.9 mi
- 5/10Henderson Middle SchoolGrades: 6-8Distance: 4.5 mi
- 7/10Lakeside High SchoolGrades: 9-12Distance: 2.2 mi
Schools provided by the listing agent
- Elementary: Sagamore Hills
- Middle: Henderson
- High: Lakeside
Source: GAMLS. This data may not be complete. We recommend contacting the local school district to confirm school assignments for this home.
Get a cash offer in 3 minutes
Find out how much your home could sell for in as little as 3 minutes with a no-obligation cash offer.
Estimated market value$654,200
Get a cash offer in 3 minutes
Find out how much your home could sell for in as little as 3 minutes with a no-obligation cash offer.
Estimated market value
$654,200

