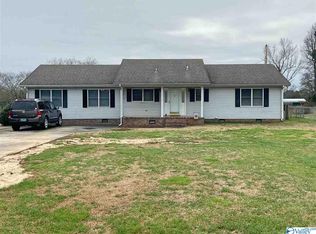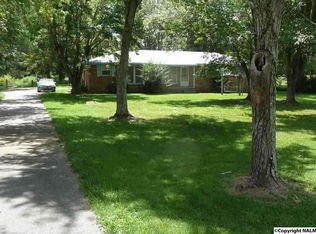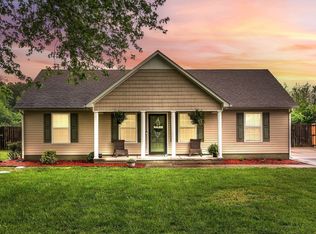Sold for $269,900
$269,900
28348 Cedar Hill Rd, Ardmore, AL 35739
3beds
1,630sqft
Single Family Residence
Built in 2004
0.5 Acres Lot
$272,100 Zestimate®
$166/sqft
$1,642 Estimated rent
Home value
$272,100
$245,000 - $305,000
$1,642/mo
Zestimate® history
Loading...
Owner options
Explore your selling options
What's special
1,630sqft 3Bed/2Bath Home w/3 car garage on half an acre lot, NO HOA, two storage sheds featuring electricity, a lawn equipment shed, storm shelter AND MORE! Detached garage features a sink, epoxy floor and plenty of room for a workshop,gym,etc. Inside the home includes FRESH PAINT throughout, NO Carpet and updated Kitchen and Bathrooms. 3 Bedrooms plus a Bonus area with a separate mini split.
Zillow last checked: 8 hours ago
Listing updated: August 19, 2024 at 07:58am
Listed by:
Keegan Mumaw 256-617-1137,
Keller Williams Realty Madison
Bought with:
Riley Cooper, 141432
KW Huntsville Keller Williams
Source: ValleyMLS,MLS#: 21866670
Facts & features
Interior
Bedrooms & bathrooms
- Bedrooms: 3
- Bathrooms: 2
- Full bathrooms: 1
- 3/4 bathrooms: 1
Primary bedroom
- Features: Ceiling Fan(s), Laminate Floor
- Level: First
- Area: 195
- Dimensions: 13 x 15
Bedroom 2
- Features: Laminate Floor
- Level: First
- Area: 99
- Dimensions: 9 x 11
Bedroom 3
- Features: Laminate Floor
- Level: First
- Area: 121
- Dimensions: 11 x 11
Dining room
- Features: Laminate Floor
- Level: First
- Area: 81
- Dimensions: 9 x 9
Kitchen
- Features: Granite Counters, Vinyl
- Level: First
- Area: 90
- Dimensions: 9 x 10
Living room
- Features: Ceiling Fan(s), Laminate Floor
- Level: First
- Area: 204
- Dimensions: 17 x 12
Bonus room
- Features: Tile
- Level: First
- Area: 312
- Dimensions: 26 x 12
Heating
- Central 1
Cooling
- Central 1
Appliances
- Included: Range, Dishwasher, Gas Oven
Features
- Basement: Crawl Space
- Has fireplace: No
- Fireplace features: None
Interior area
- Total interior livable area: 1,630 sqft
Property
Parking
- Parking features: Garage-Detached, Workshop in Garage
Features
- Levels: One
- Stories: 1
Lot
- Size: 0.50 Acres
Details
- Parcel number: 01 01 11 0 000 004.003
Construction
Type & style
- Home type: SingleFamily
- Architectural style: Ranch
- Property subtype: Single Family Residence
Condition
- New construction: No
- Year built: 2004
Utilities & green energy
- Sewer: Septic Tank
- Water: Public
Community & neighborhood
Location
- Region: Ardmore
- Subdivision: Metes And Bounds
Price history
| Date | Event | Price |
|---|---|---|
| 8/16/2024 | Sold | $269,900$166/sqft |
Source: | ||
| 8/6/2024 | Pending sale | $269,900$166/sqft |
Source: | ||
| 7/25/2024 | Contingent | $269,900$166/sqft |
Source: | ||
| 7/24/2024 | Listed for sale | $269,900$166/sqft |
Source: | ||
Public tax history
| Year | Property taxes | Tax assessment |
|---|---|---|
| 2024 | $561 +2.7% | $20,480 +2.5% |
| 2023 | $546 +30.2% | $19,980 +26.8% |
| 2022 | $420 +26.6% | $15,760 +22.9% |
Find assessor info on the county website
Neighborhood: 35739
Nearby schools
GreatSchools rating
- 8/10Cedar Hill Elementary SchoolGrades: PK-5Distance: 0.4 mi
- 5/10Ardmore High SchoolGrades: 6-12Distance: 2.1 mi
Schools provided by the listing agent
- Elementary: Cedar Hill (K-5)
- Middle: Ardmore (6-12)
- High: Ardmore
Source: ValleyMLS. This data may not be complete. We recommend contacting the local school district to confirm school assignments for this home.
Get pre-qualified for a loan
At Zillow Home Loans, we can pre-qualify you in as little as 5 minutes with no impact to your credit score.An equal housing lender. NMLS #10287.


