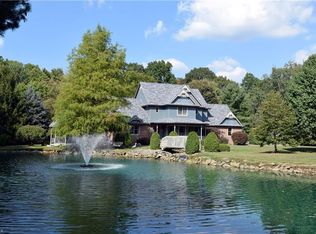Sold for $275,000
$275,000
2835 Hallock Young Rd SW, Warren, OH 44481
4beds
1,870sqft
Single Family Residence
Built in 1973
0.57 Acres Lot
$277,900 Zestimate®
$147/sqft
$1,885 Estimated rent
Home value
$277,900
$222,000 - $347,000
$1,885/mo
Zestimate® history
Loading...
Owner options
Explore your selling options
What's special
Check out this gorgeous four bedroom, two bathroom home in Lordstown on highly desired Hallock Young Road. This beauty has so much to offer from the beamed cathedral ceilings with recessed lighting in the living room and dining area. To a new, updated kitchen with loads and counter space, cabinetry and new appliances. Upstairs you find your master bedroom, a second and third bedroom, along with your main, tiled bathroom. The lower level offers an additional family room with a brick fireplace, a fourth bonus room and second full bathroom! Do you need room to for extra vehicles or to store all your toys? 2835 has more than enough garage space available with a two car attached garage and brand new, deep, two car detached garage with a rear overhead door for easy access from driveway or back yard. Enjoy entertaining friends and family between our back deck, patio and stone, enclosed fire pit. This one won't last long! Call and schedule your own private showing today!
Zillow last checked: 8 hours ago
Listing updated: October 14, 2025 at 05:06am
Listing Provided by:
John Thorn 234-223-6576 jedidiahthorn@gmail.com,
CENTURY 21 Lakeside Realty
Bought with:
Brianna McGee, 2014002820
Vayner Realty Co.
Source: MLS Now,MLS#: 5137780 Originating MLS: Youngstown Columbiana Association of REALTORS
Originating MLS: Youngstown Columbiana Association of REALTORS
Facts & features
Interior
Bedrooms & bathrooms
- Bedrooms: 4
- Bathrooms: 2
- Full bathrooms: 2
Primary bedroom
- Description: Flooring: Luxury Vinyl Tile
- Level: Second
Bedroom
- Description: Flooring: Carpet
- Level: Second
Bedroom
- Description: Flooring: Carpet
- Level: Second
Bedroom
- Description: Flooring: Luxury Vinyl Tile
- Level: Lower
Bathroom
- Description: Flooring: Tile
- Level: Second
Bathroom
- Description: Flooring: Luxury Vinyl Tile
- Level: Lower
Dining room
- Description: Flooring: Luxury Vinyl Tile
- Features: Beamed Ceilings, Chandelier, Cathedral Ceiling(s)
- Level: First
Family room
- Description: Flooring: Luxury Vinyl Tile
- Features: Fireplace
- Level: Lower
Kitchen
- Description: Flooring: Luxury Vinyl Tile
- Level: First
Living room
- Description: Flooring: Luxury Vinyl Tile
- Features: Beamed Ceilings, Cathedral Ceiling(s)
- Level: First
Heating
- Forced Air, Gas
Cooling
- Central Air
Features
- Beamed Ceilings, Cathedral Ceiling(s), Recessed Lighting
- Has basement: Yes
- Number of fireplaces: 1
- Fireplace features: Family Room
Interior area
- Total structure area: 1,870
- Total interior livable area: 1,870 sqft
- Finished area above ground: 1,870
Property
Parking
- Total spaces: 4
- Parking features: Attached, Concrete, Detached, Garage
- Attached garage spaces: 4
Features
- Levels: Two,Multi/Split
- Stories: 2
- Patio & porch: Deck, Front Porch, Patio, Porch
- Exterior features: Fire Pit, Playground
- Fencing: Back Yard,Chain Link
- Has view: Yes
- View description: Rural
Lot
- Size: 0.57 Acres
- Features: Flat, Level
Details
- Parcel number: 45046630
Construction
Type & style
- Home type: SingleFamily
- Architectural style: Split Level
- Property subtype: Single Family Residence
Materials
- Block, Vinyl Siding
- Foundation: Block
- Roof: Asphalt
Condition
- Updated/Remodeled
- Year built: 1973
Utilities & green energy
- Sewer: Public Sewer
- Water: Public
Community & neighborhood
Location
- Region: Warren
- Subdivision: Lordstown Village
Other
Other facts
- Listing terms: Cash,Conventional,FHA,VA Loan
Price history
| Date | Event | Price |
|---|---|---|
| 10/10/2025 | Sold | $275,000-12.7%$147/sqft |
Source: | ||
| 9/7/2025 | Pending sale | $315,000$168/sqft |
Source: | ||
| 8/8/2025 | Price change | $315,000-3.1%$168/sqft |
Source: | ||
| 7/8/2025 | Listed for sale | $325,000+242.1%$174/sqft |
Source: | ||
| 7/17/2015 | Sold | $95,000$51/sqft |
Source: | ||
Public tax history
Tax history is unavailable.
Neighborhood: 44481
Nearby schools
GreatSchools rating
- 7/10Lordstown Elementary SchoolGrades: PK-6Distance: 2.5 mi
- 7/10Lordstown High SchoolGrades: 7-12Distance: 2.5 mi
Schools provided by the listing agent
- District: Lordstown LSD - 7814
Source: MLS Now. This data may not be complete. We recommend contacting the local school district to confirm school assignments for this home.
Get pre-qualified for a loan
At Zillow Home Loans, we can pre-qualify you in as little as 5 minutes with no impact to your credit score.An equal housing lender. NMLS #10287.
Sell for more on Zillow
Get a Zillow Showcase℠ listing at no additional cost and you could sell for .
$277,900
2% more+$5,558
With Zillow Showcase(estimated)$283,458
