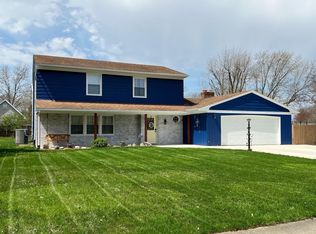You have nothing to do but move in to this spacious home, nestled in a quiet neighborhood on a fenced-in half-acre, just a minute from bustling Times Corners. Cozy up with a book in a private den that easily flows into an open-concept kitchen/dining & family room. It's perfect for cooking meals & hosting gatherings with great open flow. Slide open the patio doors for a cool breeze and step out to your expansive deck & backyard. Upstairs, escape to a huge master bedroom, expanding over the entire half of the second level. It's complete with a sitting area, a walk-in closet that could be another small room (12x9) & a master bath completely updated with double head shower & double vanity. Everything's done for you. Hardwoods through out, plenty of storage, a huge garage & new water heater, dishwasher, microwave & fridge. The current owner JUST got the house exactly how they wanted it & is sad to have to pass it on to the next lucky owner.
This property is off market, which means it's not currently listed for sale or rent on Zillow. This may be different from what's available on other websites or public sources.

