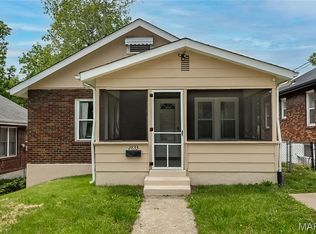Closed
Listing Provided by:
Kelly L Weber 314-458-3972,
STL Buy & Sell, LLC,
Madison N Martin 314-745-7320,
STL Buy & Sell, LLC
Bought with: Ponce Realty Group, LLC
Price Unknown
2835 Walton Rd, Saint Louis, MO 63114
2beds
891sqft
Single Family Residence
Built in 1935
4,560.73 Square Feet Lot
$160,000 Zestimate®
$--/sqft
$1,268 Estimated rent
Home value
$160,000
$152,000 - $170,000
$1,268/mo
Zestimate® history
Loading...
Owner options
Explore your selling options
What's special
Everything you need and want in this Ready To Go Package! This 2 bed - 1 bath, all brick home has it all and everything is Brand New! Gorgeous kitchen with tile center island, beautiful tile backsplash, new cabinets and counter tops, new stainless appliances (INCLUDING refrigerator, range, dishwasher, microwave, AND brand new washer and dryer), full pantry, and more! The arched entry ways, 6" baseboards, wainscoting, lever handles, and powder black finishes complete the look! Check out the professionally tiled bathroom with walk in shower with slider glass doors and specialized linen closet! Bedrooms have sleek ceiling fans, fresh paint, lots of light, and roomy closet space! Lower level WALKS OUT to backyard and back ally access! Completely updated PVC plumbing system & sewer lateral, newer panel, newer roof, newer HVAC, new flooring, all electric appliances, and MORE! Corner lot with side yard - walking distance to parks, schools, shops!
Appliances are not Blue they are stainless steal and had a protecting cover on day of the photos.
Zillow last checked: 8 hours ago
Listing updated: December 31, 2025 at 02:13pm
Listing Provided by:
Kelly L Weber 314-458-3972,
STL Buy & Sell, LLC,
Madison N Martin 314-745-7320,
STL Buy & Sell, LLC
Bought with:
Nelly P Perez, 2023049133
Ponce Realty Group, LLC
Source: MARIS,MLS#: 25046227 Originating MLS: St. Charles County Association of REALTORS
Originating MLS: St. Charles County Association of REALTORS
Facts & features
Interior
Bedrooms & bathrooms
- Bedrooms: 2
- Bathrooms: 1
- Full bathrooms: 1
- Main level bathrooms: 1
- Main level bedrooms: 2
Bedroom
- Features: Floor Covering: Wood
- Level: Main
Bedroom
- Features: Floor Covering: Wood
- Level: Main
Breakfast room
- Features: Floor Covering: Wood
- Level: Main
Family room
- Features: Floor Covering: Wood
- Level: Main
Kitchen
- Features: Floor Covering: Wood
- Level: Main
Heating
- Electric, Forced Air
Cooling
- Attic Fan, Ceiling Fan(s), Central Air, Electric
Appliances
- Included: Stainless Steel Appliance(s), Dishwasher, Disposal, Dryer, Microwave, Oven, Built-In Electric Oven, Built-In Electric Range, Refrigerator, Washer, Gas Water Heater
- Laundry: Lower Level
Features
- Breakfast Room, Butler Pantry, Ceiling Fan(s), Custom Cabinetry, Eat-in Kitchen, Historic Millwork, Kitchen Island, Kitchen/Dining Room Combo, Lever Faucets, Recessed Lighting, Shower, Workshop/Hobby Area
- Flooring: Hardwood, Tile
- Doors: Storm Door(s)
- Windows: Double Pane Windows, ENERGY STAR Qualified Windows, Insulated Windows
- Basement: Full,Walk-Out Access
- Has fireplace: No
- Fireplace features: None
Interior area
- Total interior livable area: 891 sqft
- Finished area above ground: 891
Property
Parking
- Parking features: Alley Access, Basement, Driveway, Off Street
- Has uncovered spaces: Yes
Features
- Levels: One
- Patio & porch: Front Porch, Rear Porch
- Exterior features: Lighting, Private Entrance, Private Yard
Lot
- Size: 4,560 sqft
- Dimensions: 119 x 38
- Features: Corner Lot, Front Yard, Level
Details
- Parcel number: 14K330513
- Special conditions: Standard
Construction
Type & style
- Home type: SingleFamily
- Architectural style: Ranch,Traditional
- Property subtype: Single Family Residence
Materials
- Brick
- Foundation: Combination, Concrete Perimeter
- Roof: Architectural Shingle
Condition
- Updated/Remodeled
- New construction: No
- Year built: 1935
Utilities & green energy
- Sewer: Public Sewer
- Water: Public
- Utilities for property: Cable Available
Community & neighborhood
Location
- Region: Saint Louis
- Subdivision: Dahlia Place
Other
Other facts
- Listing terms: 1031 Exchange,Cash,Conventional,FHA,VA Loan
- Ownership: Private
- Road surface type: Concrete
Price history
| Date | Event | Price |
|---|---|---|
| 12/30/2025 | Sold | -- |
Source: | ||
| 12/21/2025 | Pending sale | $168,000$189/sqft |
Source: | ||
| 11/7/2025 | Listed for sale | $168,000$189/sqft |
Source: | ||
| 10/20/2025 | Pending sale | $168,000$189/sqft |
Source: | ||
| 9/22/2025 | Price change | $168,000-5.6%$189/sqft |
Source: | ||
Public tax history
| Year | Property taxes | Tax assessment |
|---|---|---|
| 2024 | $1,514 +2% | $17,420 |
| 2023 | $1,484 +43.7% | $17,420 +65.4% |
| 2022 | $1,032 +0% | $10,530 |
Find assessor info on the county website
Neighborhood: 63114
Nearby schools
GreatSchools rating
- 5/10Marvin Elementary SchoolGrades: K-5Distance: 1.1 mi
- 5/10Ritenour Middle SchoolGrades: 6-8Distance: 0.5 mi
- 2/10Ritenour Sr. High SchoolGrades: 9-12Distance: 0.8 mi
Schools provided by the listing agent
- Elementary: Iveland Elem.
- Middle: Ritenour Middle
- High: Ritenour Sr. High
Source: MARIS. This data may not be complete. We recommend contacting the local school district to confirm school assignments for this home.
