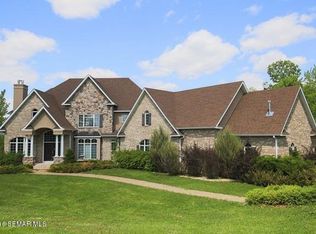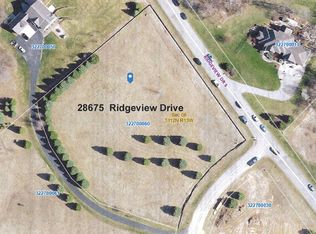Closed
$895,000
28350 Ridgeview Dr S, Red Wing, MN 55066
5beds
5,091sqft
Single Family Residence
Built in 2002
6.23 Acres Lot
$914,300 Zestimate®
$176/sqft
$4,277 Estimated rent
Home value
$914,300
$704,000 - $1.19M
$4,277/mo
Zestimate® history
Loading...
Owner options
Explore your selling options
What's special
If you're looking for a classy home with a wonderful floor plan, numerous upgrades, privacy, acreage PLUS views of the Mississippi River and bluffs, then this is your dream property! Exquisite woodwork and decor make this an extra special place. 9' ceilings throughout the main level plus an open 2-story great room with floor to ceiling wood paneled fireplace with built-ins overlooks the backyard with beautiful views. Stunning kitchen and informal dining area with Cherry cabinetry, Brazilian Cherry flooring, granite countertop, and stone tiled backsplash. Another sitting room overlooking the backyard features a second fireplace with granite and Cherry. In the dining room, you'll find a tray ceiling trimmed with Cherry and accent lighting that adds ambiance. Also on the main level is a luxurious owner's bedroom suite with tray ceiling and views, a classy black chandelier and wall sconces, 3rd gas fireplace and private full bath with jetted tub and walk-in closet. Large main level laundry with cabinetry, mudroom with locker/cubby area for coats and shoes plus a huge walk-in closet. Upstairs, you'll find 3 more bedrooms with one currently being used as an office with window alcove and views. And, there's another full bath and a charming playroom in the hall closet. The walkout lower level boasts a gorgeous Cherry paneled family room and wet bar with Cherry beamed ceiling, beautiful cabinetry, granite, fireplace, TV, bar sink, wine cubby, microwave and wine and beverage fridges. In-floor heat throughout this level and a 5th bedroom, rec room, game room, 3/4 bath with tile, marble counter, sconces and custom cabinet plus a stylish alcove featuring decorative wall painting and wainscoting. Accent lighting on all stairs, heated 3 car garage with separate stairway to lower level, huge storage room with sink, cabinetry and workshop area, speaker system inside and out, Trex decking, multi-level paver patios, light posts and lush landscaping with numerous perennials, crabapples and mature trees. Septic system recently replaced and some trees in backyard had been removed since photos were taken.
Zillow last checked: 8 hours ago
Listing updated: July 10, 2025 at 12:11pm
Listed by:
Timothy A Nybo 651-380-1228,
Coldwell Banker Nybo & Assoc,
Marisa Nybo 651-380-4253
Bought with:
Julia K. Bohmbach
Edina Realty, Inc.
Andrea Jensen
Source: NorthstarMLS as distributed by MLS GRID,MLS#: 6616946
Facts & features
Interior
Bedrooms & bathrooms
- Bedrooms: 5
- Bathrooms: 4
- Full bathrooms: 2
- 3/4 bathrooms: 1
- 1/2 bathrooms: 1
Bedroom 1
- Level: Main
- Area: 253.96 Square Feet
- Dimensions: 19'2x13'3
Bedroom 2
- Level: Upper
- Area: 135.86 Square Feet
- Dimensions: 11'2x12'2
Bedroom 3
- Level: Upper
- Area: 181.47 Square Feet
- Dimensions: 11'7x15'8
Bedroom 4
- Level: Upper
- Area: 221.33 Square Feet
- Dimensions: 16x13'10
Bedroom 5
- Level: Lower
Other
- Level: Lower
Dining room
- Level: Main
- Area: 165 Square Feet
- Dimensions: 11x15
Family room
- Level: Main
- Area: 322.46 Square Feet
- Dimensions: 18'2x17'9
Family room
- Level: Lower
Game room
- Level: Lower
Informal dining room
- Level: Main
- Area: 120 Square Feet
- Dimensions: 12x10
Kitchen
- Level: Main
- Area: 226.88 Square Feet
- Dimensions: 13'9x16'6
Laundry
- Level: Main
Living room
- Level: Main
- Area: 240 Square Feet
- Dimensions: 16x15
Mud room
- Level: Main
Play room
- Level: Upper
Recreation room
- Level: Lower
Storage
- Level: Lower
Heating
- Forced Air, Radiant Floor
Cooling
- Central Air
Appliances
- Included: Air-To-Air Exchanger, Dishwasher, Disposal, Dryer, Iron Filter, Microwave, Refrigerator, Washer, Water Softener Owned
Features
- Central Vacuum
- Basement: Finished,Full,Walk-Out Access
- Number of fireplaces: 4
- Fireplace features: Gas
Interior area
- Total structure area: 5,091
- Total interior livable area: 5,091 sqft
- Finished area above ground: 3,247
- Finished area below ground: 1,300
Property
Parking
- Total spaces: 3
- Parking features: Attached, Garage, Garage Door Opener, Heated Garage
- Attached garage spaces: 3
- Has uncovered spaces: Yes
- Details: Garage Dimensions (38x36)
Accessibility
- Accessibility features: None
Features
- Levels: Two
- Stories: 2
- Patio & porch: Deck
- Has view: Yes
- View description: Lake, River
- Has water view: Yes
- Water view: Lake,River
- Waterfront features: Lake View, River View, Waterfront Num(S9990304)
- Body of water: Mississippi River
Lot
- Size: 6.23 Acres
- Dimensions: 6.23 acres
- Features: Many Trees
Details
- Foundation area: 1844
- Parcel number: 322700010
- Zoning description: Residential-Single Family
- Other equipment: Fuel Tank - Rented
Construction
Type & style
- Home type: SingleFamily
- Property subtype: Single Family Residence
Materials
- Brick/Stone, Engineered Wood, Stucco
- Roof: Age 8 Years or Less,Asphalt,Pitched
Condition
- Age of Property: 23
- New construction: No
- Year built: 2002
Utilities & green energy
- Electric: Circuit Breakers
- Gas: Propane
- Sewer: Private Sewer, Septic System Compliant - Yes, Tank with Drainage Field
- Water: Private, Well
Community & neighborhood
Location
- Region: Red Wing
- Subdivision: Poplar Ridge
HOA & financial
HOA
- Has HOA: No
Other
Other facts
- Road surface type: Paved
Price history
| Date | Event | Price |
|---|---|---|
| 7/10/2025 | Sold | $895,000$176/sqft |
Source: | ||
| 6/9/2025 | Pending sale | $895,000$176/sqft |
Source: | ||
| 6/4/2025 | Listed for sale | $895,000+645.8%$176/sqft |
Source: | ||
| 11/28/2001 | Sold | $120,000$24/sqft |
Source: Public Record Report a problem | ||
Public tax history
| Year | Property taxes | Tax assessment |
|---|---|---|
| 2024 | $7,740 -0.4% | $828,300 +0.3% |
| 2023 | $7,772 +6.3% | $826,000 +1.3% |
| 2022 | $7,312 +4% | $815,600 +16.1% |
Find assessor info on the county website
Neighborhood: 55066
Nearby schools
GreatSchools rating
- NASunnyside Elementary SchoolGrades: K-1Distance: 5.8 mi
- 7/10Red Wing Senior High SchoolGrades: 8-12Distance: 4.4 mi
- 5/10Twin Bluff Middle SchoolGrades: 5-7Distance: 5.9 mi
Get a cash offer in 3 minutes
Find out how much your home could sell for in as little as 3 minutes with a no-obligation cash offer.
Estimated market value$914,300
Get a cash offer in 3 minutes
Find out how much your home could sell for in as little as 3 minutes with a no-obligation cash offer.
Estimated market value
$914,300

