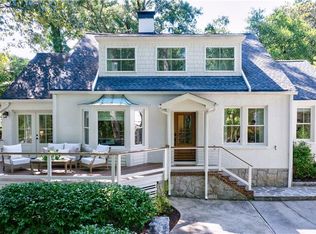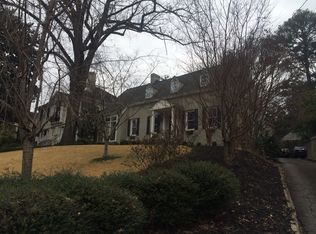Closed
$652,000
2836 Alpine Rd NE, Atlanta, GA 30305
3beds
--sqft
Single Family Residence, Residential
Built in 1945
10,323.72 Square Feet Lot
$648,600 Zestimate®
$--/sqft
$4,348 Estimated rent
Home value
$648,600
$597,000 - $707,000
$4,348/mo
Zestimate® history
Loading...
Owner options
Explore your selling options
What's special
Unbeatable value in prime Garden Hills location. This charming home offers a fantastic amount of space and a fabulous location at an unbeatable price. Welcoming entrance foyer opens to a spacious family room featuring a fireplace and a large bay window that fills the room with natural sunlight and offers views of the front yard. A separate dining room. Gleaming hardwood floors throughout. The kitchen is equipped with granite countertops, stainless steel appliances, a gas range, and an undermount sink. Just off the kitchen, a bright family room with a wall of windows overlooks the backyard, offering plenty of natural light. The home includes three bedrooms. The two full bathrooms have granite-topped vanities. Beautiful hardwood floors run throughout the home. Additional features include a one-car attached garage. Home is being sold "AS IS". Whether you’re looking to update the existing structure or bring your builder, this is a must-see opportunity in a coveted neighborhood. Don’t miss this incredible opportunity to own in sought-after Garden Hills!
Zillow last checked: 8 hours ago
Listing updated: November 15, 2025 at 02:38am
Listing Provided by:
Anne Jefferson Connell,
HOME Luxury Real Estate 404-388-8288
Bought with:
Neal W Heery, 158643
Atlanta Fine Homes Sotheby's International
Source: FMLS GA,MLS#: 7626439
Facts & features
Interior
Bedrooms & bathrooms
- Bedrooms: 3
- Bathrooms: 2
- Full bathrooms: 2
- Main level bathrooms: 2
- Main level bedrooms: 3
Primary bedroom
- Features: Master on Main, Roommate Floor Plan
- Level: Master on Main, Roommate Floor Plan
Bedroom
- Features: Master on Main, Roommate Floor Plan
Primary bathroom
- Features: Tub/Shower Combo
Dining room
- Features: Separate Dining Room
Kitchen
- Features: Cabinets Stain, Stone Counters, Other
Heating
- Other
Cooling
- Other
Appliances
- Included: Dishwasher, Gas Range, Microwave
- Laundry: Other
Features
- Crown Molding, Entrance Foyer, Walk-In Closet(s)
- Flooring: Hardwood, Tile
- Windows: Bay Window(s)
- Basement: Interior Entry,Unfinished
- Number of fireplaces: 1
- Fireplace features: Living Room
- Common walls with other units/homes: No Common Walls
Interior area
- Total structure area: 0
Property
Parking
- Total spaces: 1
- Parking features: Driveway, Garage, Garage Faces Front
- Garage spaces: 1
- Has uncovered spaces: Yes
Accessibility
- Accessibility features: None
Features
- Levels: One
- Stories: 1
- Patio & porch: Patio
- Exterior features: Other
- Pool features: None
- Spa features: None
- Fencing: Back Yard
- Has view: Yes
- View description: Neighborhood
- Waterfront features: None
- Body of water: None
Lot
- Size: 10,323 sqft
- Features: Back Yard
Details
- Additional structures: None
- Parcel number: 17 006000070814
- Other equipment: None
- Horse amenities: None
Construction
Type & style
- Home type: SingleFamily
- Architectural style: Traditional
- Property subtype: Single Family Residence, Residential
Materials
- Wood Siding
- Foundation: Brick/Mortar
- Roof: Composition
Condition
- Resale
- New construction: No
- Year built: 1945
Utilities & green energy
- Electric: Other
- Sewer: Public Sewer
- Water: Public
- Utilities for property: Electricity Available, Natural Gas Available, Sewer Available, Water Available
Green energy
- Energy efficient items: None
- Energy generation: None
Community & neighborhood
Security
- Security features: None
Community
- Community features: Near Public Transport, Near Schools, Near Shopping, Park, Playground
Location
- Region: Atlanta
- Subdivision: Garden Hills
Other
Other facts
- Road surface type: Paved
Price history
| Date | Event | Price |
|---|---|---|
| 11/7/2025 | Sold | $652,000-3.4% |
Source: | ||
| 10/7/2025 | Pending sale | $675,000 |
Source: | ||
| 9/22/2025 | Price change | $675,000-6.9% |
Source: | ||
| 8/4/2025 | Listed for sale | $725,000-9.3% |
Source: | ||
| 7/12/2025 | Listing removed | $799,000 |
Source: FMLS GA #7524798 Report a problem | ||
Public tax history
| Year | Property taxes | Tax assessment |
|---|---|---|
| 2024 | $10,890 +28.3% | $266,000 |
| 2023 | $8,485 -23.7% | $266,000 -3.2% |
| 2022 | $11,121 +7.9% | $274,800 +8% |
Find assessor info on the county website
Neighborhood: Garden Hills
Nearby schools
GreatSchools rating
- 7/10Garden Hills Elementary SchoolGrades: PK-5Distance: 0.4 mi
- 6/10Sutton Middle SchoolGrades: 6-8Distance: 2.1 mi
- 8/10North Atlanta High SchoolGrades: 9-12Distance: 4.9 mi
Schools provided by the listing agent
- Elementary: Garden Hills
- Middle: Willis A. Sutton
- High: North Atlanta
Source: FMLS GA. This data may not be complete. We recommend contacting the local school district to confirm school assignments for this home.
Get a cash offer in 3 minutes
Find out how much your home could sell for in as little as 3 minutes with a no-obligation cash offer.
Estimated market value$648,600
Get a cash offer in 3 minutes
Find out how much your home could sell for in as little as 3 minutes with a no-obligation cash offer.
Estimated market value
$648,600

