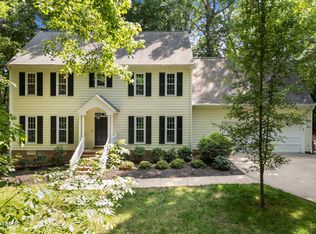Sold for $605,000 on 08/18/25
$605,000
2836 Mattlyn Ct, Raleigh, NC 27613
4beds
2,385sqft
Single Family Residence, Residential
Built in 1984
0.92 Acres Lot
$624,700 Zestimate®
$254/sqft
$2,861 Estimated rent
Home value
$624,700
$593,000 - $656,000
$2,861/mo
Zestimate® history
Loading...
Owner options
Explore your selling options
What's special
Welcome to 2836 Mattlyn Court, tucked away on a quiet cul-de-sac in the desirable Byrum Woods community! This spacious 4-bedroom, 2.5-bath ranch-style home offers 2,385 square feet and a 2-car garage, all set on a stunning .92-acre homesite. The real star of the property is the outdoor space—complete with a koi pond, firepit with seating, screened porch, and a backyard workshop outfitted for woodworking. Inside, you'll find a sunroom with cedar-paneled walls and skylight, vaulted ceilings with stained wood beams, hardwood and hardwood-style floors, plus quality Anderson windows. The kitchen features beautiful raised panel stained wood cabinetry with brushed nickel pulls and crown detail trim. Stain-grade crown molding and chair rail add a touch of craftsmanship throughout. The fourth bedroom could also be used as an office. The roof was recently replaced, adding value to this well-located home that's ready for you to make it your own. Conveniently location near I-540!
Zillow last checked: 8 hours ago
Listing updated: October 28, 2025 at 01:10am
Listed by:
Jim Allen 919-645-2114,
Coldwell Banker HPW
Bought with:
Melissa Gordon, 290389
Coldwell Banker Advantage
Source: Doorify MLS,MLS#: 10108075
Facts & features
Interior
Bedrooms & bathrooms
- Bedrooms: 4
- Bathrooms: 3
- Full bathrooms: 2
- 1/2 bathrooms: 1
Heating
- Electric, Fireplace Insert, Forced Air, Heat Pump
Cooling
- Central Air, Electric, Heat Pump
Appliances
- Included: Dryer, Electric Range, Electric Water Heater, Refrigerator, Washer
- Laundry: Laundry Room, Main Level
Features
- Beamed Ceilings, Eat-in Kitchen
- Flooring: Hardwood, Vinyl
- Basement: Crawl Space
- Number of fireplaces: 1
- Fireplace features: Family Room, Insert, Wood Burning
Interior area
- Total structure area: 2,385
- Total interior livable area: 2,385 sqft
- Finished area above ground: 2,385
- Finished area below ground: 0
Property
Parking
- Total spaces: 4
- Parking features: Attached, Garage, Garage Faces Front
- Attached garage spaces: 2
- Uncovered spaces: 2
Features
- Levels: One
- Stories: 1
- Patio & porch: Enclosed, Screened
- Exterior features: Fire Pit
- Has view: Yes
Lot
- Size: 0.92 Acres
- Features: Hardwood Trees
Details
- Additional structures: Workshop
- Parcel number: 0799.03237310.000
- Special conditions: Standard
Construction
Type & style
- Home type: SingleFamily
- Architectural style: Ranch
- Property subtype: Single Family Residence, Residential
Materials
- Brick Veneer, Clapboard
- Foundation: Brick/Mortar
- Roof: Shingle
Condition
- New construction: No
- Year built: 1984
Utilities & green energy
- Sewer: Septic Tank
- Water: Well
Community & neighborhood
Community
- Community features: None
Location
- Region: Raleigh
- Subdivision: Barton Creek
HOA & financial
HOA
- Has HOA: Yes
- HOA fee: $100 annually
- Services included: None
Price history
| Date | Event | Price |
|---|---|---|
| 8/18/2025 | Sold | $605,000-3.2%$254/sqft |
Source: | ||
| 7/15/2025 | Pending sale | $625,000$262/sqft |
Source: | ||
| 7/9/2025 | Listed for sale | $625,000$262/sqft |
Source: | ||
Public tax history
| Year | Property taxes | Tax assessment |
|---|---|---|
| 2025 | $2,889 +3% | $448,632 |
| 2024 | $2,806 -4.2% | $448,632 +20.2% |
| 2023 | $2,929 +7.9% | $373,118 |
Find assessor info on the county website
Neighborhood: 27613
Nearby schools
GreatSchools rating
- 4/10Baileywick Road ElementaryGrades: PK-5Distance: 1.9 mi
- 8/10West Millbrook MiddleGrades: 6-8Distance: 4.1 mi
- 6/10Millbrook HighGrades: 9-12Distance: 6.4 mi
Schools provided by the listing agent
- Elementary: Wake - Baileywick
- Middle: Wake - West Millbrook
- High: Wake - Millbrook
Source: Doorify MLS. This data may not be complete. We recommend contacting the local school district to confirm school assignments for this home.
Get a cash offer in 3 minutes
Find out how much your home could sell for in as little as 3 minutes with a no-obligation cash offer.
Estimated market value
$624,700
Get a cash offer in 3 minutes
Find out how much your home could sell for in as little as 3 minutes with a no-obligation cash offer.
Estimated market value
$624,700
