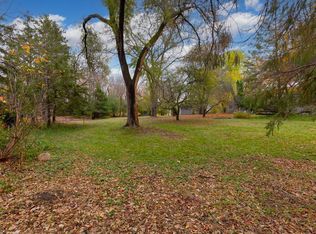Closed
$663,000
2836 Mayfield Rd, Wayzata, MN 55391
4beds
3,299sqft
Single Family Residence
Built in 1973
0.54 Acres Lot
$686,200 Zestimate®
$201/sqft
$6,078 Estimated rent
Home value
$686,200
$645,000 - $734,000
$6,078/mo
Zestimate® history
Loading...
Owner options
Explore your selling options
What's special
EXCLUSIVE - 1st time offered in 50 yrs! Prime Wayzata nghbrhd, picturesque grdns and wooded privacy. Double doors into lrg Foyer, ideal for entertaining! Spacious Lving and Dning Rms with new Marvin Wndws thru-out. Natrl light abounds! Rmdld Gourmet ktchn custom enmld cbntry, honed-quartz cntrtops, tile bcksplsh, custom island, double wall oven, refrigerator; all high-end Bosch applncs! Light n bright, the GrtRm has gleaming hrdwd flrs, brick hearth with gas frplce. Sliding glass doors open to cedar deck with expnsve and stunning west views, prvte bckyrd. Main flr Offce or Bdrm. Upstrs 4 lrg Bdrms, Ensuite with lrg walk-in clst, full Bthrm, and separate dressing table area with 2nd sink! Lwr-Lvl walk-out incldes lrg Fam Rm with brick frplce leading to expnsve brick patio and yrdspace for outdoor games and gatherings! Lwr Lvl has ovrsizd Lndry and Storage rm, ¾ Bth and Wrkshop! Prime locale convenient to parks, Wayzata shops n restaurants, and Dwntwn! DON'T MISS OUT! See Supplements
Zillow last checked: 8 hours ago
Listing updated: May 06, 2025 at 08:48am
Listed by:
Scott A Nagel 952-484-2126,
Keller Williams Premier Realty Lake Minnetonka
Bought with:
Jeffrey J Dewing
Coldwell Banker Realty
Source: NorthstarMLS as distributed by MLS GRID,MLS#: 6378677
Facts & features
Interior
Bedrooms & bathrooms
- Bedrooms: 4
- Bathrooms: 4
- Full bathrooms: 2
- 3/4 bathrooms: 1
- 1/2 bathrooms: 1
Bedroom 1
- Level: Upper
- Area: 232.75 Square Feet
- Dimensions: 19x12'3
Bedroom 2
- Level: Upper
- Area: 153.54 Square Feet
- Dimensions: 13'9x11'2
Bedroom 3
- Level: Upper
- Area: 129.17 Square Feet
- Dimensions: 12'6x10'4
Bedroom 4
- Level: Upper
- Area: 116.81 Square Feet
- Dimensions: 12'1x9'8
Deck
- Level: Main
- Area: 147.01 Square Feet
- Dimensions: 12'1x12'2
Den
- Level: Main
- Area: 187.9 Square Feet
- Dimensions: 13'10x13'7
Dining room
- Level: Main
- Area: 138.42 Square Feet
- Dimensions: 12'7x11
Family room
- Level: Lower
- Area: 490.83 Square Feet
- Dimensions: 38x12'11
Great room
- Level: Main
- Area: 163.58 Square Feet
- Dimensions: 13x12'7
Kitchen
- Level: Main
- Area: 198.19 Square Feet
- Dimensions: 15'9x12'7
Laundry
- Level: Lower
- Area: 202.58 Square Feet
- Dimensions: 15'7x13
Living room
- Level: Main
- Area: 265 Square Feet
- Dimensions: 20x13'3
Patio
- Level: Lower
- Area: 548.78 Square Feet
- Dimensions: 45'5x12'1
Workshop
- Level: Lower
- Area: 171.17 Square Feet
- Dimensions: 13'2x13
Heating
- Forced Air, Zoned
Cooling
- Central Air
Appliances
- Included: Cooktop, Dishwasher, Disposal, Double Oven, Dryer, Electronic Air Filter, Exhaust Fan, Humidifier, Gas Water Heater, Microwave, Refrigerator, Stainless Steel Appliance(s), Wall Oven, Washer, Water Softener Owned
Features
- Basement: Block,Daylight,Egress Window(s),Finished,Full,Storage Space,Walk-Out Access
- Number of fireplaces: 2
- Fireplace features: Brick, Family Room, Masonry, Gas, Ventless, Wood Burning
Interior area
- Total structure area: 3,299
- Total interior livable area: 3,299 sqft
- Finished area above ground: 2,180
- Finished area below ground: 772
Property
Parking
- Total spaces: 2
- Parking features: Attached, Concrete, Garage Door Opener
- Attached garage spaces: 2
- Has uncovered spaces: Yes
Accessibility
- Accessibility features: None
Features
- Levels: Two
- Stories: 2
- Patio & porch: Covered, Deck, Patio, Porch
- Fencing: Partial,Privacy,Wood
Lot
- Size: 0.54 Acres
- Dimensions: 186 x 75 x 236 x 145
- Features: Many Trees
Details
- Foundation area: 1119
- Parcel number: 0911722440010
- Zoning description: Residential-Single Family
Construction
Type & style
- Home type: SingleFamily
- Property subtype: Single Family Residence
Materials
- Brick/Stone, Wood Siding, Block, Frame
- Roof: Age 8 Years or Less,Asphalt,Pitched
Condition
- Age of Property: 52
- New construction: No
- Year built: 1973
Utilities & green energy
- Electric: 150 Amp Service
- Gas: Natural Gas
- Sewer: City Sewer/Connected
- Water: City Water/Connected, Well
- Utilities for property: Underground Utilities
Community & neighborhood
Location
- Region: Wayzata
- Subdivision: Mayfield
HOA & financial
HOA
- Has HOA: No
Other
Other facts
- Road surface type: Paved
Price history
| Date | Event | Price |
|---|---|---|
| 11/9/2023 | Sold | $663,000-0.3%$201/sqft |
Source: | ||
| 10/13/2023 | Pending sale | $665,000$202/sqft |
Source: | ||
| 10/5/2023 | Listed for sale | $665,000$202/sqft |
Source: | ||
Public tax history
| Year | Property taxes | Tax assessment |
|---|---|---|
| 2025 | $7,778 +7.2% | $613,500 +0.5% |
| 2024 | $7,252 +7.2% | $610,200 +2.9% |
| 2023 | $6,762 +13.6% | $593,000 +5.2% |
Find assessor info on the county website
Neighborhood: 55391
Nearby schools
GreatSchools rating
- 1/10Eisenhower Elementary SchoolGrades: PK-6Distance: 2.8 mi
- 5/10Hopkins North Junior High SchoolGrades: 7-9Distance: 2.5 mi
- 8/10Hopkins Senior High SchoolGrades: 10-12Distance: 2.6 mi
Get a cash offer in 3 minutes
Find out how much your home could sell for in as little as 3 minutes with a no-obligation cash offer.
Estimated market value
$686,200
