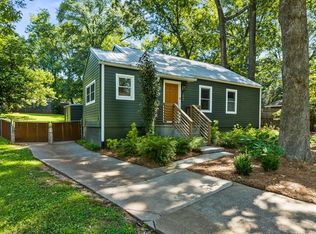Sited along the crest of Midway Woods, moments from the shops and restaurants of downtown Decatur, this recently renovated farmhouse bungalow mingles modern amenities with rustic charm throughout two bedrooms and one bathroom. Heart of Pine floors welcome you at the door, showcasing a light-filled, open floorplan. An airy kitchen boasts stainless steel appliances, breakfast bar, pantry, and backyard access. The fenced, private backyard extends from a tin-roof patio perfect for entertaining.
This property is off market, which means it's not currently listed for sale or rent on Zillow. This may be different from what's available on other websites or public sources.
