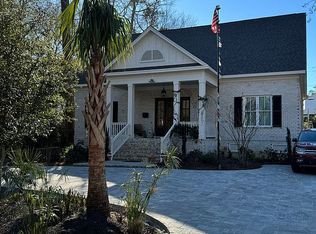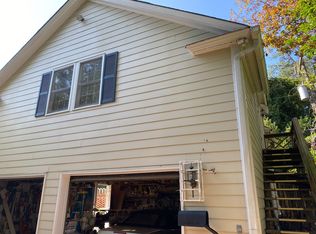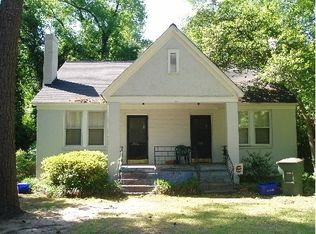Well-renovated one story home in beautiful Forest Hills! This cottage style home features an upscale modern kitchen with stainless Jenn-Air appliances including 6 burner gas range, fridge, oven, built in microwave, and dishwasher. The kitchen also features a built in Thermador coffee/espresso machine! The home offers a private master suite with the closet of your dreams, double vanities, water closet, and separate tub and shower. Varied and comfortable living spaces include a spacious living area and sunroom open to the kitchen. A large formal dining room offers the perfect space for large dinners. A large formal living room with fireplace and great natural light also offers a study tucked away under a cased opening. The hallway to the master suite is lined with attractive built ins to house your book collection. Two additional bedrooms and two additional baths complete the floor plan. A very large walk up attic provides excellent storage. Beautiful hardwood floors and replacement windows throughout. Zoned for Satchel Ford, Crayton, and Flora.
This property is off market, which means it's not currently listed for sale or rent on Zillow. This may be different from what's available on other websites or public sources.


