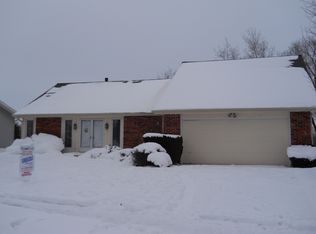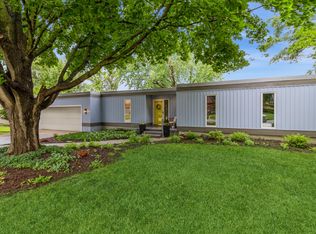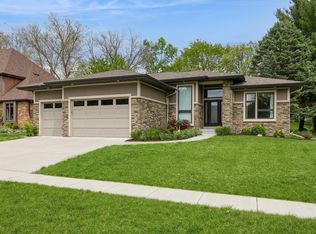Sold for $537,000
$537,000
2836 Torrey Pines Rd, Ames, IA 50010
6beds
2,569sqft
Single Family Residence, Residential
Built in 1980
0.3 Acres Lot
$546,600 Zestimate®
$209/sqft
$2,721 Estimated rent
Home value
$546,600
$503,000 - $590,000
$2,721/mo
Zestimate® history
Loading...
Owner options
Explore your selling options
What's special
Welcome to 2836 Torrey Pines Road, a stunning 6-bedroom, 4 bathroom home boasting a complete kitchen renovation seamlessly integrated with the living room, making it feel modern and spacious for everyday living. Situated in a uniquely advantageous location, this property has breathtaking views while being close to everything you need and want! With over 3700 finished square feet, this home offers ample space for many lifestyles, including 6 generously sized bedrooms and 3 living spaces. The location is exceptional with views of Veenker Memorial Golf Course, Moore Memorial Park just moments away, all while being close to the university, Somerset dining, and schools. This home is a rare combination of luxury, comfort, and convenience. Schedule a private showing today!
Zillow last checked: 8 hours ago
Listing updated: September 05, 2024 at 01:14pm
Listed by:
Laura Vander Wilt 515-232-6175,
Friedrich Iowa Realty
Bought with:
K'Lynn Lynn, S44736
RE/MAX REAL ESTATE CENTER
Source: CIBR,MLS#: 64383
Facts & features
Interior
Bedrooms & bathrooms
- Bedrooms: 6
- Bathrooms: 4
- Full bathrooms: 3
- 1/2 bathrooms: 1
Primary bedroom
- Level: Main
Bedroom 2
- Level: Upper
Bedroom 3
- Level: Upper
Bedroom 4
- Level: Upper
Bedroom 5
- Level: Basement
Bedroom 6
- Level: Basement
Primary bathroom
- Level: Main
Half bathroom
- Level: Main
Full bathroom
- Level: Upper
Full bathroom
- Level: Basement
Den
- Level: Main
Dining room
- Level: Main
Family room
- Level: Basement
Kitchen
- Level: Main
Laundry
- Level: Basement
Living room
- Level: Main
Utility room
- Level: Basement
Heating
- Forced Air, Natural Gas
Cooling
- Central Air
Appliances
- Included: Dishwasher, Disposal, Dryer, Microwave, Range, Refrigerator, Washer
Features
- Wet Bar, Ceiling Fan(s)
- Flooring: Luxury Vinyl, Hardwood, Carpet
- Basement: Sump Pump
- Number of fireplaces: 2
- Fireplace features: Gas, Two
Interior area
- Total structure area: 2,569
- Total interior livable area: 2,569 sqft
- Finished area above ground: 1,451
- Finished area below ground: 1,196
Property
Parking
- Parking features: Garage
- Has garage: Yes
Features
- Patio & porch: Patio
Lot
- Size: 0.30 Acres
Details
- Parcel number: 0533254020
- Zoning: RL
- Special conditions: Standard
Construction
Type & style
- Home type: SingleFamily
- Property subtype: Single Family Residence, Residential
Materials
- Brick
- Foundation: Block, Tile
Condition
- Year built: 1980
Utilities & green energy
- Sewer: Public Sewer
- Water: Public
Green energy
- Indoor air quality: Radon Mitigation System - Active
Community & neighborhood
Location
- Region: Ames
Price history
| Date | Event | Price |
|---|---|---|
| 6/12/2024 | Sold | $537,000-2.2%$209/sqft |
Source: | ||
| 4/4/2024 | Listed for sale | $549,000+56.9%$214/sqft |
Source: | ||
| 7/2/2018 | Sold | $350,000$136/sqft |
Source: Public Record Report a problem | ||
Public tax history
| Year | Property taxes | Tax assessment |
|---|---|---|
| 2024 | $6,088 -2.1% | $439,200 |
| 2023 | $6,220 +1.3% | $439,200 +16% |
| 2022 | $6,142 -6.4% | $378,600 |
Find assessor info on the county website
Neighborhood: 50010
Nearby schools
GreatSchools rating
- 9/10Fellows Elementary SchoolGrades: K-5Distance: 1.1 mi
- 5/10Ames Middle SchoolGrades: 6-8Distance: 2.4 mi
- 8/10Ames High SchoolGrades: 9-12Distance: 0.8 mi
Get pre-qualified for a loan
At Zillow Home Loans, we can pre-qualify you in as little as 5 minutes with no impact to your credit score.An equal housing lender. NMLS #10287.
Sell with ease on Zillow
Get a Zillow Showcase℠ listing at no additional cost and you could sell for —faster.
$546,600
2% more+$10,932
With Zillow Showcase(estimated)$557,532


