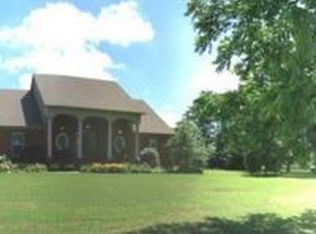Sold for $265,000
$265,000
28368 Capshaw Rd, Harvest, AL 35749
3beds
1,674sqft
Single Family Residence
Built in ----
0.9 Acres Lot
$265,700 Zestimate®
$158/sqft
$1,876 Estimated rent
Home value
$265,700
$239,000 - $295,000
$1,876/mo
Zestimate® history
Loading...
Owner options
Explore your selling options
What's special
Charming 3 bed, 2 bath home on nearly an acre in East Limestone! Enjoy peaceful country living just minutes from US-72. Features include granite countertops, vaulted ceilings, crown molding, wood-burning stove, custom cabinets, and built-ins. The spacious layout includes a large laundry room and walk-in closet in the primary suite. Outside offers a full-length front porch, covered patio, fenced backyard, 10’x20’ storage building, and a 2-car garage. Home sits approx. 125 ft from the road for added privacy. A rare find—don’t miss it!
Zillow last checked: 8 hours ago
Listing updated: October 15, 2025 at 08:57am
Listed by:
Allison Cole 256-348-2131,
Asteria Real Estate LLC,
Tara Brown 256-714-4027,
Asteria Real Estate LLC
Bought with:
Jeff Sandridge, 82397
Leading Edge R.E. Group-Mad.
Source: ValleyMLS,MLS#: 21895493
Facts & features
Interior
Bedrooms & bathrooms
- Bedrooms: 3
- Bathrooms: 2
- Full bathrooms: 2
Primary bedroom
- Features: Crown Molding, Carpet
- Level: First
- Area: 208
- Dimensions: 16 x 13
Bedroom 2
- Features: Carpet
- Level: First
- Area: 156
- Dimensions: 13 x 12
Bedroom 3
- Features: Carpet
- Level: First
- Area: 132
- Dimensions: 12 x 11
Dining room
- Features: Vinyl
- Level: First
- Area: 108
- Dimensions: 12 x 9
Kitchen
- Features: Granite Counters, Vinyl
- Level: First
- Area: 132
- Dimensions: 12 x 11
Living room
- Features: Ceiling Fan(s), Carpet, Fireplace, Vaulted Ceiling(s), Built-in Features
- Level: First
- Area: 308
- Dimensions: 22 x 14
Laundry room
- Features: Vinyl
- Level: First
- Area: 48
- Dimensions: 8 x 6
Heating
- Central 1
Cooling
- Central 1
Appliances
- Included: Dishwasher, Microwave, Range, Refrigerator
Features
- Basement: Crawl Space
- Number of fireplaces: 1
- Fireplace features: One
Interior area
- Total interior livable area: 1,674 sqft
Property
Parking
- Parking features: Garage-Two Car, Garage-Attached, Garage Faces Front, Driveway-Concrete
Features
- Levels: One
- Stories: 1
- Patio & porch: Covered Patio, Front Porch
Lot
- Size: 0.90 Acres
- Dimensions: 319 x 120
Details
- Parcel number: 09 06 23 0 000 008.001
Construction
Type & style
- Home type: SingleFamily
- Architectural style: Ranch,Traditional
- Property subtype: Single Family Residence
Condition
- New construction: No
Utilities & green energy
- Sewer: Septic Tank
- Water: Public
Community & neighborhood
Location
- Region: Harvest
- Subdivision: Metes And Bounds
Price history
| Date | Event | Price |
|---|---|---|
| 10/14/2025 | Sold | $265,000$158/sqft |
Source: | ||
| 9/18/2025 | Contingent | $265,000$158/sqft |
Source: | ||
| 9/2/2025 | Price change | $265,000-1.9%$158/sqft |
Source: | ||
| 7/31/2025 | Listed for sale | $270,000+10.2%$161/sqft |
Source: | ||
| 11/15/2021 | Sold | $245,000+4.3%$146/sqft |
Source: | ||
Public tax history
| Year | Property taxes | Tax assessment |
|---|---|---|
| 2024 | $1,245 +8% | $41,500 +8% |
| 2023 | $1,153 +193% | $38,420 +158.2% |
| 2022 | $393 +27.4% | $14,880 +23.4% |
Find assessor info on the county website
Neighborhood: 35749
Nearby schools
GreatSchools rating
- 10/10Creekside Primary SchoolGrades: PK-2Distance: 1.6 mi
- 6/10East Limestone High SchoolGrades: 6-12Distance: 1.3 mi
- 10/10Creekside Elementary SchoolGrades: 1-5Distance: 1.6 mi
Schools provided by the listing agent
- Elementary: Creekside Elementary
- Middle: East Middle School
- High: East Limestone
Source: ValleyMLS. This data may not be complete. We recommend contacting the local school district to confirm school assignments for this home.
Get pre-qualified for a loan
At Zillow Home Loans, we can pre-qualify you in as little as 5 minutes with no impact to your credit score.An equal housing lender. NMLS #10287.
Sell with ease on Zillow
Get a Zillow Showcase℠ listing at no additional cost and you could sell for —faster.
$265,700
2% more+$5,314
With Zillow Showcase(estimated)$271,014
