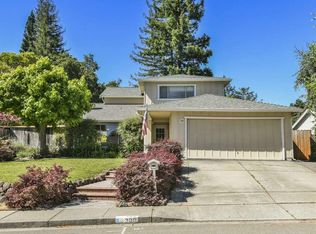Sold for $1,275,000 on 10/06/25
$1,275,000
2837 Aptos Way, San Ramon, CA 94583
4beds
1,828sqft
Residential, Single Family Residence
Built in 1978
6,969.6 Square Feet Lot
$1,264,600 Zestimate®
$697/sqft
$4,473 Estimated rent
Home value
$1,264,600
$1.14M - $1.40M
$4,473/mo
Zestimate® history
Loading...
Owner options
Explore your selling options
What's special
Gorgeous single story with no steps to entry. Chef's kitchen with 6 burner Viking Gas Range, Island, Cherry Cabinetry, stainless steel appliances, tile counters and flooring. Light and bright with skylight, vaulted ceilings, recessed lighting, and crown moulding. French doors open to the lush English style gardens in the back of the home. Serene landscape graces the east side of the home for your own little oasis. There is even a playhouse and upper deck viewing area as an added escape. The primary bedroom has a generous walk in closet. Walk to Award Winning San Ramon Unified School District schools, also Athans Downs park. Easy access to I-680 for an easier commute.
Zillow last checked: 8 hours ago
Listing updated: October 07, 2025 at 03:09am
Listed by:
Janice Colby DRE #01270034 925-989-9293,
Keller Williams Tri-valley Rea
Bought with:
Taylor Lambert, DRE #01973869
8 Blocks Real Estate
Source: CCAR,MLS#: 41101917
Facts & features
Interior
Bedrooms & bathrooms
- Bedrooms: 4
- Bathrooms: 3
- Full bathrooms: 2
- Partial bathrooms: 1
Kitchen
- Features: Tile Counters, Dishwasher, Eat-in Kitchen, Kitchen Island, Pantry, Range/Oven Free Standing, Updated Kitchen
Heating
- Forced Air, Natural Gas
Cooling
- Central Air
Appliances
- Included: Dishwasher, Free-Standing Range, Gas Water Heater
- Laundry: In Garage
Features
- Pantry, Updated Kitchen
- Flooring: Tile, Carpet
- Number of fireplaces: 1
- Fireplace features: Dining Room, Wood Burning
Interior area
- Total structure area: 1,828
- Total interior livable area: 1,828 sqft
Property
Parking
- Total spaces: 2
- Parking features: Attached, Garage Faces Front
- Attached garage spaces: 2
Features
- Levels: One
- Stories: 1
- Patio & porch: Terrace
- Pool features: None
- Fencing: Fenced
Lot
- Size: 6,969 sqft
- Features: Sloped Up, Side Yard
Details
- Parcel number: 2124030145
- Special conditions: Standard
Construction
Type & style
- Home type: SingleFamily
- Architectural style: Ranch
- Property subtype: Residential, Single Family Residence
Materials
- Stucco
- Roof: Composition
Condition
- Existing
- New construction: No
- Year built: 1978
Utilities & green energy
- Electric: No Solar, 220 Volts in Laundry
- Sewer: Public Sewer
- Water: Public
Community & neighborhood
Location
- Region: San Ramon
- Subdivision: Town And Country
Price history
| Date | Event | Price |
|---|---|---|
| 10/6/2025 | Sold | $1,275,000-1.8%$697/sqft |
Source: | ||
| 8/19/2025 | Pending sale | $1,299,000$711/sqft |
Source: | ||
| 8/12/2025 | Price change | $1,299,000-5.5%$711/sqft |
Source: | ||
| 7/28/2025 | Price change | $1,375,000-1.7%$752/sqft |
Source: | ||
| 6/18/2025 | Listed for sale | $1,399,000+177%$765/sqft |
Source: | ||
Public tax history
| Year | Property taxes | Tax assessment |
|---|---|---|
| 2025 | $8,915 +2.2% | $731,388 +2% |
| 2024 | $8,727 +1.7% | $717,048 +2% |
| 2023 | $8,580 +0.8% | $702,989 +2% |
Find assessor info on the county website
Neighborhood: 94583
Nearby schools
GreatSchools rating
- 7/10Montevideo Elementary SchoolGrades: K-5Distance: 0.5 mi
- 9/10Pine Valley Middle SchoolGrades: 6-8Distance: 1 mi
- 9/10California High SchoolGrades: 9-12Distance: 0.5 mi
Schools provided by the listing agent
- District: San Ramon Valley (925) 552-5500
Source: CCAR. This data may not be complete. We recommend contacting the local school district to confirm school assignments for this home.
Get a cash offer in 3 minutes
Find out how much your home could sell for in as little as 3 minutes with a no-obligation cash offer.
Estimated market value
$1,264,600
Get a cash offer in 3 minutes
Find out how much your home could sell for in as little as 3 minutes with a no-obligation cash offer.
Estimated market value
$1,264,600
