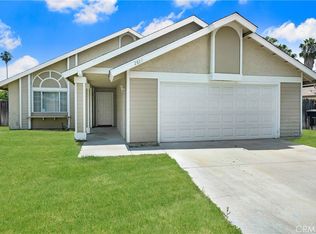Sold for $640,000
Listing Provided by:
John Mazziotta DRE #01246278 John@Linxcg.com,
RE/MAX One
Bought with: PLF Real Estate Solutions
$640,000
2837 Don Goodwin Dr, Riverside, CA 92507
3beds
1,439sqft
Single Family Residence
Built in 1986
6,970 Square Feet Lot
$639,700 Zestimate®
$445/sqft
$3,234 Estimated rent
Home value
$639,700
$582,000 - $704,000
$3,234/mo
Zestimate® history
Loading...
Owner options
Explore your selling options
What's special
Charming Single-Story Pool Home in a Prime Location
Tucked away in a quiet, well-kept neighborhood with easy access to freeways, shopping, a variety of restaurants, as well as UC and Riverside City college campus', this delightful single-story home offers comfort, convenience, and excellent energy efficiency with Sunrun Solar—all on one level with no interior steps.
From the moment you arrive, you’ll appreciate the beautifully landscaped front yard, complete with mature palm trees and a wide lawn that enhances the home’s curb appeal. Step inside to find a welcoming interior featuring wood-look laminate flooring, vaulted ceilings, and a large living room with a cozy brick-accented, wood-burning fireplace.
The spacious kitchen is well-appointed with stainless steel appliances, including a French-door refrigerator, built-in microwave, range, and dishwasher—making meal prep both stylish and functional. Enjoy additional living space in the separate family room and the expansive enclosed sunroom, flooded with natural light and perfect for a home office, playroom, or relaxation space.
The primary suite offers a peaceful retreat with its own private bath featuring dual sinks and a shower/tub combo. Two additional generously sized bedrooms share a full hall bathroom.
Out back, the private yard is made for both play and leisure, featuring a recently serviced pool and a grassy area ideal for children or pets. The home also includes a two-car attached garage with direct access and a solar energy system for added efficiency and savings.
With its ideal location, thoughtful layout, and inviting outdoor spaces, this home is a perfect fit for families, first-time buyers, or anyone looking to enjoy easy California living.
Zillow last checked: 8 hours ago
Listing updated: September 19, 2025 at 04:57pm
Listing Provided by:
John Mazziotta DRE #01246278 John@Linxcg.com,
RE/MAX One
Bought with:
Antonio Garcia, DRE #02133118
PLF Real Estate Solutions
Source: CRMLS,MLS#: SR25147827 Originating MLS: California Regional MLS
Originating MLS: California Regional MLS
Facts & features
Interior
Bedrooms & bathrooms
- Bedrooms: 3
- Bathrooms: 2
- Full bathrooms: 2
- Main level bathrooms: 2
- Main level bedrooms: 3
Primary bedroom
- Features: Main Level Primary
Bedroom
- Features: All Bedrooms Down
Bedroom
- Features: Bedroom on Main Level
Bathroom
- Features: Bathtub, Dual Sinks, Separate Shower, Tub Shower
Heating
- Central
Cooling
- Central Air
Appliances
- Included: Dishwasher, Disposal, Gas Range, Microwave
- Laundry: In Garage
Features
- All Bedrooms Down, Bedroom on Main Level, Main Level Primary
- Flooring: Carpet, Tile, Vinyl
- Has fireplace: Yes
- Fireplace features: Living Room
- Common walls with other units/homes: No Common Walls
Interior area
- Total interior livable area: 1,439 sqft
Property
Parking
- Total spaces: 2
- Parking features: Door-Multi, Garage Faces Front, Garage
- Attached garage spaces: 2
Accessibility
- Accessibility features: No Stairs
Features
- Levels: One
- Stories: 1
- Entry location: Front
- Patio & porch: Concrete, Enclosed
- Has private pool: Yes
- Pool features: In Ground, Private
- Spa features: None
- Fencing: Wood
- Has view: Yes
- View description: None
Lot
- Size: 6,970 sqft
- Features: Back Yard, Lawn
Details
- Parcel number: 250113020
- Special conditions: Standard
Construction
Type & style
- Home type: SingleFamily
- Architectural style: Traditional
- Property subtype: Single Family Residence
Materials
- Foundation: Slab
- Roof: Composition,Shingle
Condition
- Turnkey
- New construction: No
- Year built: 1986
Utilities & green energy
- Sewer: Public Sewer
- Water: Public
Community & neighborhood
Community
- Community features: Curbs, Suburban, Sidewalks
Location
- Region: Riverside
Other
Other facts
- Listing terms: Cash,Conventional,Submit
Price history
| Date | Event | Price |
|---|---|---|
| 9/19/2025 | Sold | $640,000+4.1%$445/sqft |
Source: | ||
| 8/6/2025 | Pending sale | $614,900$427/sqft |
Source: | ||
| 7/29/2025 | Price change | $614,900-2.4%$427/sqft |
Source: | ||
| 7/7/2025 | Listed for sale | $629,900+8.6%$438/sqft |
Source: | ||
| 9/17/2021 | Sold | $580,000+3.8%$403/sqft |
Source: Public Record Report a problem | ||
Public tax history
| Year | Property taxes | Tax assessment |
|---|---|---|
| 2025 | $6,896 +3.4% | $615,499 +2% |
| 2024 | $6,670 +0.4% | $603,432 +2% |
| 2023 | $6,640 +1.9% | $591,600 +2% |
Find assessor info on the county website
Neighborhood: University
Nearby schools
GreatSchools rating
- 4/10Highland Elementary SchoolGrades: K-6Distance: 0.4 mi
- 5/10University Heights Middle SchoolGrades: 7-8Distance: 0.2 mi
- 5/10John W. North High SchoolGrades: 9-12Distance: 0.8 mi
Get a cash offer in 3 minutes
Find out how much your home could sell for in as little as 3 minutes with a no-obligation cash offer.
Estimated market value$639,700
Get a cash offer in 3 minutes
Find out how much your home could sell for in as little as 3 minutes with a no-obligation cash offer.
Estimated market value
$639,700
