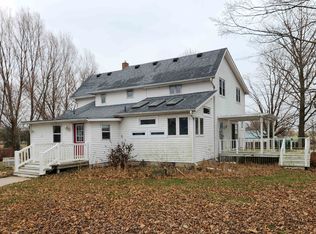Closed
$230,000
2837 E Flagg Rd, Ashton, IL 61006
3beds
1,680sqft
Single Family Residence
Built in 1910
2.5 Acres Lot
$262,700 Zestimate®
$137/sqft
$1,512 Estimated rent
Home value
$262,700
$247,000 - $281,000
$1,512/mo
Zestimate® history
Loading...
Owner options
Explore your selling options
What's special
Your new home is here!!!! 3 Bedroom 2 bath Farmette on 2.5 Acre... Attached Oversized 2 and a half Car Garage. Shed for another car or toys.. Updated Kitchen with Island and Breakfast Bar in 2018 with new Range, dishwasher, and fridge, and windmill light and hot water heater ...Updated Bathrooms 92% efficient Furnace with plenum for CA in 2013,new Central air in 2017 Roof New in 2015. First Floor Carpeting in 2015, Septic installed 2002, Most Rooms Freshly Painted. Thermo Pane Windows. Natural Woodwork. Large Bedrooms. Second full bath with b ... Great Place to Raise your children and animals. Come check it out!!!!
Zillow last checked: 8 hours ago
Listing updated: October 02, 2023 at 07:41am
Listing courtesy of:
Carinne Price Kuehl 815-751-5689,
Century 21 Affiliated
Bought with:
Lindsey Kerley
Crawford Realty, LLC
Source: MRED as distributed by MLS GRID,MLS#: 11830403
Facts & features
Interior
Bedrooms & bathrooms
- Bedrooms: 3
- Bathrooms: 2
- Full bathrooms: 2
Primary bedroom
- Features: Flooring (Carpet), Window Treatments (Blinds)
- Level: Second
- Area: 221 Square Feet
- Dimensions: 17X13
Bedroom 2
- Features: Flooring (Carpet), Window Treatments (Blinds)
- Level: Second
- Area: 156 Square Feet
- Dimensions: 13X12
Bedroom 3
- Features: Flooring (Carpet), Window Treatments (Blinds)
- Level: Second
- Area: 170 Square Feet
- Dimensions: 17X10
Dining room
- Features: Flooring (Carpet), Window Treatments (All)
- Level: Main
- Area: 204 Square Feet
- Dimensions: 17X12
Kitchen
- Features: Kitchen (Eating Area-Breakfast Bar, Island, Pantry-Closet), Flooring (Wood Laminate), Window Treatments (Blinds)
- Level: Main
- Area: 224 Square Feet
- Dimensions: 14X16
Living room
- Features: Flooring (Carpet), Window Treatments (All)
- Level: Main
- Area: 168 Square Feet
- Dimensions: 14X12
Office
- Features: Flooring (Carpet), Window Treatments (Blinds)
- Level: Main
- Area: 80 Square Feet
- Dimensions: 10X8
Play room
- Features: Flooring (Carpet), Window Treatments (Blinds)
- Level: Main
- Area: 80 Square Feet
- Dimensions: 10X8
Heating
- Natural Gas, Forced Air
Cooling
- Central Air
Appliances
- Included: Range
Features
- 1st Floor Full Bath
- Flooring: Laminate
- Basement: Unfinished,Crawl Space,Partial
Interior area
- Total structure area: 0
- Total interior livable area: 1,680 sqft
Property
Parking
- Total spaces: 3
- Parking features: Garage Door Opener, On Site, Garage Owned, Attached, Garage
- Attached garage spaces: 3
- Has uncovered spaces: Yes
Accessibility
- Accessibility features: No Disability Access
Features
- Stories: 2
Lot
- Size: 2.50 Acres
- Dimensions: 279.1X259.4X336.5X440.7
Details
- Additional structures: Shed(s)
- Parcel number: 22012000000000
- Special conditions: None
- Other equipment: Ceiling Fan(s)
Construction
Type & style
- Home type: SingleFamily
- Property subtype: Single Family Residence
Materials
- Vinyl Siding
- Roof: Asphalt
Condition
- New construction: No
- Year built: 1910
- Major remodel year: 2018
Utilities & green energy
- Electric: Circuit Breakers
- Sewer: Septic Tank
- Water: Well
Community & neighborhood
Security
- Security features: Carbon Monoxide Detector(s)
Location
- Region: Ashton
HOA & financial
HOA
- Services included: None
Other
Other facts
- Listing terms: Conventional
- Ownership: Fee Simple
Price history
| Date | Event | Price |
|---|---|---|
| 9/29/2023 | Sold | $230,000-8%$137/sqft |
Source: | ||
| 8/23/2023 | Contingent | $249,900$149/sqft |
Source: | ||
| 7/13/2023 | Listed for sale | $249,900+47.1%$149/sqft |
Source: | ||
| 10/25/2019 | Listing removed | $169,900$101/sqft |
Source: CENTURY 21 Affiliated #10447281 Report a problem | ||
| 9/1/2019 | Price change | $169,900-2.9%$101/sqft |
Source: CENTURY 21 Affiliated #10447281 Report a problem | ||
Public tax history
| Year | Property taxes | Tax assessment |
|---|---|---|
| 2024 | $5,421 +47.1% | $71,882 +43.7% |
| 2023 | $3,684 +7.5% | $50,036 +9% |
| 2022 | $3,426 +2.9% | $45,892 +3.9% |
Find assessor info on the county website
Neighborhood: 61006
Nearby schools
GreatSchools rating
- 7/10Oregon Elementary SchoolGrades: PK-6Distance: 6.7 mi
- 9/10Oregon High SchoolGrades: 7-12Distance: 6.7 mi
Schools provided by the listing agent
- District: 220
Source: MRED as distributed by MLS GRID. This data may not be complete. We recommend contacting the local school district to confirm school assignments for this home.
Get pre-qualified for a loan
At Zillow Home Loans, we can pre-qualify you in as little as 5 minutes with no impact to your credit score.An equal housing lender. NMLS #10287.
