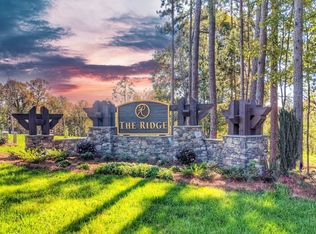Closed
$1,477,428
2837 Holbrook Rd #26, Fort Mill, SC 29715
5beds
4,168sqft
Single Family Residence
Built in 2023
1.04 Acres Lot
$1,600,700 Zestimate®
$354/sqft
$4,376 Estimated rent
Home value
$1,600,700
$1.49M - $1.73M
$4,376/mo
Zestimate® history
Loading...
Owner options
Explore your selling options
What's special
Gorgeous Custom NEW CONSTRUCTION by award winning Linnane Homes! Beautiful White Brick Home on a 1 Acre wooded setting in award winning Fort Mill Schools. This wide open floor plan offers an arched front door with a 2 story foyer, Pella Windows, a large great room over looking the covered terrace with custom trim throughout, a GORGEOUS Kitchen w/huge walk in Pantry, with both Primary & Guest suites on the main level. Second level includes a Bonus room and storage area along with 3 additional bedrooms. An oversized 3 Car Garage, covered outdoor terrace and an option for a custom pool & outdoor grilling station! 5 Beds, 5 Baths, 3 Car Garage! Pictures are a representation of this to be built Linnane Home. Not all options/pool as seen in pictures are included in this build. This is a GREAT OPPORTUNITY by the award winning Custom Builder of the Year LINNANE HOMES!!
Zillow last checked: 8 hours ago
Listing updated: October 01, 2023 at 07:13am
Listing Provided by:
Michael O'Brien michael@obluxury.com,
Better Homes and Garden Real Estate Paracle
Bought with:
Michael O'Brien
Better Homes and Garden Real Estate Paracle
Source: Canopy MLS as distributed by MLS GRID,MLS#: 4003483
Facts & features
Interior
Bedrooms & bathrooms
- Bedrooms: 5
- Bathrooms: 5
- Full bathrooms: 5
- Main level bedrooms: 2
Primary bedroom
- Features: Walk-In Closet(s)
- Level: Main
Bedroom s
- Level: Main
Bedroom s
- Features: Walk-In Closet(s)
- Level: Upper
Bedroom s
- Features: Vaulted Ceiling(s), Walk-In Closet(s)
- Level: Upper
Bedroom s
- Level: Upper
Bathroom full
- Level: Main
Bathroom full
- Level: Main
Bathroom full
- Level: Upper
Bathroom full
- Level: Upper
Bathroom full
- Level: Upper
Bonus room
- Level: Upper
Family room
- Features: Vaulted Ceiling(s)
- Level: Main
Kitchen
- Features: Kitchen Island, Walk-In Pantry
- Level: Main
Laundry
- Level: Main
Other
- Level: Main
Heating
- Central, ENERGY STAR Qualified Equipment, Natural Gas
Cooling
- Central Air, ENERGY STAR Qualified Equipment, Multi Units
Appliances
- Included: Dishwasher, Gas Cooktop, Gas Oven, Microwave, Refrigerator
- Laundry: Laundry Closet, Laundry Room, Main Level
Features
- Cathedral Ceiling(s), Kitchen Island, Open Floorplan, Tray Ceiling(s)(s), Vaulted Ceiling(s)(s), Walk-In Closet(s), Walk-In Pantry
- Flooring: Carpet, Tile, Wood
- Doors: French Doors
- Windows: Insulated Windows
- Has basement: No
- Fireplace features: Gas, Gas Log, Great Room, Outside
Interior area
- Total structure area: 4,168
- Total interior livable area: 4,168 sqft
- Finished area above ground: 4,168
- Finished area below ground: 0
Property
Parking
- Total spaces: 3
- Parking features: Driveway, Garage on Main Level
- Garage spaces: 3
- Has uncovered spaces: Yes
Features
- Levels: Two
- Stories: 2
- Patio & porch: Covered, Front Porch, Rear Porch, Terrace
- Exterior features: In-Ground Irrigation
- Waterfront features: None
Lot
- Size: 1.04 Acres
- Features: Level, Wooded
Details
- Parcel number: 7410000209
- Zoning: Resident
- Special conditions: Standard
Construction
Type & style
- Home type: SingleFamily
- Property subtype: Single Family Residence
Materials
- Brick Full
- Foundation: Crawl Space
Condition
- New construction: Yes
- Year built: 2023
Details
- Builder model: Eastover
- Builder name: Linnane Homes
Utilities & green energy
- Sewer: Septic Installed
- Water: Well
- Utilities for property: Cable Available, Fiber Optics, Underground Utilities
Community & neighborhood
Community
- Community features: Dog Park
Location
- Region: Fort Mill
- Subdivision: The Ridge at Fort Mill
HOA & financial
HOA
- Has HOA: Yes
- HOA fee: $950 annually
- Association name: Henderson Properties
- Association phone: 704-535-1122
Other
Other facts
- Listing terms: Cash,Construction Perm Loan,Conventional
- Road surface type: Concrete, Paved
Price history
| Date | Event | Price |
|---|---|---|
| 9/29/2023 | Sold | $1,477,428+5.6%$354/sqft |
Source: | ||
| 5/3/2023 | Listed for sale | $1,399,500-20.9%$336/sqft |
Source: | ||
| 4/20/2023 | Listing removed | -- |
Source: | ||
| 3/9/2023 | Listed for sale | $1,770,000+723.3%$425/sqft |
Source: | ||
| 2/17/2022 | Sold | $215,000$52/sqft |
Source: | ||
Public tax history
Tax history is unavailable.
Neighborhood: 29715
Nearby schools
GreatSchools rating
- 10/10Doby's Bridge ElementaryGrades: K-5Distance: 1.7 mi
- 6/10Banks Trail MiddleGrades: 6-8Distance: 3.2 mi
- 9/10Catawba Ridge High SchoolGrades: 9-12Distance: 2.5 mi
Schools provided by the listing agent
- High: Catawba Ridge
Source: Canopy MLS as distributed by MLS GRID. This data may not be complete. We recommend contacting the local school district to confirm school assignments for this home.
Get a cash offer in 3 minutes
Find out how much your home could sell for in as little as 3 minutes with a no-obligation cash offer.
Estimated market value$1,600,700
Get a cash offer in 3 minutes
Find out how much your home could sell for in as little as 3 minutes with a no-obligation cash offer.
Estimated market value
$1,600,700
