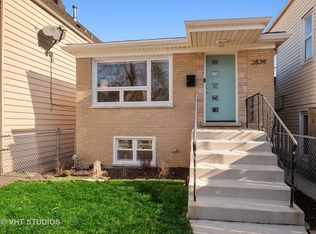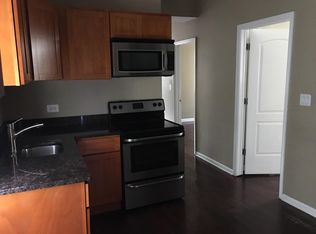Closed
$1,295,000
2837 N Ridgeway Ave, Chicago, IL 60618
5beds
4,000sqft
Single Family Residence
Built in 2025
3,149.39 Square Feet Lot
$1,270,800 Zestimate®
$324/sqft
$6,152 Estimated rent
Home value
$1,270,800
$1.21M - $1.33M
$6,152/mo
Zestimate® history
Loading...
Owner options
Explore your selling options
What's special
Contemporary Elegance in the Heart of Avondale. Welcome to this stunning 4,000 sq ft new construction single-family home, ideally situated in the vibrant and sought-after Avondale neighborhood. Designed with a modern, open-concept layout, this inviting residence offers three levels of luxurious living, making it a perfect fit for multigenerational families. Step into the expansive main level and discover a chef's dream kitchen-outfitted with high-end Thermador appliances, a striking waterfall island with additional seating, spacious bench dining area, walk-in pantry, and a luxe coffee bar that adds both style and function. The home features two spa-like ensuite bedrooms, providing serene retreats for relaxation. The lower level is just as impressive, with radiant heated hardwood floors, a sleek wet bar, two generous bedrooms, two full baths, and a large family room pre-wired for 7.1 surround sound-perfect for entertaining or movie nights. Outdoor living shines with four private decks, including a massive rooftop deck ideal for summer gatherings, plus a beautifully manicured front yard. The EV-ready, drywalled two-car garage offers tall ceilings for extra storage and is prepped for a potential rooftop deck addition. With its blend of thoughtful design, high-end finishes, and exceptional versatility, this home offers a rare opportunity to enjoy modern luxury in one of Chicago's most dynamic neighborhoods. Property is still under construction, no interior pictures available yet.
Zillow last checked: 8 hours ago
Listing updated: December 17, 2025 at 04:29pm
Listing courtesy of:
Daniel Nierman 847-601-9359,
4 Sale Realty Advantage
Bought with:
Jennifer Romolo
@properties Christie's International Real Estate
Source: MRED as distributed by MLS GRID,MLS#: 12418479
Facts & features
Interior
Bedrooms & bathrooms
- Bedrooms: 5
- Bathrooms: 5
- Full bathrooms: 4
- 1/2 bathrooms: 1
Primary bedroom
- Features: Flooring (Hardwood), Bathroom (Full)
- Level: Second
- Area: 234 Square Feet
- Dimensions: 13X18
Bedroom 2
- Features: Flooring (Hardwood)
- Level: Second
- Area: 156 Square Feet
- Dimensions: 12X13
Bedroom 3
- Features: Flooring (Hardwood)
- Level: Second
- Area: 132 Square Feet
- Dimensions: 11X12
Bedroom 4
- Features: Flooring (Hardwood)
- Level: Basement
- Area: 156 Square Feet
- Dimensions: 12X13
Bedroom 5
- Features: Flooring (Hardwood)
- Level: Basement
- Area: 143 Square Feet
- Dimensions: 11X13
Dining room
- Features: Flooring (Hardwood)
- Level: Main
- Dimensions: COMBO
Family room
- Features: Flooring (Hardwood)
- Level: Main
- Area: 352 Square Feet
- Dimensions: 16X22
Kitchen
- Features: Kitchen (Eating Area-Breakfast Bar, Eating Area-Table Space, Island, Pantry-Walk-in), Flooring (Hardwood)
- Level: Main
- Area: 160 Square Feet
- Dimensions: 10X16
Laundry
- Features: Flooring (Ceramic Tile)
- Level: Second
- Area: 32 Square Feet
- Dimensions: 8X4
Living room
- Features: Flooring (Hardwood)
- Level: Main
- Area: 315 Square Feet
- Dimensions: 15X21
Recreation room
- Features: Flooring (Hardwood)
- Level: Basement
- Area: 336 Square Feet
- Dimensions: 14X24
Heating
- Natural Gas, Forced Air, Sep Heating Systems - 2+, Radiant Floor
Cooling
- Central Air
Appliances
- Included: Range, Microwave, Dishwasher, High End Refrigerator, Bar Fridge, Washer, Dryer, Humidifier
Features
- Wet Bar
- Basement: Finished,Full
- Number of fireplaces: 1
- Fireplace features: Gas Starter, Living Room
Interior area
- Total structure area: 0
- Total interior livable area: 4,000 sqft
Property
Parking
- Total spaces: 2
- Parking features: Garage Door Opener, Garage Owned, Detached, Garage
- Garage spaces: 2
- Has uncovered spaces: Yes
Accessibility
- Accessibility features: Door Width 32 Inches or More, Hall Width 36 Inches or More, Roll-In Shower, Disability Access
Features
- Stories: 2
- Patio & porch: Roof Deck, Deck
- Fencing: Fenced
Lot
- Size: 3,149 sqft
Details
- Parcel number: 13261280090000
- Special conditions: None
- Other equipment: Intercom, Ceiling Fan(s), Sump Pump
Construction
Type & style
- Home type: SingleFamily
- Architectural style: Contemporary
- Property subtype: Single Family Residence
Materials
- Cedar
- Foundation: Concrete Perimeter
- Roof: Other
Condition
- New Construction
- New construction: Yes
- Year built: 2025
Utilities & green energy
- Electric: Circuit Breakers
- Sewer: Public Sewer, Overhead Sewers
- Water: Lake Michigan
Community & neighborhood
Security
- Security features: Security System, Carbon Monoxide Detector(s)
Location
- Region: Chicago
Other
Other facts
- Listing terms: Other
- Ownership: Fee Simple
Price history
| Date | Event | Price |
|---|---|---|
| 12/15/2025 | Sold | $1,295,000$324/sqft |
Source: | ||
| 9/12/2025 | Contingent | $1,295,000$324/sqft |
Source: | ||
| 7/12/2025 | Listed for sale | $1,295,000+270%$324/sqft |
Source: | ||
| 3/1/2024 | Listing removed | -- |
Source: | ||
| 11/8/2023 | Listed for sale | $350,000$88/sqft |
Source: | ||
Public tax history
| Year | Property taxes | Tax assessment |
|---|---|---|
| 2023 | $4,174 -39.8% | $19,703 -46.8% |
| 2022 | $6,935 +2% | $37,003 |
| 2021 | $6,798 +35.8% | $37,003 +45.2% |
Find assessor info on the county website
Neighborhood: Avondale
Nearby schools
GreatSchools rating
- 2/10Monroe Elementary SchoolGrades: PK-8Distance: 0.3 mi
- 1/10Schurz High SchoolGrades: 9-12Distance: 1.3 mi
Schools provided by the listing agent
- District: 299
Source: MRED as distributed by MLS GRID. This data may not be complete. We recommend contacting the local school district to confirm school assignments for this home.
Get a cash offer in 3 minutes
Find out how much your home could sell for in as little as 3 minutes with a no-obligation cash offer.
Estimated market value$1,270,800
Get a cash offer in 3 minutes
Find out how much your home could sell for in as little as 3 minutes with a no-obligation cash offer.
Estimated market value
$1,270,800

