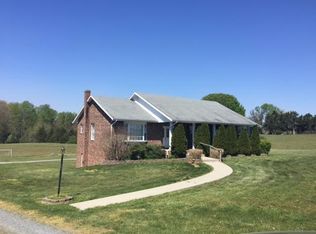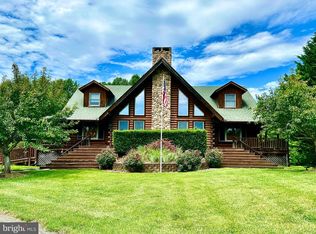Sold for $915,000
$915,000
2838 Bibb Store Rd, Louisa, VA 23093
3beds
1,232sqft
Farm
Built in 2023
71.01 Acres Lot
$908,300 Zestimate®
$743/sqft
$2,293 Estimated rent
Home value
$908,300
$863,000 - $954,000
$2,293/mo
Zestimate® history
Loading...
Owner options
Explore your selling options
What's special
Welcome to Lyon Farms — 71 Acres of Possibility in Louisa County A rare offering in the heart of Central Virginia, Lyon Farms presents 71 acres already divided into four separate parcels, sold together as one extraordinary package. With a blend of wide-open fields, wooded acreage, and majestic water features, this property combines country living, equestrian excellence, and long-term investment potential. The farm is thoughtfully laid out across four tracts: 14.94± acres, 11.07± acres, 7.89± acres, and a 37.11± acre parcel that serves as the centerpiece with the residence and barns. This flexible setup invites endless opportunities—create a multi-generational retreat, establish multiple estates, or secure a legacy property in one of Louisa County’s most desirable areas. The 37.11± and 11.07± acre portions form a fully operational equestrian facility and homestead. Designed with both function and ease of management in mind, the farm includes an 8-stall barn, a second barn, multiple outbuildings, three paddocks, and two expansive turnout pastures totaling approximately 15± acres. Ready to go from day one, this setup is ideal for boarding, training, or private enjoyment. At the heart of the property stands a custom ranch home built in 2023 by Wind River. Offering 3 bedrooms, 2 baths, 1,232 sq. ft., cathedral ceilings, an open floor plan, and durable water-resistant flooring, the home perfectly balances modern comfort with timeless country character. Natural beauty is woven throughout the farm. Duckinghoe Creek traces the northeast boundary, while a spring-fed stream meanders through the acreage, adding both charm and utility. The diverse habitat supports an abundance of wildlife, offering exceptional deer and turkey hunting with prime ground for future food plots or row crops. Lyon Farms is where privacy, space, and opportunity converge. Whether your vision is an equestrian estate, a hunting retreat, or an investment with unlimited potential, this farm delivers. Private showings only. 24-hour notice and proof of funds required. Listing agent must be present.
Zillow last checked: 8 hours ago
Listing updated: December 30, 2025 at 09:29am
Listed by:
Dillon Pierson 540-850-9745,
Whitetail Properties Real Estate, LLC
Bought with:
NON MEMBER, 0225194075
Non Subscribing Office
Source: Bright MLS,MLS#: VALA2008566
Facts & features
Interior
Bedrooms & bathrooms
- Bedrooms: 3
- Bathrooms: 2
- Full bathrooms: 2
- Main level bathrooms: 2
- Main level bedrooms: 3
Heating
- Baseboard, Heat Pump, Electric
Cooling
- Central Air, Electric
Appliances
- Included: Electric Water Heater
Features
- Has basement: No
- Has fireplace: No
Interior area
- Total structure area: 1,232
- Total interior livable area: 1,232 sqft
- Finished area above ground: 1,232
Property
Parking
- Parking features: Other
Accessibility
- Accessibility features: None
Features
- Levels: One
- Stories: 1
- Pool features: None
Lot
- Size: 71.01 Acres
Details
- Additional structures: Above Grade, Shed(s)
- Parcel number: NO TAX RECORD
- Zoning: A2
- Special conditions: Standard
- Horses can be raised: Yes
Construction
Type & style
- Home type: SingleFamily
- Property subtype: Farm
Materials
- Vinyl Siding
- Foundation: Permanent, Concrete Perimeter
Condition
- New construction: No
- Year built: 2023
Utilities & green energy
- Sewer: Gravity Sept Fld, On Site Septic
- Water: Private
Community & neighborhood
Location
- Region: Louisa
- Subdivision: None Available
Other
Other facts
- Listing agreement: Exclusive Right To Sell
- Ownership: Fee Simple
Price history
| Date | Event | Price |
|---|---|---|
| 12/30/2025 | Sold | $915,000-2.6%$743/sqft |
Source: | ||
| 11/23/2025 | Contingent | $939,000$762/sqft |
Source: | ||
| 9/20/2025 | Listed for sale | $939,000-0.1%$762/sqft |
Source: | ||
| 9/5/2025 | Listing removed | $939,900$763/sqft |
Source: | ||
| 6/15/2025 | Price change | $939,900-0.5%$763/sqft |
Source: | ||
Public tax history
| Year | Property taxes | Tax assessment |
|---|---|---|
| 2024 | $3,299 +51.8% | $458,200 +202.2% |
| 2023 | $2,173 +102.4% | $151,600 +1.7% |
| 2022 | $1,074 +1.7% | $149,100 +1.7% |
Find assessor info on the county website
Neighborhood: 23093
Nearby schools
GreatSchools rating
- 7/10Trevilians Elementary SchoolGrades: PK-5Distance: 7.2 mi
- 7/10Louisa County Middle SchoolGrades: 6-8Distance: 3.4 mi
- 8/10Louisa County High SchoolGrades: 9-12Distance: 3.7 mi
Schools provided by the listing agent
- District: Louisa County Public Schools
Source: Bright MLS. This data may not be complete. We recommend contacting the local school district to confirm school assignments for this home.
Get a cash offer in 3 minutes
Find out how much your home could sell for in as little as 3 minutes with a no-obligation cash offer.
Estimated market value$908,300
Get a cash offer in 3 minutes
Find out how much your home could sell for in as little as 3 minutes with a no-obligation cash offer.
Estimated market value
$908,300

