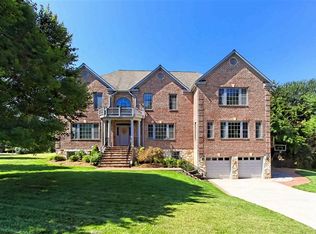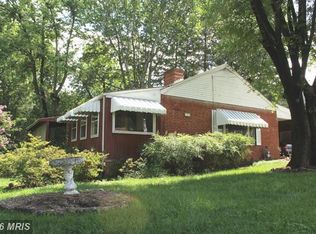Sold for $2,345,746
$2,345,746
2838 N Rochester St, Arlington, VA 22213
5beds
4,572sqft
Single Family Residence
Built in 2011
8,384 Square Feet Lot
$2,364,500 Zestimate®
$513/sqft
$7,321 Estimated rent
Home value
$2,364,500
$2.25M - $2.48M
$7,321/mo
Zestimate® history
Loading...
Owner options
Explore your selling options
What's special
Open House 2/2 12-2pm* A stunning craftsman built by Tradition Homes in 2011, enjoy all of the charm and function of a new home without the wait for it to be built. The exterior features stone and hardieplank, a covered front porch, two car garage, long driveway with extra parking, fenced yard, playset, and a vaulted screened in porch with Trex decking. A truly unique find that has all of todays must haves! There are sand-in-place hardwood floors throughout the main level, stairs, and primary bedroom. The foyer has a gorgeous dining room with navy blue grasscloth wallpaper, custom light fixture and wainscotting. Across the foyer is a large office with glass doors, custom built-ins and overhead lighting. There's a custom coat closet and powder room with wallpaper and wainscoting. The kitchen was recently renovated to feature a massive island with storage and seating, a beverage fridge, a pantry closet, breakfast nook with built-in bench, family room with coffer ceiling, built-in cabinets, and gas fireplace, built in speakers, and recessed lighting that opens to the screened in porch with stairs down to the yard. The kitchen features a Jenn Air gas cooktop, Sub Zero fridge, custom vent hood, tons of cabinet and counters space, wall oven and microwave, and it leads to the mudroom with cubbies, coat closet, and garage which has storage shelves. The stairway to the upper level has a built-in bench with custom cushion and cabinets for bonus storage. The primary bedroom has hardwood floors, two custom walk-in closets, en-suite bathroom with soaking tub, two vanities, walk in shower, linen closet, and water closet. There are plantation shutters on the windows for extra privacy. There are generous sized bedrooms with carpet, overhead lighting, custom window treatments, custom closets, and tons of natural light. The front two bedrooms share a Jack n Jill bathroom with two vanities and a door to the tub/shower and toilet. The largest bedroom has custom wallpaper, wall sconces for extra light, a walk-in closet with custom storage, and an adorable en-suite bathroom. This room is magazine worthy! The stairs to the basement features another built-in desk area perfect for two chairs as a homework space, office, or display shelf with more storage. The rec room is huge with a custom chalkboard wall, extra closet, carpet, recessed lighting, and 9 ft ceilings. There's a large guest bedroom with closet and en-suite bathroom. There's also a flex space currently used a gym (treadmill coneys) with wall mounted TV and shelves. There's under stair storage and a large utility room with additional storage space. The house sits just 2 blocks away from great restaurants like Deli Italiano and Haute Dogs. One mile to EFC Metro, Harris Teeter Shopping Center, Chestnut Hills Park, District Taco, Sloppy Mama's BBQ, Duck Donuts, and Starbucks with a drive thru. Schools: Tuckahoe, Williamsburg, Yorktown
Zillow last checked: 8 hours ago
Listing updated: February 21, 2025 at 11:27am
Listed by:
Laura Schwartz 703-283-6120,
Real Broker, LLC
Bought with:
April L Hessenius Myers
RLAH @properties
Source: Bright MLS,MLS#: VAAR2052812
Facts & features
Interior
Bedrooms & bathrooms
- Bedrooms: 5
- Bathrooms: 5
- Full bathrooms: 4
- 1/2 bathrooms: 1
- Main level bathrooms: 1
Basement
- Area: 1225
Heating
- Forced Air, Zoned, Natural Gas
Cooling
- Central Air, Electric
Appliances
- Included: Microwave, Dishwasher, Disposal, Dryer, Oven/Range - Gas, Range Hood, Refrigerator, Stainless Steel Appliance(s), Washer, Washer/Dryer Stacked, Water Heater, Gas Water Heater
- Laundry: Dryer In Unit, Has Laundry, Upper Level, Washer In Unit, Laundry Room, Mud Room
Features
- Attic, Soaking Tub, Bathroom - Walk-In Shower, Breakfast Area, Built-in Features, Ceiling Fan(s), Crown Molding, Dining Area, Family Room Off Kitchen, Open Floorplan, Formal/Separate Dining Room, Kitchen - Gourmet, Kitchen Island, Pantry, Primary Bath(s), Recessed Lighting, Upgraded Countertops, Wainscotting, Walk-In Closet(s), 9'+ Ceilings, Dry Wall
- Flooring: Hardwood, Carpet, Wood
- Windows: Double Pane Windows, Screens, Window Treatments
- Basement: Finished,Interior Entry,Exterior Entry,Sump Pump
- Number of fireplaces: 1
- Fireplace features: Mantel(s), Gas/Propane
Interior area
- Total structure area: 4,572
- Total interior livable area: 4,572 sqft
- Finished area above ground: 3,347
- Finished area below ground: 1,225
Property
Parking
- Total spaces: 6
- Parking features: Storage, Garage Faces Front, Garage Door Opener, Inside Entrance, Concrete, Attached, Driveway
- Attached garage spaces: 2
- Uncovered spaces: 4
Accessibility
- Accessibility features: None
Features
- Levels: Three
- Stories: 3
- Patio & porch: Porch, Screened, Screened Porch
- Exterior features: Play Area
- Pool features: None
- Fencing: Full
- Has view: Yes
- View description: Trees/Woods
Lot
- Size: 8,384 sqft
- Features: Backs to Trees, Rear Yard, Middle Of Block
Details
- Additional structures: Above Grade, Below Grade
- Parcel number: 01018013
- Zoning: R-8
- Special conditions: Standard
Construction
Type & style
- Home type: SingleFamily
- Architectural style: Craftsman
- Property subtype: Single Family Residence
Materials
- HardiPlank Type, Stone
- Foundation: Concrete Perimeter
Condition
- Excellent
- New construction: No
- Year built: 2011
Utilities & green energy
- Sewer: Public Sewer
- Water: Public
- Utilities for property: Fiber Optic
Community & neighborhood
Security
- Security features: Security System
Location
- Region: Arlington
- Subdivision: Berkshire Oakwood
Other
Other facts
- Listing agreement: Exclusive Right To Sell
- Ownership: Fee Simple
Price history
| Date | Event | Price |
|---|---|---|
| 2/21/2025 | Sold | $2,345,746+11.7%$513/sqft |
Source: | ||
| 2/4/2025 | Pending sale | $2,100,000$459/sqft |
Source: | ||
| 1/31/2025 | Listed for sale | $2,100,000+53.6%$459/sqft |
Source: | ||
| 1/17/2012 | Sold | $1,366,938+139.8%$299/sqft |
Source: Public Record Report a problem | ||
| 4/14/2011 | Sold | $570,000$125/sqft |
Source: Public Record Report a problem | ||
Public tax history
| Year | Property taxes | Tax assessment |
|---|---|---|
| 2025 | $19,790 +9.1% | $1,915,800 +9.1% |
| 2024 | $18,131 +4.8% | $1,755,200 +4.5% |
| 2023 | $17,295 +4.4% | $1,679,100 +4.4% |
Find assessor info on the county website
Neighborhood: Williamsburg
Nearby schools
GreatSchools rating
- 9/10Tuckahoe Elementary SchoolGrades: PK-5Distance: 0.4 mi
- 8/10Williamsburg Middle SchoolGrades: 6-8Distance: 1 mi
- 9/10Yorktown High SchoolGrades: 9-12Distance: 1.1 mi
Schools provided by the listing agent
- Elementary: Tuckahoe
- Middle: Williamsburg
- High: Yorktown
- District: Arlington County Public Schools
Source: Bright MLS. This data may not be complete. We recommend contacting the local school district to confirm school assignments for this home.
Get a cash offer in 3 minutes
Find out how much your home could sell for in as little as 3 minutes with a no-obligation cash offer.
Estimated market value$2,364,500
Get a cash offer in 3 minutes
Find out how much your home could sell for in as little as 3 minutes with a no-obligation cash offer.
Estimated market value
$2,364,500

