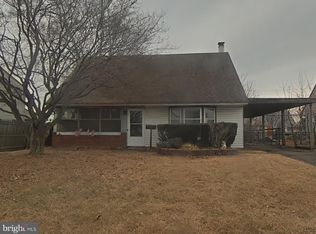Welcome to 2838 Newberry Rd! This wonderful Single Home is located in the Normandy neighborhood section. Step inside to a gorgeous completely open concept space. The living room features lots of windows for tons of light and fresh air. The large bow window that faces the front was just installed last year. There is a gas fireplace as the focal point of the living room along with some custom built in shelves. Then just across the other end is the kitchen. There you will find a bar style counter so friends can sit and gather. The kitchen sink and workspace faces the living room as well which creates just an awesome entertaining space. The kitchen features a small island which is extra small for the chef to prepare food. Plus is has its own outlet too! There is plenty of cabinet and counter space for all you will need. A wine/beer fridge and nice appliances. Now, if you were still hoping for a dining room, don't worry, there is one. There is a large formal dining room that can fit a large dining table. This is wonderful for all your holiday gatherings. The first floor continues down the hall. You'll find a custom built very large full bathroom with an exquisite shower. The shower features are a large bench and rain shower. Wow! Then going further down the hall you will find the first bedroom. This a great standard size bedroom complete with a window, ceiling fan, and closet space. To the 2nd floor, at the top of the stairs you will find the 2nd bedroom. A great size bedroom with ceiling fan and closet space. At the end of the hall, open the pocket door to find the laundry room. This is a perfect space for all you need conveniently located on the 2nd floor. Then there is a great open space area that could be used for many things. Then we go into the main bedroom. An excellent space with lots of closet space, ceiling fan, and the En Suite bathroom. This bathroom is a large full size bathroom. It features a large vanity with drawers, a large mirror, a full size tub/shower, and nice modern tile. Outdoor space? Yes! From the dining room, you can exit through the double doors to the large deck area. The deck features a screened in Gazebo that is included! Besides the Gazebo, there is still more deck space for anything else you need. Lots of grass yard space. An attached shed. Lots of room to enjoy and to entertain your guests. Superb location! Easy and fast to the Boulevard, to Woodhaven Rd, to I-95, and to NJ. Just a a few minutes away from the City Limits. Want to have a catch? Practice your soccer? Not a problem! You can take a very short walk to one of the many surrounding fields. There's a walking/running path on the other side of Comly Rd that goes around the Northeast Airport. Its possible that the driveway could fit up to 3 small cars. Wow! OMG!
This property is off market, which means it's not currently listed for sale or rent on Zillow. This may be different from what's available on other websites or public sources.
